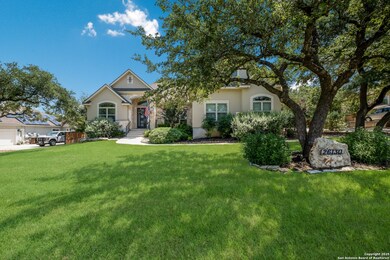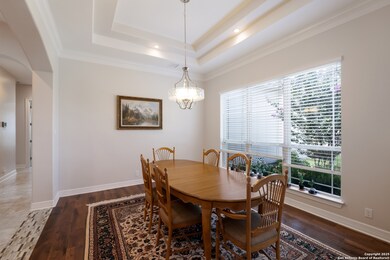
26130 Sunny Meadow San Antonio, TX 78260
Highlights
- Golf Course Community
- Mature Trees
- Deck
- Timberwood Park Elementary School Rated A
- Clubhouse
- Wood Flooring
About This Home
As of August 2025This is a beautifully maintained, gently lived-in home located in the sought-after Timberwood Park area of North San Antonio. This spacious residence offers a perfect blend of comfort and style with an open-concept layout, high ceilings, and abundant natural light. Nestled on a quiet street, the home features a well-appointed kitchen, generous living spaces, and a serene backyard ideal for relaxing or entertaining. Enjoy the charm of hill country living with easy access to top-rated schools, shopping, and dining.
Last Buyer's Agent
Jeremy Cobb
Magnolia Realty
Home Details
Home Type
- Single Family
Est. Annual Taxes
- $14,303
Year Built
- Built in 2014
Lot Details
- 0.46 Acre Lot
- Lot Dimensions: 116
- Wrought Iron Fence
- Level Lot
- Sprinkler System
- Mature Trees
HOA Fees
- $20 Monthly HOA Fees
Home Design
- Slab Foundation
- Foam Insulation
- Composition Shingle Roof
- Roof Vent Fans
- Masonry
- Stucco
Interior Spaces
- 2,815 Sq Ft Home
- Property has 1 Level
- Ceiling Fan
- Double Pane Windows
- Window Treatments
- Family Room with Fireplace
- Game Room
Kitchen
- Eat-In Kitchen
- Walk-In Pantry
- Built-In Self-Cleaning Oven
- Gas Cooktop
- Microwave
- Ice Maker
- Dishwasher
- Solid Surface Countertops
- Disposal
Flooring
- Wood
- Carpet
- Ceramic Tile
Bedrooms and Bathrooms
- 3 Bedrooms
- Walk-In Closet
Laundry
- Laundry Room
- Laundry on main level
- Washer Hookup
Home Security
- Security System Owned
- Fire and Smoke Detector
Parking
- 4 Car Garage
- Garage Door Opener
- Driveway Level
Accessible Home Design
- Handicap Shower
Outdoor Features
- Deck
- Covered Patio or Porch
- Outdoor Kitchen
- Exterior Lighting
- Outdoor Gas Grill
Schools
- Tmbrwdprk Elementary School
Utilities
- Central Heating and Cooling System
- Programmable Thermostat
- Tankless Water Heater
- Gas Water Heater
- Water Softener is Owned
- Aerobic Septic System
- Cable TV Available
Listing and Financial Details
- Legal Lot and Block 20 / 222
- Assessor Parcel Number 048442220200
- Seller Concessions Not Offered
Community Details
Overview
- $170 HOA Transfer Fee
- Timberwood Park Poa
- Timberwood Park Subdivision
- Mandatory home owners association
Amenities
- Community Barbecue Grill
- Clubhouse
Recreation
- Golf Course Community
- Tennis Courts
- Community Basketball Court
- Volleyball Courts
- Sport Court
- Community Pool
- Park
- Trails
Ownership History
Purchase Details
Home Financials for this Owner
Home Financials are based on the most recent Mortgage that was taken out on this home.Purchase Details
Home Financials for this Owner
Home Financials are based on the most recent Mortgage that was taken out on this home.Purchase Details
Home Financials for this Owner
Home Financials are based on the most recent Mortgage that was taken out on this home.Purchase Details
Home Financials for this Owner
Home Financials are based on the most recent Mortgage that was taken out on this home.Purchase Details
Home Financials for this Owner
Home Financials are based on the most recent Mortgage that was taken out on this home.Purchase Details
Home Financials for this Owner
Home Financials are based on the most recent Mortgage that was taken out on this home.Purchase Details
Home Financials for this Owner
Home Financials are based on the most recent Mortgage that was taken out on this home.Similar Homes in San Antonio, TX
Home Values in the Area
Average Home Value in this Area
Purchase History
| Date | Type | Sale Price | Title Company |
|---|---|---|---|
| Warranty Deed | -- | Fidelity National Title | |
| Vendors Lien | -- | Texas Title Assurance | |
| Vendors Lien | -- | None Available | |
| Vendors Lien | -- | None Available | |
| Vendors Lien | -- | None Available | |
| Vendors Lien | -- | First American Title | |
| Vendors Lien | -- | -- |
Mortgage History
| Date | Status | Loan Amount | Loan Type |
|---|---|---|---|
| Previous Owner | $499,000 | VA | |
| Previous Owner | $396,000 | Purchase Money Mortgage | |
| Previous Owner | $75,500 | Commercial | |
| Previous Owner | $55,000 | Seller Take Back | |
| Previous Owner | $286,000 | New Conventional | |
| Previous Owner | $296,000 | Construction | |
| Previous Owner | $40,500 | Purchase Money Mortgage | |
| Previous Owner | $42,900 | Seller Take Back |
Property History
| Date | Event | Price | Change | Sq Ft Price |
|---|---|---|---|---|
| 08/13/2025 08/13/25 | Sold | -- | -- | -- |
| 07/21/2025 07/21/25 | Pending | -- | -- | -- |
| 06/30/2025 06/30/25 | Price Changed | $636,900 | -1.9% | $226 / Sq Ft |
| 06/12/2025 06/12/25 | For Sale | $649,000 | +29.8% | $231 / Sq Ft |
| 06/18/2020 06/18/20 | Off Market | -- | -- | -- |
| 03/12/2020 03/12/20 | Sold | -- | -- | -- |
| 02/11/2020 02/11/20 | Pending | -- | -- | -- |
| 02/04/2020 02/04/20 | For Sale | $499,900 | -8.9% | $178 / Sq Ft |
| 05/20/2019 05/20/19 | Off Market | -- | -- | -- |
| 02/06/2019 02/06/19 | Sold | -- | -- | -- |
| 01/07/2019 01/07/19 | Pending | -- | -- | -- |
| 06/28/2018 06/28/18 | For Sale | $549,000 | +815.0% | $195 / Sq Ft |
| 08/07/2014 08/07/14 | Off Market | -- | -- | -- |
| 05/08/2014 05/08/14 | Sold | -- | -- | -- |
| 04/08/2014 04/08/14 | Pending | -- | -- | -- |
| 07/06/2012 07/06/12 | For Sale | $60,000 | -- | $21 / Sq Ft |
Tax History Compared to Growth
Tax History
| Year | Tax Paid | Tax Assessment Tax Assessment Total Assessment is a certain percentage of the fair market value that is determined by local assessors to be the total taxable value of land and additions on the property. | Land | Improvement |
|---|---|---|---|---|
| 2025 | -- | $746,472 | $120,970 | $627,090 |
| 2024 | -- | $678,611 | $120,970 | $633,560 |
| 2023 | $11,699 | $616,919 | $120,970 | $600,430 |
| 2022 | $11,694 | $560,835 | $91,630 | $520,230 |
| 2021 | $10,747 | $509,850 | $52,910 | $456,940 |
| 2020 | $10,443 | $487,960 | $50,280 | $437,680 |
| 2019 | $10,306 | $471,580 | $49,980 | $421,600 |
| 2018 | $10,130 | $463,660 | $49,980 | $413,680 |
| 2017 | $9,625 | $440,050 | $39,380 | $400,670 |
| 2016 | $8,803 | $402,470 | $39,380 | $363,090 |
| 2015 | -- | $157,210 | $39,380 | $117,830 |
| 2014 | -- | $39,380 | $0 | $0 |
Agents Affiliated with this Home
-
Elisa Wilcox
E
Seller's Agent in 2025
Elisa Wilcox
Keller Williams Heritage
(210) 288-0484
5 in this area
86 Total Sales
-
J
Buyer's Agent in 2025
Jeremy Cobb
Magnolia Realty
-
Robby Robinson

Seller's Agent in 2020
Robby Robinson
All City San Antonio Registered Series
(210) 771-9006
5 in this area
140 Total Sales
-
O
Buyer's Agent in 2020
Oksana Klufas
Troy Realtors, Inc.
-
Binkan Cinaroglu

Seller's Agent in 2019
Binkan Cinaroglu
Kuper Sotheby's Int'l Realty
(210) 241-4550
12 in this area
468 Total Sales
-
J
Seller's Agent in 2014
JoDee Gilmore
eXp Realty
Map
Source: San Antonio Board of REALTORS®
MLS Number: 1876074
APN: 04844-222-0200
- 26142 Wood Chuck
- LOT 5 & 6 Sunny Meadow
- 26211 Sunny Meadow
- 26110 Wood Chuck
- 26309 S Glenrose Rd
- 26232 S Glenrose Rd
- 725 Heavenly Sky
- 0 S Glenrose Rd Unit 1881658
- 26318 Sunny Meadow
- 927 Scenic Stroll
- 27252 Sherwood Forest Dr
- LOTS 8,9 AND 10 Timken Dr
- 1315 Slumber Pass
- 26623 White Eagle Dr
- 26774 Okent Dr
- 907 Amigo Ave
- 1015 Slumber Pass
- 27322 Sherwood Forest Dr
- 26339 Hackney Ln
- 27223 Volcano Dr






