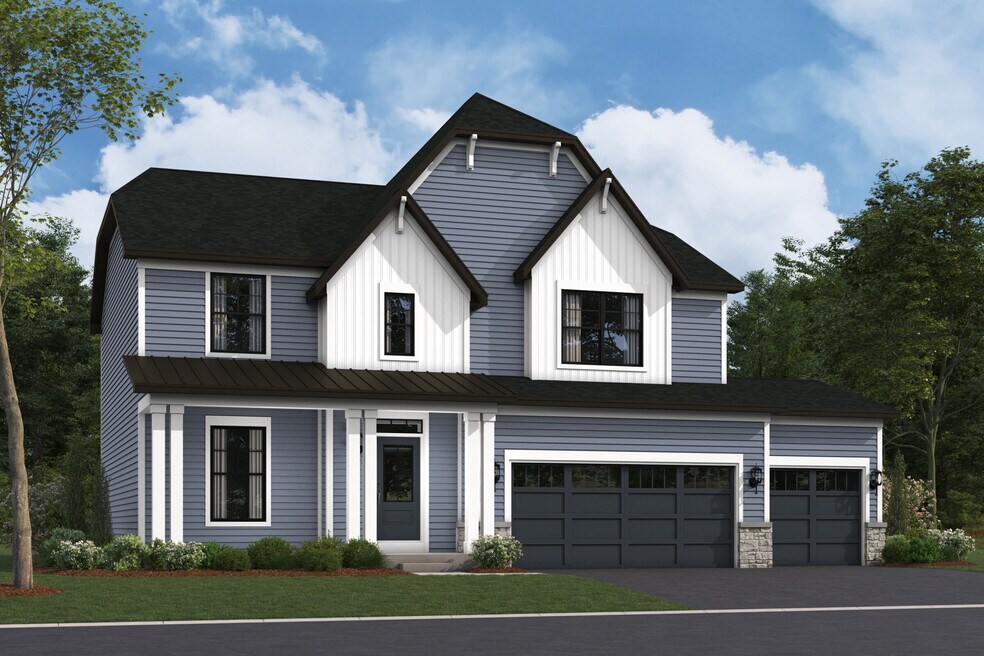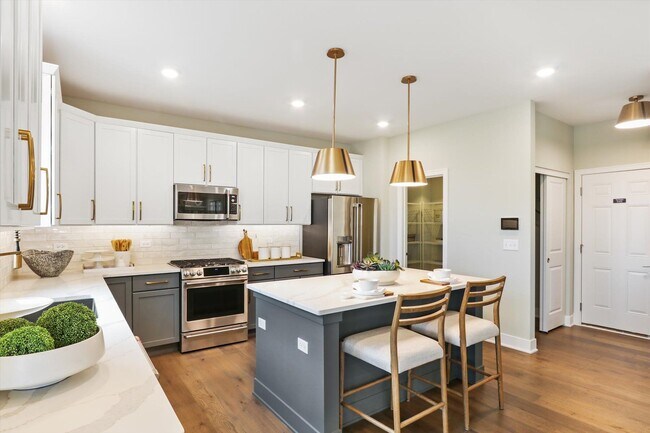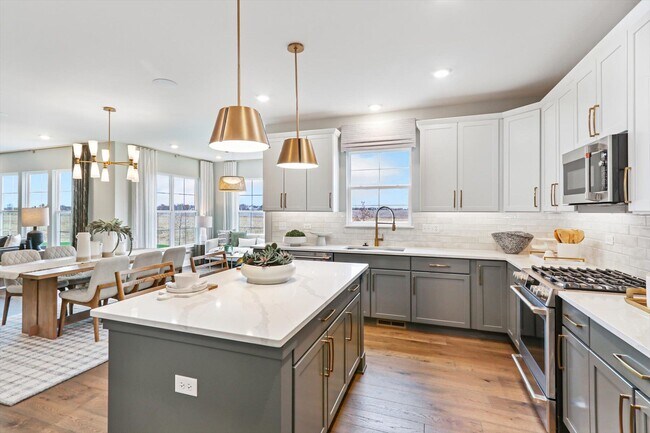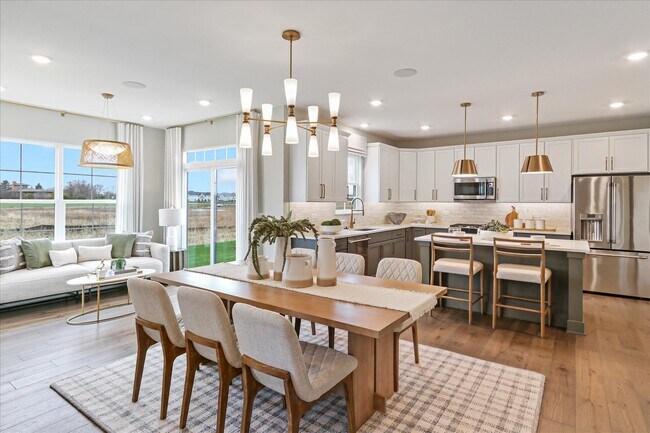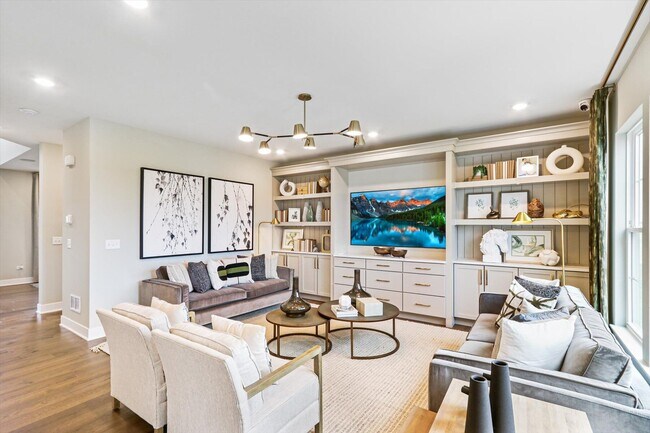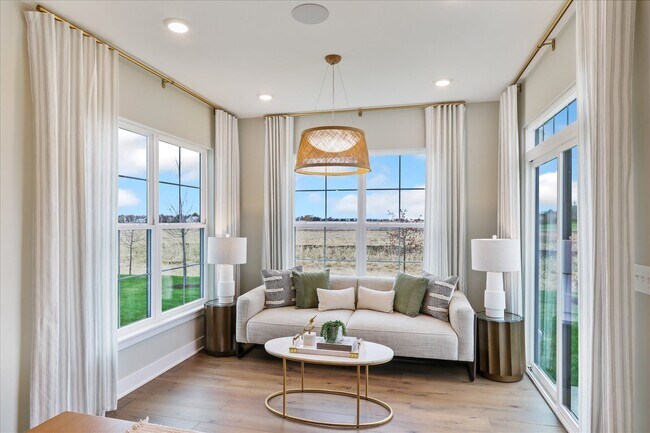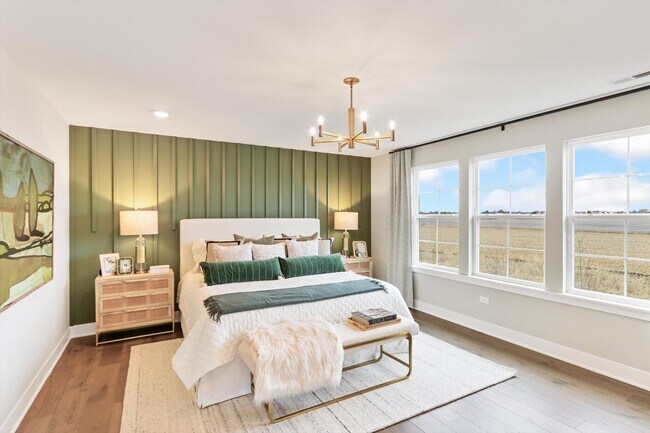
Estimated payment $4,012/month
Highlights
- New Construction
- Community Lake
- Park
- Walkers Grove Elementary School Rated A-
- Community Basketball Court
About This Home
The Dunbar is one of M/I Homes’ most celebrated single family designs, offering over 2,400 square feet of thoughtfully designed living space. With 3 or 4 bedrooms, 2.5 bathrooms, a basement, and a two-car garage, this home is perfect for those seeking style, comfort, and functionality. Step inside and be greeted by a stunning two-story foyer, setting the tone for the elegance and spaciousness found throughout the home. To the side, a versatile flex room awaits, offering endless possibilities: create a home office, a playroom, an eLearning space, or even a home gym. For added privacy, you can enclose this space to transform it into a formal den or study. The main living area is the perfect blend of openness and comfort. The family room, breakfast nook, and kitchen flow seamlessly together, creating an ideal space for everyday living and entertaining. The kitchen spans two walls and can be enhanced with an optional island for extra seating and prep space. Want even more room? Add a bay window or a morning room, where you can enjoy your coffee in a sunlit retreat. Large windows fill the family room with natural light, while an optional fireplace adds warmth and ambiance. The adjacent mudroom leads to the two-car garage, with options to expand the garage for additional storage or a third car bay. Ascend the angled staircase to discover a loft space that can serve as a second living area or be converted into a fourth bedroom. Th... MLS# 12453499
Home Details
Home Type
- Single Family
Parking
- 3 Car Garage
Home Design
- New Construction
Interior Spaces
- 2-Story Property
- Basement
Bedrooms and Bathrooms
- 3 Bedrooms
Community Details
Overview
- Community Lake
Recreation
- Community Basketball Court
- Volleyball Courts
- Community Playground
- Park
Map
Other Move In Ready Homes in Leighton Pointe
About the Builder
- 26321 W Sablewood Cir
- Leighton Pointe
- Playa Vista
- 13648 Palmetto Dr
- 13652 Palmetto Dr
- 13740 Palmetto Dr
- 25500 W Emory Ln
- Lockley Park
- The Villas at Lockley - Lockley Park
- 10.38 acres Heggs Rd
- 26205 Stewart Ridge Dr
- 14712 S Azalia Cir
- 14704 S Azalia Cir
- Greenbriar - Freedom Ranch Homes
- 14700 S Azalia Cir
- 12946 S Sydney Cir
- 14708 S Azalia Cir
- 24708 W Owen Ct
- 12938 S Beckham Dr
- 14755 S Greenbriar Dr
