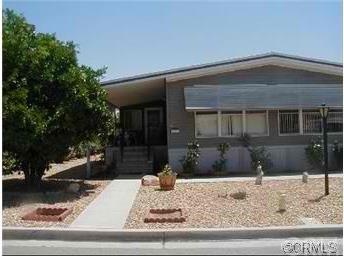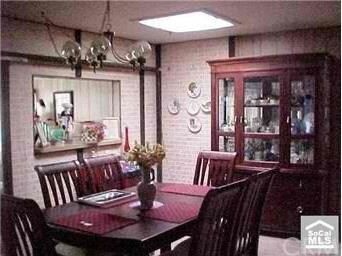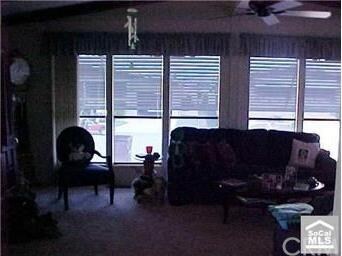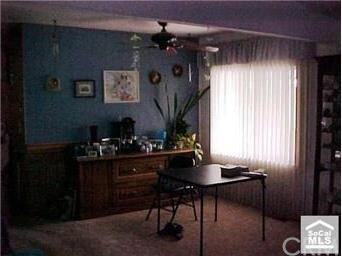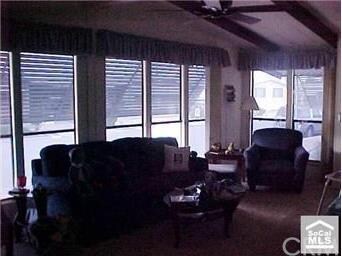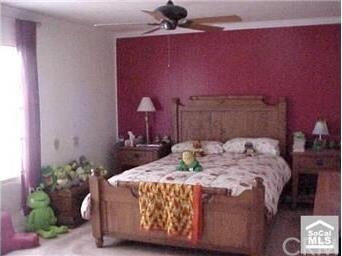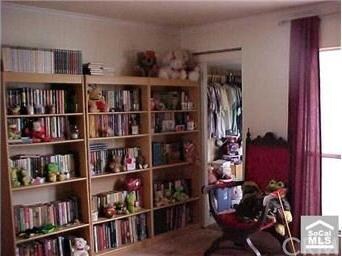
26136 Butterfly Palm Dr Homeland, CA 92548
Highlights
- Golf Course Community
- In Ground Pool
- Senior Community
- Fitness Center
- RV Gated
- RV Parking in Community
About This Home
As of July 20122nd reduction- must move -JUST REDUCED---Seller motivated. Ready to move. Bring offers. Great opportunity. Fully fenced. Great for dogs. Love to play golf. Free golf forever. Also secured free mobile home parking. Super clubhouse and golf clubhouse. Pool and spa are solar heated with back up. Warm and hot all year round. They are also salt water. Enter fenced gated yard to cute sitting porch. Enter living room on left or proceed straight to enter add on room. This is a sun room, craft room or bonus room. It has a large cut out, larger than a pass thru to the rec room. You can reach the back yard in the back door of this room. After you enter living room you will see lots of windows, light and bright, proceed to dining room, large kitchen and rec room. Laundry room is on right of kitchen. Has a desk in laundry room. Guest bath has entrances off laundry room as well as guest bedroom. Shower =easy to walk in---is in this room. At back of house is large master. Really big walk in closet. Master has shower as well as a garden tub. This is a great house. Motivated seller.
Last Agent to Sell the Property
Diana Heidmiller
Re/Max Diamond Prestige License #01405229 Listed on: 02/27/2012
Last Buyer's Agent
Martha Gibson
Re/Max Diamond Prestige License #01823360
Property Details
Home Type
- Manufactured Home
Year Built
- Built in 1978
HOA Fees
- $90 Monthly HOA Fees
Interior Spaces
- 1,344 Sq Ft Home
- Carpet
- Mountain Views
Kitchen
- Range
- Dishwasher
Bedrooms and Bathrooms
- 2 Bedrooms
- All Bedrooms Down
- 2 Full Bathrooms
Laundry
- Laundry Room
- Dryer
- Washer
Parking
- 3 Carport Spaces
- Parking Available
- RV Gated
Pool
- In Ground Pool
- In Ground Spa
Mobile Home
- Mobile home included in the sale
- Mobile Home is 24 x 52 Feet
Additional Features
- 4,356 Sq Ft Lot
- Central Heating and Cooling System
Listing and Financial Details
- Tax Lot 459
- Tax Tract Number 271
- Assessor Parcel Number 459271009
Community Details
Overview
- Senior Community
- Highland Palms Association, Phone Number (951) 926-3952
- highland palms | Phone <<Park Manager Phone>>
- RV Parking in Community
Amenities
- Outdoor Cooking Area
- Community Barbecue Grill
- Clubhouse
- Banquet Facilities
- Billiard Room
- Meeting Room
- Card Room
- Recreation Room
Recreation
- Golf Course Community
- Fitness Center
- Community Pool
- Community Spa
Pet Policy
- Pets Allowed
Similar Home in the area
Home Values in the Area
Average Home Value in this Area
Property History
| Date | Event | Price | Change | Sq Ft Price |
|---|---|---|---|---|
| 10/15/2013 10/15/13 | Rented | $811 | -1.7% | -- |
| 10/04/2013 10/04/13 | Under Contract | -- | -- | -- |
| 08/16/2013 08/16/13 | For Rent | $825 | 0.0% | -- |
| 07/20/2012 07/20/12 | Sold | $45,000 | -18.2% | $33 / Sq Ft |
| 06/25/2012 06/25/12 | Pending | -- | -- | -- |
| 02/27/2012 02/27/12 | For Sale | $55,000 | -- | $41 / Sq Ft |
Tax History Compared to Growth
Agents Affiliated with this Home
-
D
Seller's Agent in 2013
Diana Heidmiller
RE/MAX
-
M
Buyer's Agent in 2012
Martha Gibson
RE/MAX
Map
Source: California Regional Multiple Listing Service (CRMLS)
MLS Number: T12026623
- 26097 Fountain Palm Dr
- 30657 Butia Palm Dr
- 26068 Fountain Palm Dr
- 26151 Kentia Palm Dr
- 26032 Seaforthia Palm Dr
- 26081 Kentia Palm Dr
- 30615 Arenga Palm Dr
- 30730 Palmetto Palm Ave
- 30740 Palmetto Palm Ave
- 26050 Sultanas Rd
- 26090 Ivory Palm Dr
- 30949 Palmetto Palm Ave
- 25436 Calamity Ln
- Plan 1556 Modeled at Countryview - Lilac at Countryview
- Plan 1437 at Countryview - Lilac at Countryview
- Plan 2095 at Countryview - Lilac at Countryview
- Plan 2305 Modeled at Countryview - Lilac at Countryview
- Plan 2613 Modeled at Countryview - Lilac at Countryview
- Plan 1858 Modeled at Countryview - Lilac at Countryview
- 25696 Cetara Dr
