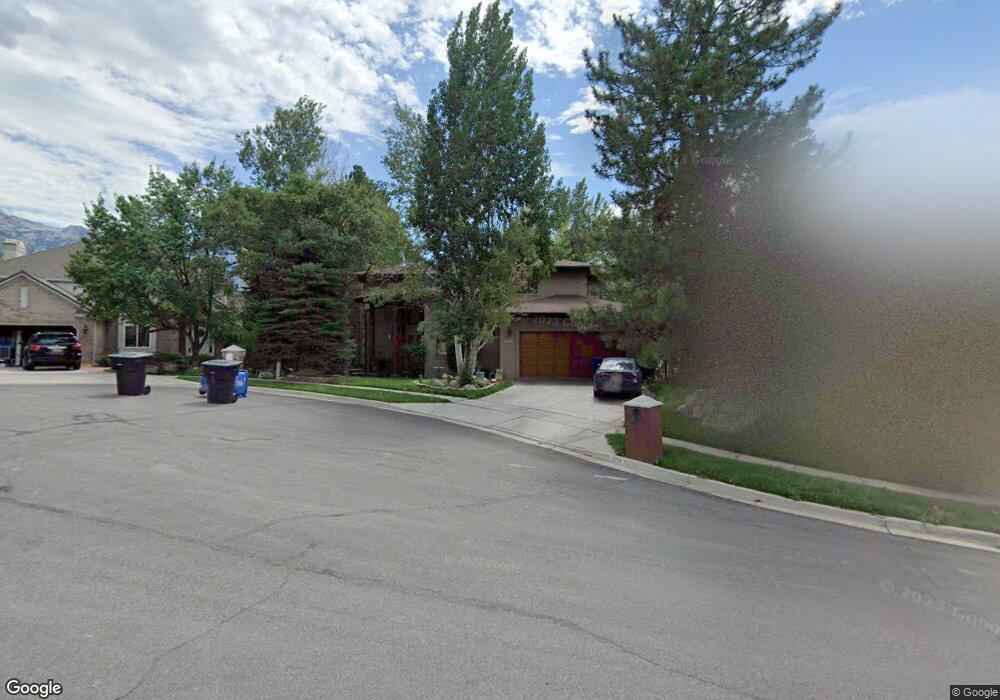Estimated Value: $1,313,000 - $1,433,000
4
Beds
4
Baths
2,792
Sq Ft
$495/Sq Ft
Est. Value
About This Home
This home is located at 2614 E Tuxedo Cir Unit 332, Sandy, UT 84093 and is currently estimated at $1,382,707, approximately $495 per square foot. 2614 E Tuxedo Cir Unit 332 is a home located in Salt Lake County with nearby schools including Brookwood Elementary School, Butler Middle School, and Brighton High School.
Ownership History
Date
Name
Owned For
Owner Type
Purchase Details
Closed on
Mar 22, 2022
Sold by
Hyatt Ronald N
Bought by
Bjorklund Bruce T
Current Estimated Value
Home Financials for this Owner
Home Financials are based on the most recent Mortgage that was taken out on this home.
Original Mortgage
$1,074,840
Outstanding Balance
$1,006,924
Interest Rate
4.16%
Mortgage Type
VA
Estimated Equity
$375,783
Purchase Details
Closed on
Mar 21, 2022
Sold by
Hyatt Ronald N
Bought by
Bjorklund Bruce T
Home Financials for this Owner
Home Financials are based on the most recent Mortgage that was taken out on this home.
Original Mortgage
$1,074,840
Outstanding Balance
$1,006,924
Interest Rate
4.16%
Mortgage Type
VA
Estimated Equity
$375,783
Purchase Details
Closed on
Jul 15, 2020
Sold by
Hyatt Tamara H
Bought by
Hyatt Ronald N and Hyatt Tamara H
Home Financials for this Owner
Home Financials are based on the most recent Mortgage that was taken out on this home.
Original Mortgage
$505,000
Interest Rate
3.1%
Mortgage Type
New Conventional
Purchase Details
Closed on
Jul 7, 2003
Sold by
Hyatt Ronald N
Bought by
Hyatt Ronald N and Hyatt Kristy L
Home Financials for this Owner
Home Financials are based on the most recent Mortgage that was taken out on this home.
Original Mortgage
$433,000
Interest Rate
5.22%
Mortgage Type
Unknown
Purchase Details
Closed on
Jun 6, 1998
Sold by
Millers Willowcreek Development Llc
Bought by
Hyatt Ronald N and Hyatt Kristy L
Home Financials for this Owner
Home Financials are based on the most recent Mortgage that was taken out on this home.
Original Mortgage
$55,945
Interest Rate
7.06%
Create a Home Valuation Report for This Property
The Home Valuation Report is an in-depth analysis detailing your home's value as well as a comparison with similar homes in the area
Home Values in the Area
Average Home Value in this Area
Purchase History
| Date | Buyer | Sale Price | Title Company |
|---|---|---|---|
| Bjorklund Bruce T | -- | Stewart Title Insurance Agency | |
| Bjorklund Bruce T | -- | Stewart Title Insurance Agency | |
| Hyatt Ronald N | -- | Us Title | |
| Hyatt Tamara H | -- | Us Title | |
| Hyatt Ronald N | -- | Title West | |
| Hyatt Ronald N | -- | Title West | |
| Hyatt Ronald N | -- | -- |
Source: Public Records
Mortgage History
| Date | Status | Borrower | Loan Amount |
|---|---|---|---|
| Open | Bjorklund Bruce T | $1,074,840 | |
| Closed | Bjorklund Bruce T | $1,074,840 | |
| Previous Owner | Hyatt Tamara H | $505,000 | |
| Previous Owner | Hyatt Ronald N | $433,000 | |
| Previous Owner | Hyatt Ronald N | $55,945 |
Source: Public Records
Tax History Compared to Growth
Tax History
| Year | Tax Paid | Tax Assessment Tax Assessment Total Assessment is a certain percentage of the fair market value that is determined by local assessors to be the total taxable value of land and additions on the property. | Land | Improvement |
|---|---|---|---|---|
| 2025 | $6,349 | $1,186,300 | $386,300 | $800,000 |
| 2024 | $6,349 | $1,132,100 | $356,800 | $775,300 |
| 2023 | $6,349 | $1,108,200 | $343,400 | $764,800 |
| 2022 | $6,036 | $1,014,000 | $336,700 | $677,300 |
| 2021 | $5,632 | $801,900 | $258,300 | $543,600 |
| 2020 | $5,631 | $753,600 | $258,300 | $495,300 |
| 2019 | $5,451 | $708,400 | $258,300 | $450,100 |
| 2018 | $5,054 | $682,900 | $255,300 | $427,600 |
| 2017 | $5,050 | $661,900 | $255,300 | $406,600 |
| 2016 | $5,009 | $636,800 | $255,300 | $381,500 |
| 2015 | $4,897 | $576,800 | $224,900 | $351,900 |
| 2014 | $4,721 | $540,500 | $212,200 | $328,300 |
Source: Public Records
Map
Nearby Homes
- 2614 E Tuxedo Cir
- 7970 S Grand Vista Way
- 2774 Robidoux Rd
- 8122 S Willow Creek Cove
- 7775 S Steffensen Dr
- 2935 E Denmark Dr
- 7820 Nantucket Dr
- 2238 Cottonwood Cove Ln
- 3075 E Creek Rd
- 2569 E Canterbury Ln
- 2670 Bridger Blvd Unit 8
- 2673 Toni Cir
- 8585 Mount Majestic Rd
- 2161 E Lorita Way
- 8597 Mount Majestic Rd
- 2271 E Alta Canyon Cir
- 7491 S 2700 E
- 8362 Via Riviera Way
- 7993 Eldon Way
- 2131 Gad Way
- 2602 Tuxedo Cir
- 2602 Tuxedo Cir Unit 333
- 2614 Tuxedo Cir
- 2614 Tuxedo Cir Unit 332
- 2622 Tuxedo Cir
- 2602 E Tuxedo Cir
- 2620 E Tuxedo Cir
- 2597 E Oak Creek Cir
- 2597 Oak Creek Cir
- 2590 Tuxedo Cir
- 2598 E Oak Creek Cir
- 2598 E Oak Creek Cir
- 2587 Oak Creek Cir
- 2623 E Tuxedo Cir
- 2623 Tuxedo Cir
- 2613 Tuxedo Cir
- 2613 Tuxedo Cir Unit 328
- 2624 E Tuxedo Cir
- 2624 E Tuxedo Cir Unit 330
- 2601 Tuxedo Cir
