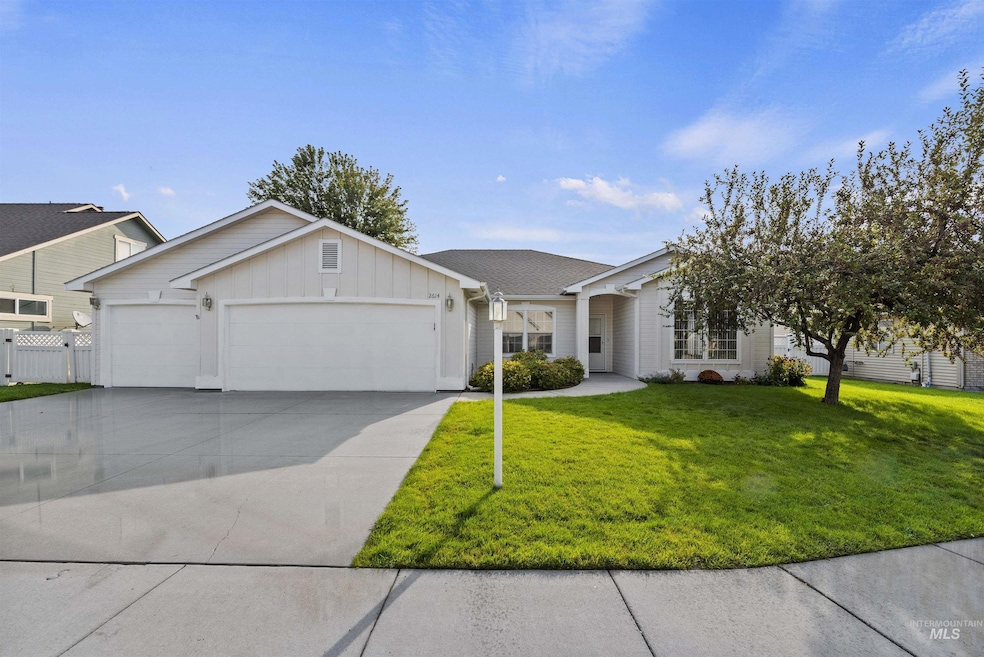2614 N Robie Ave Meridian, ID 83646
Northwest Meridian NeighborhoodEstimated payment $2,922/month
Highlights
- Very Popular Property
- Covered Patio or Porch
- 3 Car Attached Garage
- Great Room
- Formal Dining Room
- Breakfast Bar
About This Home
What a timeless home in the exceptional neighborhood of The Lakes at Cherry Lane. Such a functional floorplan with everything you need, including a formal living, formal dining, great room with a super bright and spacious kitchen, all with plenty of windows to give you lots of light. The kitchen has amazing counter space, terrific pantry storage and a big breakfast bar. All of the bedrooms are generously sized and the whole home lives large. Enjoy the big back covered patio area and a large yard with easy to maintain landscaping. The three-car garage and 12 x 10 storage shed give you plenty of space for all your toys and all in a terrific West Meridian location with super easy freeway access to anywhere. This home has been impeccably maintained and will be a lovely new to you home.
Listing Agent
Coldwell Banker Tomlinson Brokerage Phone: 208-336-3393 Listed on: 09/08/2025

Home Details
Home Type
- Single Family
Est. Annual Taxes
- $1,608
Year Built
- Built in 1998
Lot Details
- 8,364 Sq Ft Lot
- Lot Dimensions are 100x80
- Vinyl Fence
- Sprinkler System
- Garden
HOA Fees
- $17 Monthly HOA Fees
Parking
- 3 Car Attached Garage
Home Design
- Frame Construction
- HardiePlank Type
Interior Spaces
- 1,964 Sq Ft Home
- 1-Story Property
- Gas Fireplace
- Great Room
- Formal Dining Room
- Crawl Space
Kitchen
- Breakfast Bar
- Oven or Range
- Microwave
- Dishwasher
- Disposal
Flooring
- Carpet
- Laminate
Bedrooms and Bathrooms
- 4 Main Level Bedrooms
- En-Suite Primary Bedroom
- 2 Bathrooms
Outdoor Features
- Covered Patio or Porch
Schools
- Ponderosa Elementary School
- Meridian Middle School
- Meridian High School
Utilities
- Forced Air Heating and Cooling System
- Heating System Uses Natural Gas
- Gas Water Heater
- Cable TV Available
Listing and Financial Details
- Assessor Parcel Number R5124540390
Map
Home Values in the Area
Average Home Value in this Area
Tax History
| Year | Tax Paid | Tax Assessment Tax Assessment Total Assessment is a certain percentage of the fair market value that is determined by local assessors to be the total taxable value of land and additions on the property. | Land | Improvement |
|---|---|---|---|---|
| 2025 | $1,608 | $447,400 | -- | -- |
| 2024 | $1,702 | $448,000 | -- | -- |
| 2023 | $1,702 | $441,700 | $0 | $0 |
| 2022 | $2,056 | $512,200 | $0 | $0 |
| 2021 | $1,838 | $383,900 | $0 | $0 |
| 2020 | $1,639 | $296,600 | $0 | $0 |
| 2019 | $1,866 | $272,500 | $0 | $0 |
| 2018 | $1,710 | $246,500 | $0 | $0 |
| 2017 | $1,601 | $229,800 | $0 | $0 |
| 2016 | $1,548 | $215,400 | $0 | $0 |
| 2015 | $713 | $201,600 | $0 | $0 |
| 2012 | -- | $147,200 | $0 | $0 |
Property History
| Date | Event | Price | Change | Sq Ft Price |
|---|---|---|---|---|
| 09/08/2025 09/08/25 | For Sale | $520,000 | -- | $265 / Sq Ft |
Purchase History
| Date | Type | Sale Price | Title Company |
|---|---|---|---|
| Warranty Deed | -- | Transnation Title & Escrow I |
Source: Intermountain MLS
MLS Number: 98960948
APN: R5124540390
- 2612 N Turnberry Way
- 2662 N Tangent Ave
- 2663 N Phoenix Ave
- 3369 W Fieldstream Ln
- 2745 N Englewood Way
- 3376 W Kirkam Ln
- 2686 N Aronmink Ln
- 2866 N Lochsa Way
- 3249 W Monessen Ln
- 3780 W Sea Island Ct
- 3990 W Teter St
- 3684 W Stanwich Dr
- 3095 W Ravenhurst St
- 3490 W Tupelo Ct
- 4078 W Angelica Dr
- 3665 W Woodmont Dr
- 3659 W Woodmont Dr
- 4040 W Campfire St
- 2661 N Old Stone Way
- 2900 N High Desert Way
- 2643 N Cinnamon Place
- 3342 W Wave Dr
- 2480 W San Remo Ct Unit ID1250651P
- 5069 W White Ash Ct
- 5126 W White Ash Ct
- 1743 N Montgomery Way
- 3233 W Littleton Ln
- 1745 W Mcglinchey St
- 1491 Storey St
- 2724 N Sommersby Way
- 1971 W Salerno St
- 4631 N Adale Ave Unit ID1250630P
- 795 N Tall Pine Place
- 2552 W Selway Rapids Ln
- 5079 N Brody Ave
- 3024 W Divide Creek Dr Unit ID1250603P
- 2743 W Peak Cloud Ln
- 5133 N Willowside Ave Unit ID1250602P
- 2700 W Cobalt Dr
- 1465 W Deer Crest St






