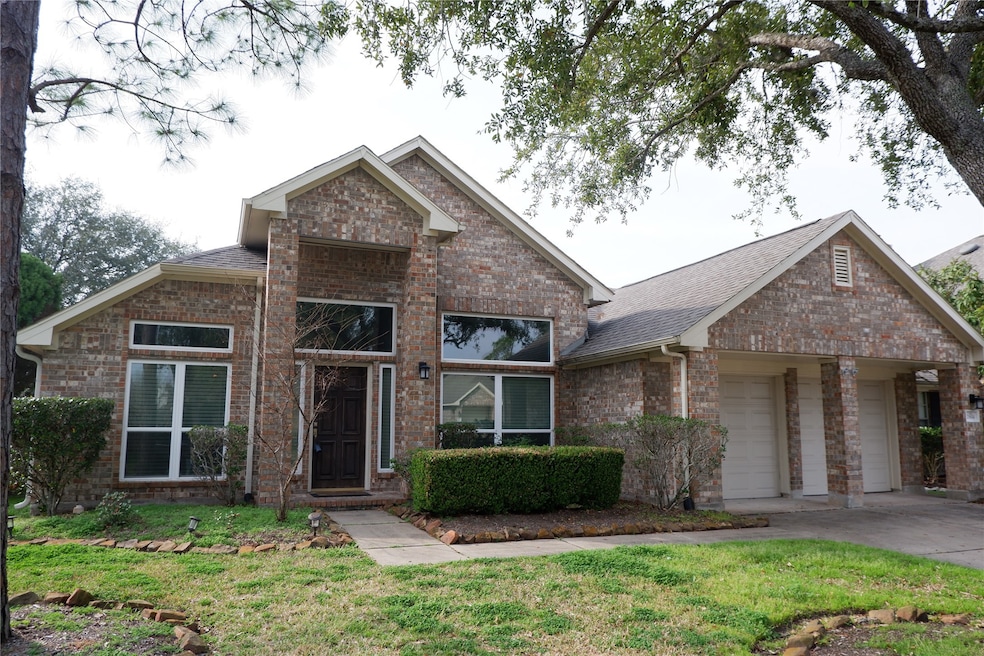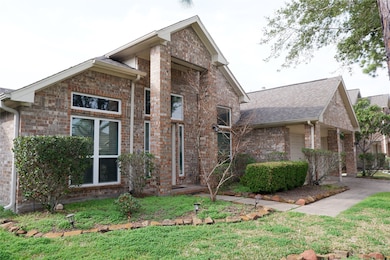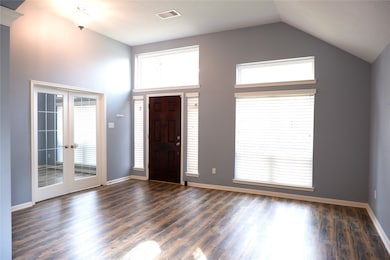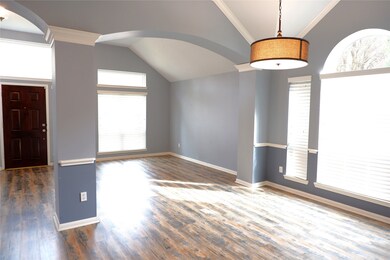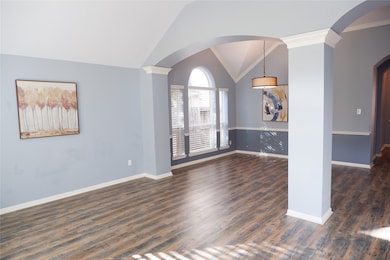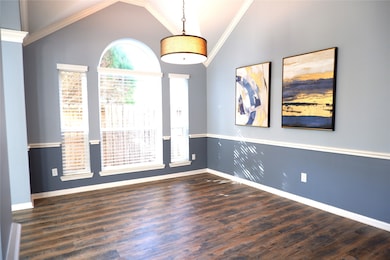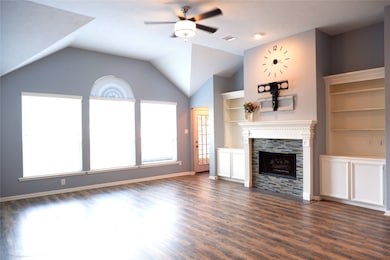2614 Parkbriar Ln Pearland, TX 77584
Silverlake NeighborhoodHighlights
- Views to the West
- Traditional Architecture
- Granite Countertops
- Silverlake Elementary School Rated A
- Cathedral Ceiling
- Community Pool
About This Home
Beautiful home in the gated section of Silverlake, walking distance to the outstanding elementary school, golf course, and lake. Unique wood laminate flooring in entry, living and office that brings together the tile floors in kitchen and all wet areas, gorgeous granite counter tops and SS appliances. light & bright cathedral ceilings with a luminous skylight and opens to den. Wide opened dining and Family room area. The master bathroom newly updated in modern style. Private backyard with a Gazebo is perfect for entertaining. New AC and Water heater were recently installed. Washer, Dryer, and Refrigerator are included. Whole house water purifier system and Energy efficient Double pane windows are installed. The tenant does not need to mow the lawn. Home is in a friendly neighborhood, zone to the outstanding Pearland School District! Great Location that close to highway 288, and shopping. There’s so much to see!
Home Details
Home Type
- Single Family
Est. Annual Taxes
- $5,278
Year Built
- Built in 1997
Lot Details
- 7,562 Sq Ft Lot
- East Facing Home
- Back Yard Fenced
- Cleared Lot
Parking
- 2 Car Attached Garage
- Oversized Parking
Home Design
- Traditional Architecture
Interior Spaces
- 2,557 Sq Ft Home
- 1-Story Property
- Cathedral Ceiling
- Gas Log Fireplace
- Family Room
- Living Room
- Home Office
- Utility Room
- Views to the West
Kitchen
- Oven
- Gas Range
- Microwave
- Dishwasher
- Kitchen Island
- Granite Countertops
- Disposal
Flooring
- Carpet
- Laminate
- Tile
Bedrooms and Bathrooms
- 3 Bedrooms
- 3 Full Bathrooms
Laundry
- Dryer
- Washer
Schools
- Silverlake Elementary School
- Berry Miller Junior High School
- Glenda Dawson High School
Utilities
- Central Heating and Cooling System
- Heating System Uses Gas
Listing and Financial Details
- Property Available on 12/14/24
- Long Term Lease
Community Details
Recreation
- Tennis Courts
- Community Playground
- Community Pool
Pet Policy
- Call for details about the types of pets allowed
- Pet Deposit Required
Additional Features
- The Gardens Sec 1 At Silverlak Subdivision
- Controlled Access
Map
Source: Houston Association of REALTORS®
MLS Number: 15095108
APN: 7633-0321-000
- 2606 Iris Ct
- 3410 Hansford Place
- 2503 Falcon Ridge St
- 3506 Landsdowne Ct
- 3046 Barton Dr
- 3307 Lawson Dr
- 3502 Brymoor Ct
- 2923 Elsbury Ln
- 3911 Clarestone Dr
- 3143 Edgewood Dr
- 3147 Autumnjoy Dr
- 4026 Bentley Dr
- 9617 Landon Lake Dr
- 3606 Miraglen Dr
- 3205 Bagnoli Rose Ln
- 2719 Lakeside Dr
- 2615 Pinebend Dr
- 3310 E Overdale Dr
- 18685 Tree Top Ln
- 18660 Tree Top Ln
- 3334 Spring Landing Ln
- 3315 Frostwood Dr
- 2906 Castlerock Ct
- 2414 County Road 90
- 2407 Hanston Ct
- 9720 Broadway St
- 3914 Clarestone Dr
- 3023 Hidden Mist Ct
- 3806 Vinecrest Dr
- 3002 Avanti Ct
- 3915 Summerfield Dr
- 4027 Avanti Dr
- 2935 Auburn Dr
- 3514 Parkshire Dr
- 4303 Morris Ct
- 3326 Pebble Beach Ln
- 3715 Crescent Dr
- 3347 Pebble Beach Ln
- 4411 Leyland Dr
- 9006 Sunny Brook Ln
