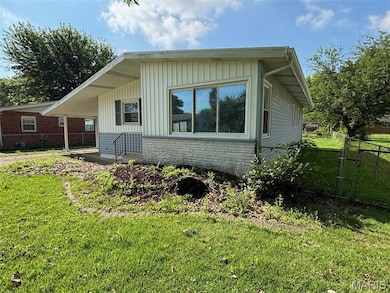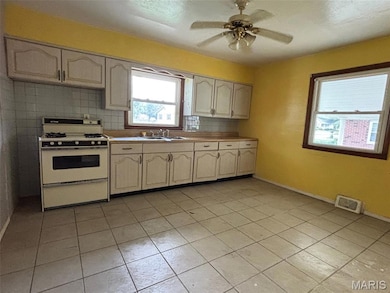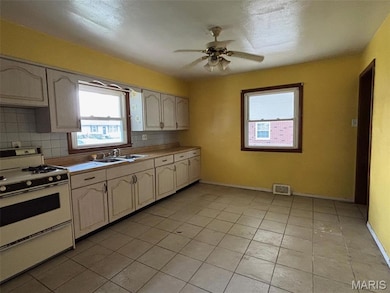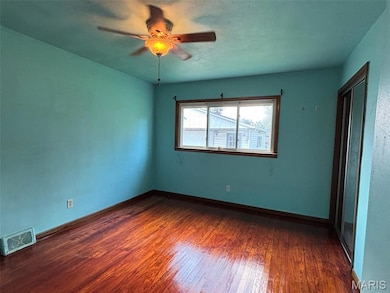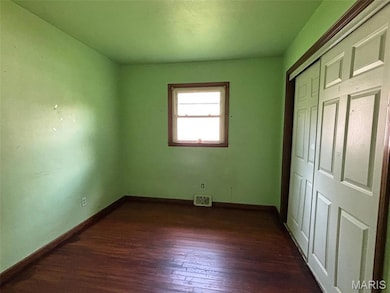
2614 Pine St Granite City, IL 62040
Highlights
- No HOA
- Bungalow
- Forced Air Heating and Cooling System
- Living Room
- 1-Story Property
- 2 Car Garage
About This Home
As of August 2025This conveniently located Granite City home has so much potential!! It offers 3 bedrooms, large eat in kitchen, living room with hardwood floors, full basement that could be refinished for more living space and a 2 car detached garage. With a little bit of work, this could make someone a great home!! Don't miss your opportunity to make it yours. For more information please visit www.hudhomestore.gov. HUD case number 132-35052 INSURED WITH ESCROW. Owned by the US Department of HUD. Seller makes no representations or warranties as to the condition of property. Seller may contribute up to 3% of buyers closing costs upon buyers request. Sold AS-IS. Equal Housing Opportunity.
Last Agent to Sell the Property
Market Pro Realty, Inc License #475142126 Listed on: 07/17/2025
Home Details
Home Type
- Single Family
Est. Annual Taxes
- $2,185
Year Built
- Built in 1963
Lot Details
- 8,939 Sq Ft Lot
- Lot Dimensions are 60x149
- Back Yard Fenced
Parking
- 2 Car Garage
- 1 Carport Space
Home Design
- Bungalow
- Fixer Upper
- Block Foundation
- Vinyl Siding
Interior Spaces
- 1,024 Sq Ft Home
- 1-Story Property
- Living Room
Bedrooms and Bathrooms
- 3 Bedrooms
- 1 Full Bathroom
Unfinished Basement
- Basement Fills Entire Space Under The House
- Block Basement Construction
Schools
- Granite City Dist 9 Elementary And Middle School
- Granite City High School
Utilities
- Forced Air Heating and Cooling System
- Cable TV Available
Community Details
- No Home Owners Association
Listing and Financial Details
- Assessor Parcel Number 22-2-20-04-16-404-011
Ownership History
Purchase Details
Purchase Details
Purchase Details
Home Financials for this Owner
Home Financials are based on the most recent Mortgage that was taken out on this home.Purchase Details
Home Financials for this Owner
Home Financials are based on the most recent Mortgage that was taken out on this home.Similar Homes in Granite City, IL
Home Values in the Area
Average Home Value in this Area
Purchase History
| Date | Type | Sale Price | Title Company |
|---|---|---|---|
| Special Warranty Deed | -- | None Available | |
| Foreclosure Deed | -- | None Available | |
| Warranty Deed | $79,000 | Pontoon Title | |
| Warranty Deed | $80,000 | First American Title Ins Co |
Mortgage History
| Date | Status | Loan Amount | Loan Type |
|---|---|---|---|
| Previous Owner | $77,569 | FHA | |
| Previous Owner | $93,500 | Unknown | |
| Previous Owner | $92,938 | FHA | |
| Previous Owner | $90,000 | Fannie Mae Freddie Mac | |
| Previous Owner | $80,000 | Purchase Money Mortgage |
Property History
| Date | Event | Price | Change | Sq Ft Price |
|---|---|---|---|---|
| 08/26/2025 08/26/25 | Sold | $42,500 | +6.3% | $42 / Sq Ft |
| 07/28/2025 07/28/25 | Pending | -- | -- | -- |
| 07/17/2025 07/17/25 | For Sale | $40,000 | -- | $39 / Sq Ft |
Tax History Compared to Growth
Tax History
| Year | Tax Paid | Tax Assessment Tax Assessment Total Assessment is a certain percentage of the fair market value that is determined by local assessors to be the total taxable value of land and additions on the property. | Land | Improvement |
|---|---|---|---|---|
| 2024 | $2,185 | $31,070 | $7,420 | $23,650 |
| 2023 | $2,185 | $28,010 | $6,690 | $21,320 |
| 2022 | $2,096 | $25,660 | $6,130 | $19,530 |
| 2021 | $1,869 | $24,070 | $5,750 | $18,320 |
| 2020 | $1,797 | $22,990 | $5,490 | $17,500 |
| 2019 | $2,361 | $21,790 | $5,200 | $16,590 |
| 2018 | $2,314 | $21,160 | $5,050 | $16,110 |
| 2017 | $2,263 | $21,950 | $5,240 | $16,710 |
| 2016 | $2,307 | $21,950 | $5,240 | $16,710 |
| 2015 | $2,080 | $21,950 | $5,240 | $16,710 |
| 2014 | $2,080 | $21,950 | $5,240 | $16,710 |
| 2013 | $2,080 | $21,950 | $5,240 | $16,710 |
Agents Affiliated with this Home
-
Kelly Kodros

Seller's Agent in 2025
Kelly Kodros
Market Pro Realty, Inc
(618) 251-9121
6 in this area
125 Total Sales
-
Amy Sujanani

Buyer's Agent in 2025
Amy Sujanani
RE/MAX
(618) 558-0836
85 in this area
196 Total Sales
Map
Source: MARIS MLS
MLS Number: MIS25048830
APN: 22-2-20-04-16-404-011
- 2549 Spalding Ave
- 2509 Angela Dr
- 2521 Roney Dr
- 2455 Waterman Ave
- 2424 Angela Dr
- 2400 Waterman Ave
- 4017 Maryville Rd
- 2614 Morrison Rd
- 3517 Cardinal Crossing Blvd
- 2216 Woodlawn Ave
- 4100 Division St
- 4118 Division St
- 3905 Park Ln
- 2209 Manley Ave
- 2145 Miracle Ave
- 3930 Central Ln
- 3945 Pontoon Rd
- 2152 Bern Ave
- 2507 Morrison Rd
- 2132 Orville Ave

