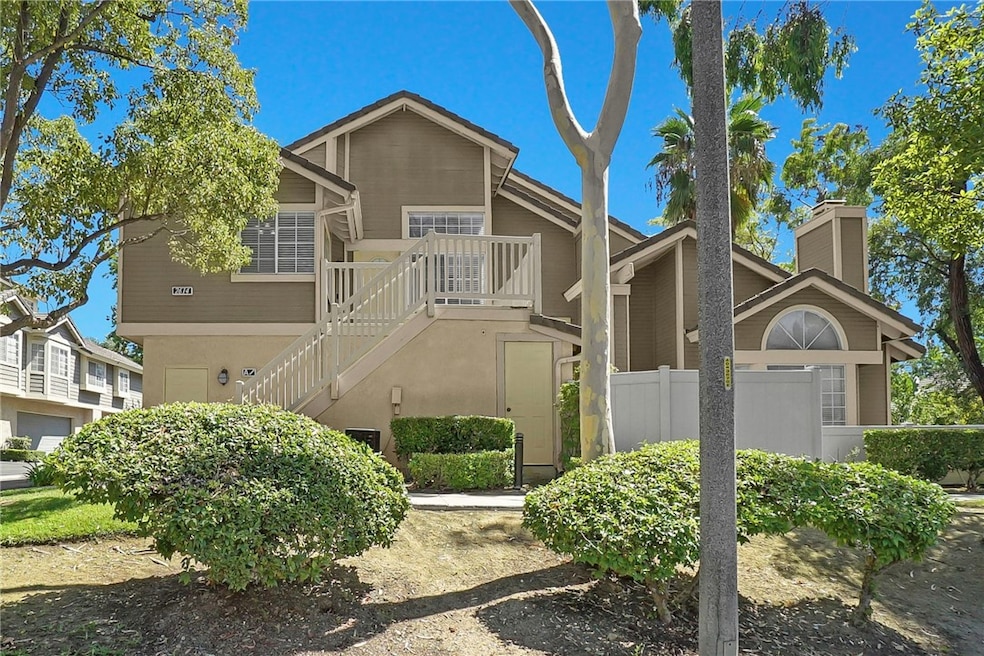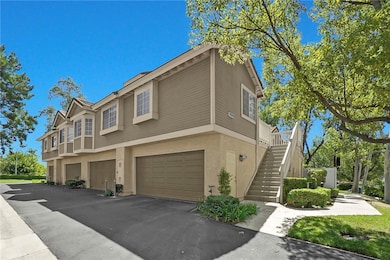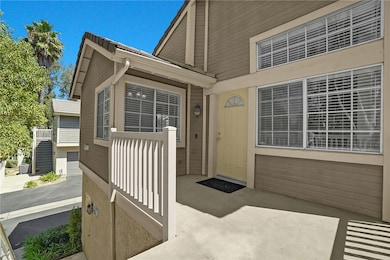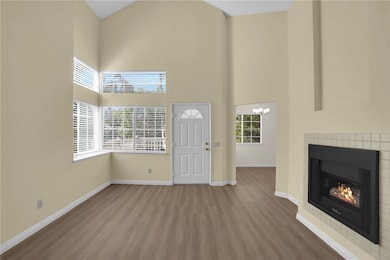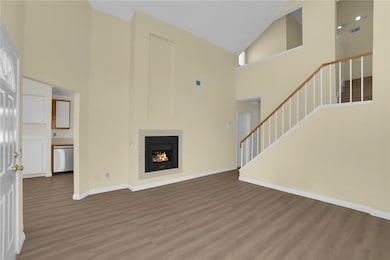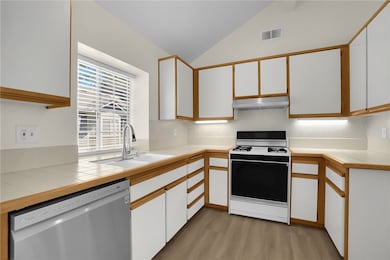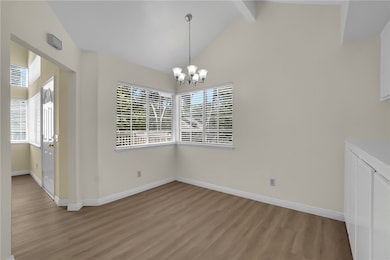2614 S Quarry Ln Unit A Walnut, CA 91789
Estimated payment $4,282/month
Highlights
- Primary Bedroom Suite
- 4.58 Acre Lot
- Loft
- Castle Rock Elementary School Rated A
- Park or Greenbelt View
- Community Pool
About This Home
Welcome to this beautiful 2 Bedroom, 2 Bathroom end-unit condo in the highly desirable Ridgeline Community. Freshly painted with new blinds and new flooring throughout, this home is move-in ready. The spacious living room features soaring ceilings that create an open and inviting atmosphere. Upstairs, a versatile loft provides the perfect space for a home office, gym, or entertainment area. Additional highlights include a private 2-car garage directly below the unit, and a prime location within the award-winning Walnut School District, just minutes from Diamond Bar High School. Enjoy the convenience of being near freeways, shopping, dining, and everyday essentials, while also being within walking distance to Ronald Reagan Park.
Open House Schedule
-
Sunday, September 21, 20251:00 to 3:00 pm9/21/2025 1:00:00 PM +00:009/21/2025 3:00:00 PM +00:00Add to Calendar
Property Details
Home Type
- Condominium
Est. Annual Taxes
- $6,989
Year Built
- Built in 1987
HOA Fees
- $595 Monthly HOA Fees
Parking
- 2 Car Attached Garage
Home Design
- Entry on the 1st floor
Interior Spaces
- 912 Sq Ft Home
- 3-Story Property
- Living Room with Fireplace
- Loft
- Bonus Room
- Park or Greenbelt Views
Bedrooms and Bathrooms
- 2 Main Level Bedrooms
- Primary Bedroom Suite
- Walk-In Closet
- 2 Full Bathrooms
Laundry
- Laundry Room
- Laundry in Garage
Additional Features
- Exterior Lighting
- 1 Common Wall
- Central Heating and Cooling System
Listing and Financial Details
- Tax Lot 1
- Tax Tract Number 43718
- Assessor Parcel Number 8765021023
Community Details
Overview
- 144 Units
- Ridgeline Association, Phone Number (626) 967-7921
- Lordon HOA
- Maintained Community
Amenities
- Community Barbecue Grill
- Picnic Area
Recreation
- Tennis Courts
- Sport Court
- Community Playground
- Community Pool
- Park
Pet Policy
- Pet Restriction
Map
Home Values in the Area
Average Home Value in this Area
Tax History
| Year | Tax Paid | Tax Assessment Tax Assessment Total Assessment is a certain percentage of the fair market value that is determined by local assessors to be the total taxable value of land and additions on the property. | Land | Improvement |
|---|---|---|---|---|
| 2025 | $6,989 | $527,418 | $356,883 | $170,535 |
| 2024 | $6,989 | $517,078 | $349,886 | $167,192 |
| 2023 | $6,819 | $506,940 | $343,026 | $163,914 |
| 2022 | $6,672 | $497,000 | $336,300 | $160,700 |
| 2021 | $3,390 | $219,805 | $82,424 | $137,381 |
| 2020 | $3,090 | $217,552 | $81,579 | $135,973 |
| 2019 | $3,036 | $213,287 | $79,980 | $133,307 |
| 2018 | $2,927 | $209,106 | $78,412 | $130,694 |
| 2016 | $2,733 | $200,988 | $75,368 | $125,620 |
| 2015 | $2,744 | $197,970 | $74,236 | $123,734 |
| 2014 | $2,751 | $194,093 | $72,782 | $121,311 |
Property History
| Date | Event | Price | Change | Sq Ft Price |
|---|---|---|---|---|
| 09/08/2025 09/08/25 | For Sale | $588,000 | +18.3% | $645 / Sq Ft |
| 07/14/2021 07/14/21 | Sold | $497,000 | +0.4% | $545 / Sq Ft |
| 06/21/2021 06/21/21 | Pending | -- | -- | -- |
| 06/21/2021 06/21/21 | For Sale | $495,000 | -0.4% | $543 / Sq Ft |
| 06/20/2021 06/20/21 | Off Market | $497,000 | -- | -- |
| 06/18/2021 06/18/21 | For Sale | $495,000 | -0.4% | $543 / Sq Ft |
| 05/22/2021 05/22/21 | Off Market | $497,000 | -- | -- |
Purchase History
| Date | Type | Sale Price | Title Company |
|---|---|---|---|
| Interfamily Deed Transfer | -- | Chicago Title Company | |
| Grant Deed | $497,000 | Chicago Title | |
| Interfamily Deed Transfer | -- | Security Union Pacific Coast | |
| Grant Deed | $140,000 | First American Title Company |
Mortgage History
| Date | Status | Loan Amount | Loan Type |
|---|---|---|---|
| Previous Owner | $125,000 | New Conventional | |
| Previous Owner | $100,000 | New Conventional | |
| Previous Owner | $135,350 | Unknown | |
| Previous Owner | $135,000 | Unknown | |
| Previous Owner | $122,000 | Unknown | |
| Previous Owner | $105,000 | No Value Available |
Source: California Regional Multiple Listing Service (CRMLS)
MLS Number: WS25201554
APN: 8765-021-023
- 2614 S Quarry Ln Unit D
- 20725 E Crest Ln Unit D
- 20763 E Crest Ln Unit A
- 20745 E Crest Ln Unit B
- 20741 E Crest Ln Unit B
- 20517 Sartell Dr
- 2545 Brea Canyon Cut Off Rd
- 20573 Missionary Ridge St
- 20456 Holcroft Dr
- 20454 Sartell Dr
- 21128 Trigger Ln
- 21062 Quail Run Dr
- 1995 Peaceful Hills Rd
- 2360 Oakleaf Canyon Rd
- 20503 Summertown St
- 1848 Shaded Wood Rd
- 20608 Shepherd Hills Dr
- 20619 Shepherd Hills Dr
- 2100 Whistler Ct
- 2225 Wind River Ln
- 20843 Timberline Ln
- 20341 E Crestline Dr
- 20524 Summertown St
- 20572 E Oak Meadow Ln
- 2225 Wind River Ln
- 20128 Candleflame Ct
- 20122 Candleflame Ct
- 21032 Blossom Way
- 3631 Castle Rock Rd
- 1789 Cliffbranch Dr
- 2061 Tierra Loma Dr
- 3305 Hawkwood Rd
- 20102 Divino Dr
- 1164 S Crofter Dr
- 1219 Glenclaire Dr
- 2221 Dublin Ln
- 1512 Eldertree Dr
- 22033 Birds Eye Dr
- 1803 Carvin Ave
- 877 Silver Fir Rd
