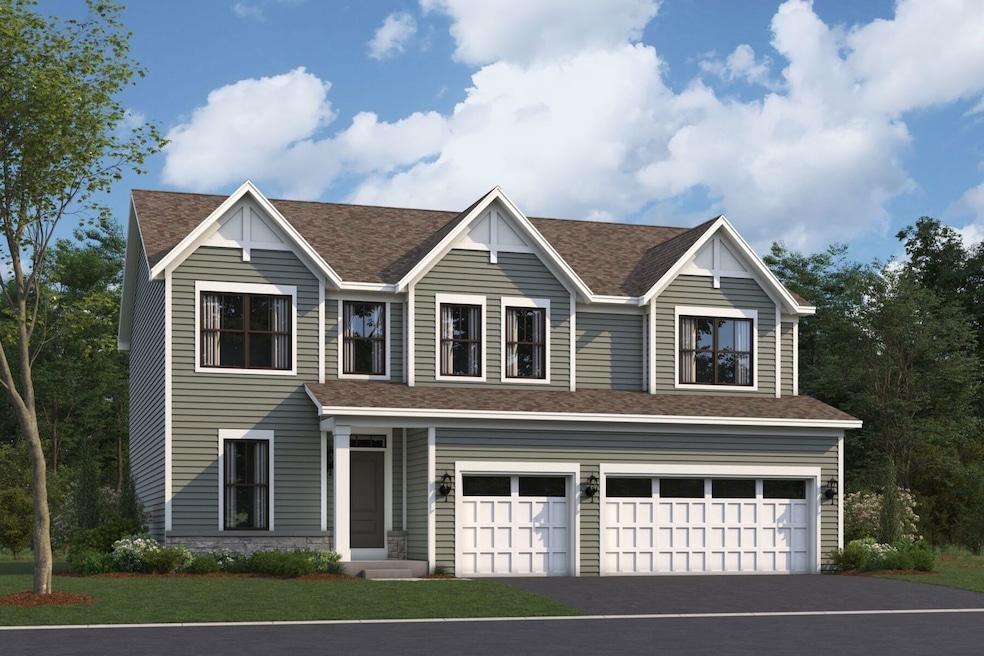
PENDING
NEW CONSTRUCTION
26146 W Sherwood Cir Plainfield, IL 60585
North Plainfield NeighborhoodEstimated payment $4,391/month
Total Views
10
4
Beds
2.5
Baths
2,872
Sq Ft
$232
Price per Sq Ft
Highlights
- New Construction
- Waterfront
- Den
- Walkers Grove Elementary School Rated A-
- Loft
- Breakfast Room
About This Home
Welcome to Better, Welcome to the Essex! Lot 30
Home Details
Home Type
- Single Family
Year Built
- Built in 2025 | New Construction
Lot Details
- Lot Dimensions are 73 x 130
- Waterfront
- Paved or Partially Paved Lot
HOA Fees
- $77 Monthly HOA Fees
Parking
- 3 Car Garage
- Driveway
- Parking Included in Price
Home Design
- Asphalt Roof
- Stone Siding
- Concrete Perimeter Foundation
Interior Spaces
- 2,872 Sq Ft Home
- 2-Story Property
- Family Room
- Living Room
- Breakfast Room
- Dining Room
- Den
- Loft
- Bonus Room
- Basement Fills Entire Space Under The House
- Laundry Room
Kitchen
- Microwave
- Dishwasher
Bedrooms and Bathrooms
- 4 Bedrooms
- 4 Potential Bedrooms
- Dual Sinks
- Separate Shower
Schools
- Lincoln Elementary School
- Heritage Grove Middle School
- Plainfield North High School
Utilities
- Central Air
- Heating System Uses Natural Gas
Community Details
- Association Phone (630) 360-9090
- Leighton Pointe Subdivision, Essex A Floorplan
Listing and Financial Details
- Homeowner Tax Exemptions
Map
Create a Home Valuation Report for This Property
The Home Valuation Report is an in-depth analysis detailing your home's value as well as a comparison with similar homes in the area
Home Values in the Area
Average Home Value in this Area
Property History
| Date | Event | Price | Change | Sq Ft Price |
|---|---|---|---|---|
| 06/23/2025 06/23/25 | Pending | -- | -- | -- |
| 06/23/2025 06/23/25 | For Sale | $666,340 | -- | $232 / Sq Ft |
Source: Midwest Real Estate Data (MRED)
Similar Homes in the area
Source: Midwest Real Estate Data (MRED)
MLS Number: 12401450
Nearby Homes
- 26143 W Sherwood Cir
- 26109 W Sherwood Cir
- 26135 W Sherwood Cir
- 13408 S Olivewood Dr
- 13408 Olivewood Dr
- 26135 Sherwood Cir
- 13400 S Olivewood Dr
- 26138 W Sherwood Cir
- 26139 W Sherwood Cir
- 26341 W Sablewood Cir
- Dunbar Plan at Leighton Pointe
- Hudson Plan at Leighton Pointe
- Easton Plan at Leighton Pointe
- Fairchild Plan at Leighton Pointe
- Essex Plan at Leighton Pointe
- 13409 S Olivewood Dr
- 26142 W Sherwood Cir
- 13424 S Olivewood Dr
- 26158 W Sherwood Cir
- 13417 S Olivewood Dr
