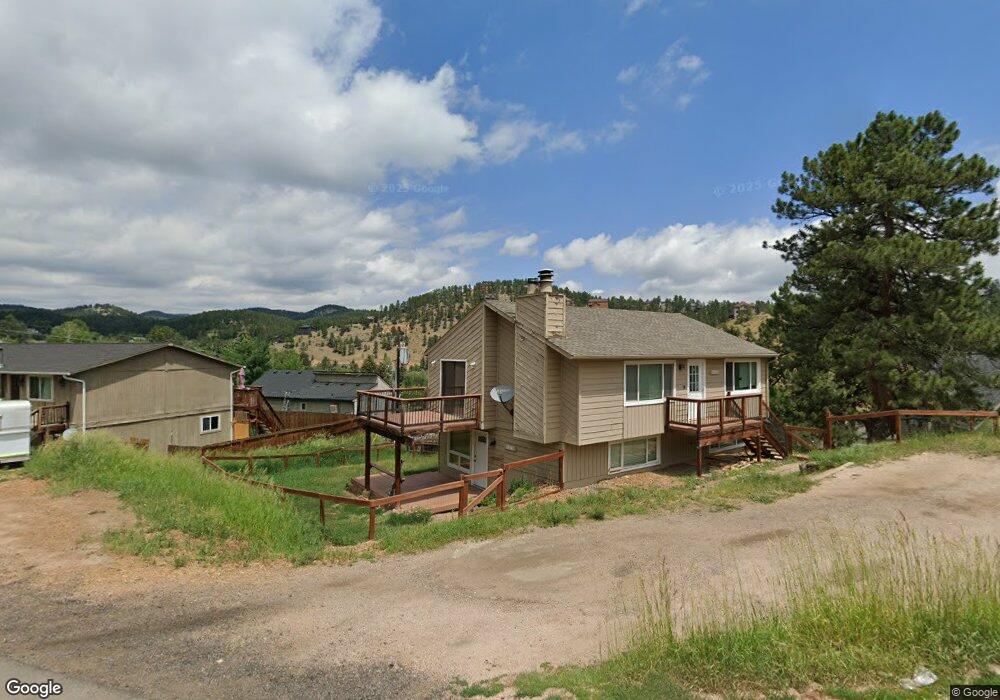26147 S End Rd Kittredge, CO 80457
Estimated Value: $484,000 - $618,000
4
Beds
2
Baths
1,785
Sq Ft
$319/Sq Ft
Est. Value
About This Home
This home is located at 26147 S End Rd, Kittredge, CO 80457 and is currently estimated at $570,249, approximately $319 per square foot. 26147 S End Rd is a home located in Jefferson County with nearby schools including Parmalee Elementary School, Evergreen Middle School, and Evergreen High School.
Ownership History
Date
Name
Owned For
Owner Type
Purchase Details
Closed on
Jul 6, 2021
Sold by
Tittle Cody
Bought by
Tittle Cody Alan
Current Estimated Value
Home Financials for this Owner
Home Financials are based on the most recent Mortgage that was taken out on this home.
Original Mortgage
$544,947
Outstanding Balance
$494,455
Interest Rate
2.9%
Mortgage Type
FHA
Estimated Equity
$75,794
Purchase Details
Closed on
Oct 4, 2013
Sold by
Urbas Marjorie M and Urbas Majorio M
Bought by
The Marjorie M Urbas Revocable Trust
Purchase Details
Closed on
Feb 11, 2009
Sold by
Armour Jay C
Bought by
Urbas Marjorie M
Purchase Details
Closed on
Dec 17, 2004
Sold by
Louie K Ben
Bought by
Armour Jay C and Urbas Marjorie M
Home Financials for this Owner
Home Financials are based on the most recent Mortgage that was taken out on this home.
Original Mortgage
$161,250
Interest Rate
5.75%
Mortgage Type
Purchase Money Mortgage
Create a Home Valuation Report for This Property
The Home Valuation Report is an in-depth analysis detailing your home's value as well as a comparison with similar homes in the area
Home Values in the Area
Average Home Value in this Area
Purchase History
| Date | Buyer | Sale Price | Title Company |
|---|---|---|---|
| Tittle Cody Alan | -- | Land Title Guarantee Company | |
| Tittle Cody | $555,000 | Land Title Guarantee Company | |
| The Marjorie M Urbas Revocable Trust | -- | None Available | |
| Urbas Marjorie M | -- | None Available | |
| Armour Jay C | $215,000 | Security Title |
Source: Public Records
Mortgage History
| Date | Status | Borrower | Loan Amount |
|---|---|---|---|
| Open | Tittle Cody Alan | $544,947 | |
| Previous Owner | Armour Jay C | $161,250 |
Source: Public Records
Tax History Compared to Growth
Tax History
| Year | Tax Paid | Tax Assessment Tax Assessment Total Assessment is a certain percentage of the fair market value that is determined by local assessors to be the total taxable value of land and additions on the property. | Land | Improvement |
|---|---|---|---|---|
| 2024 | $3,199 | $33,287 | $9,206 | $24,081 |
| 2023 | $3,199 | $33,287 | $9,206 | $24,081 |
| 2022 | $2,376 | $23,982 | $4,941 | $19,041 |
| 2021 | $2,451 | $25,217 | $5,196 | $20,021 |
| 2020 | $2,187 | $22,333 | $4,163 | $18,170 |
| 2019 | $2,157 | $22,333 | $4,163 | $18,170 |
| 2018 | $1,937 | $19,425 | $2,482 | $16,943 |
| 2017 | $1,771 | $19,425 | $2,482 | $16,943 |
| 2016 | $1,719 | $17,676 | $5,235 | $12,441 |
| 2015 | $1,496 | $17,676 | $5,235 | $12,441 |
| 2014 | $1,496 | $14,945 | $5,465 | $9,480 |
Source: Public Records
Map
Nearby Homes
- 26197 S End Rd Unit A
- 26214 Seitz Rd
- 26238 S End Rd
- 3429 Avenue D
- 3425 Burnham Dr
- 3384 Avenue F
- 3191 Bittersweet Ln
- 3192 Gold Yarrow Ln
- 3144 Snow Trillium Way
- 27124 Sun Ridge Dr
- 26600 Mowbray Ct
- 27154 Highway 74
- 27873 Meadow View Dr
- 2414 Legacy Ranch Rd
- 27579 Fireweed Dr
- 28094 Harebell Ln
- 4464 Forest Trail
- 23924 Matterhorn Dr
- 2345 Legacy Ranch Rd
- 3876 Ridge Rd
- 26135 S End Rd
- 26155 S End Rd
- 26132 Kingsbury Rd
- 26150 S End Rd
- 26160-62 Kingsbury Rd
- 26160-2616 Kingsbury Rd
- 26160 Kingsbury Rd
- 26157 S End Rd
- 26146 S End Rd
- 26127 S End Rd
- 26152 S End Rd
- 26154 S End Rd
- 26167 S End Rd
- 26139 Kingsbury Rd
- 26120 Kingsbury Rd
- 26128 S End Rd
- 26140 S End Rd
- 26252 Abert Ln
- 26162 S End Rd
- 26159 Kingsbury Rd
