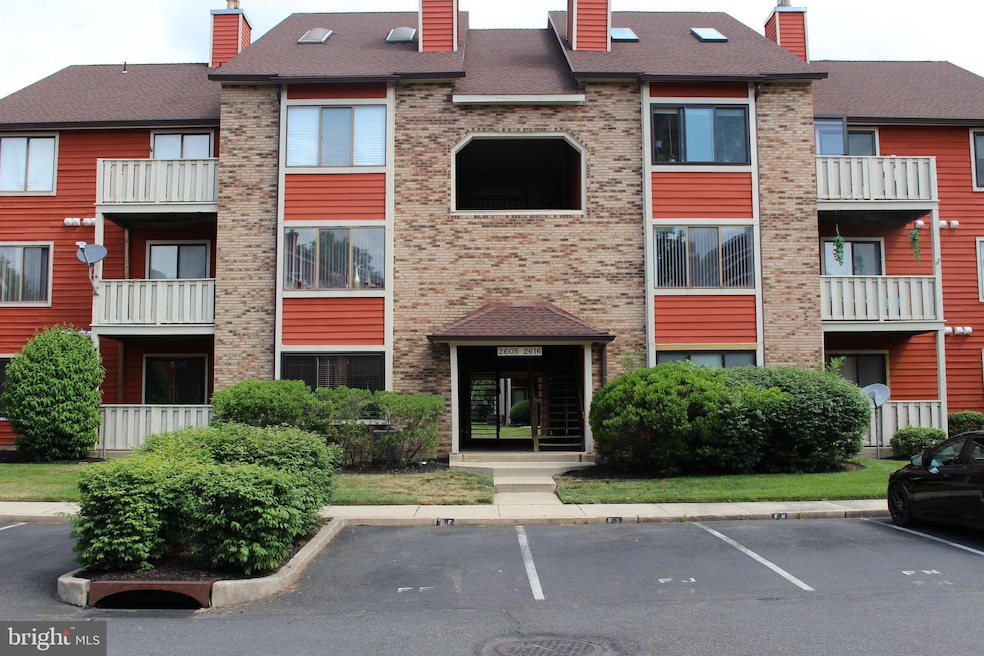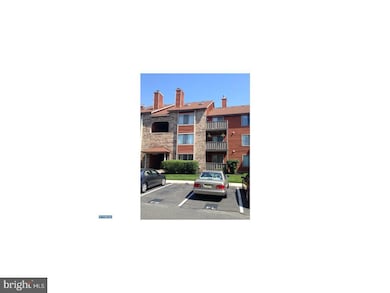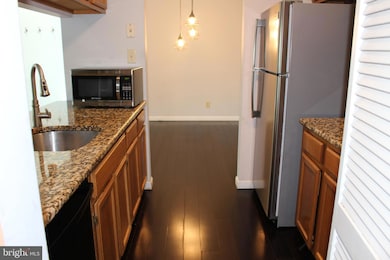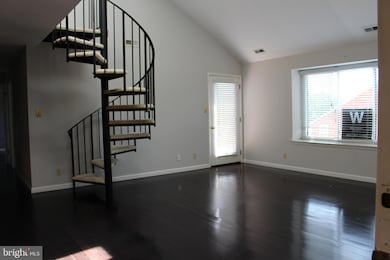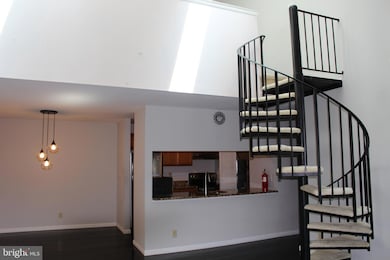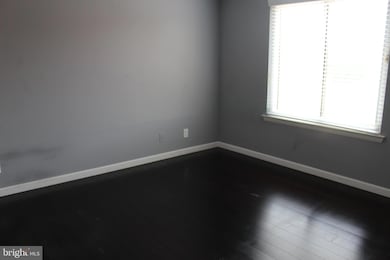2614C Auburn Ct Mount Laurel, NJ 08054
Highlights
- Deck
- Contemporary Architecture
- No HOA
- Lenape High School Rated A-
- Cathedral Ceiling
- Breakfast Area or Nook
About This Home
This spacious and open, beautiful upper-floor condo is move-in ready. The main level features a living room with cathedral ceilings and plenty of natural light from the skylight and windows. Also, you will have access to your private deck. The kitchen has granite countertops along with a stainless steel refrigerator. The main level features two bedrooms and two full bathrooms—the two full bathrooms are equipped with ceramic tile flooring. The master bathroom features a spacious walk-in closet. The spiral staircase takes you to the loft with a generously sized storage closet. All approvals should be via Rent Spree; please include them with any offers.
Listing Agent
(609) 922-0501 lrossi@weichert.com Weichert Realtors-Haddonfield License #9485719 Listed on: 11/10/2025

Condo Details
Home Type
- Condominium
Est. Annual Taxes
- $3,959
Year Built
- Built in 1987
Home Design
- Contemporary Architecture
- Entry on the 3rd floor
- Wood Siding
Interior Spaces
- 1,248 Sq Ft Home
- Property has 2 Levels
- Cathedral Ceiling
- Skylights
- Living Room
- Dining Room
Kitchen
- Breakfast Area or Nook
- Range Hood
- Dishwasher
Flooring
- Wall to Wall Carpet
- Tile or Brick
- Vinyl
Bedrooms and Bathrooms
- 2 Main Level Bedrooms
- En-Suite Bathroom
- 2 Full Bathrooms
Laundry
- Laundry on main level
- Dryer
- Washer
Parking
- Parking Lot
- 1 Assigned Parking Space
Outdoor Features
- Deck
Utilities
- Forced Air Heating and Cooling System
- Cooling System Utilizes Natural Gas
- 100 Amp Service
- Natural Gas Water Heater
- Private Sewer
- Cable TV Available
Listing and Financial Details
- Residential Lease
- Security Deposit $3,300
- Tenant pays for cable TV, cooking fuel, electricity, gas, heat, hot water, insurance, sewer, water
- The owner pays for association fees, real estate taxes
- No Smoking Allowed
- 12-Month Min and 36-Month Max Lease Term
- Available 12/1/25
- Assessor Parcel Number 24-00305 02-00201-C0125
Community Details
Overview
- No Home Owners Association
- Association fees include common area maintenance, exterior building maintenance, lawn maintenance, snow removal, trash
- Low-Rise Condominium
- Brittany Meadows Subdivision
Pet Policy
- No Pets Allowed
Map
Source: Bright MLS
MLS Number: NJBL2101208
APN: 24-00305-02-00201-0000-C0125
- 2720B Sussex Ct
- 2711B Sussex Ct
- 5406A Aberdeen Dr Unit A
- 4107A Chadbury Rd
- 3604B Chadbury Rd
- 4901A Dunbarton Rd
- 4208A Aberdeen Dr Unit 4208
- 5116C Aberdeen Dr
- 5214C Aberdeen Dr Unit C
- 4617A Aberdeen Dr
- 4610B Aberdeen Dr Unit 4610
- 7503A Normandy Dr Unit 7503
- 8006 Normandy Dr Unit 8006
- 9 Sister's Farmstead Rd
- 107 Hartford Rd
- 22 Cardinal Way
- 69 Sister's Farmstead Rd
- 1707A Heatherstone Ct
- 3004B Heatherstone Ct Unit 3004B
- 482 Monte Farm Rd
- 5415 Aberdeen Dr
- 4901A Dunbarton Rd
- 4317A Aberdeen Dr
- 901 Bradley Ct
- 4412B Aberdeen Dr
- 123 Hartford Rd Unit . B
- 8003 Normandy Dr Unit 8003
- 1 Larchmont Place
- 9 Sisters Farmstead Dr
- 30 Cardinal Way
- 104 Willow Turn Unit A
- 2000 Schindler Dr
- 6202 Preston Way Unit 6202
- 410 Monte Farm Rd
- 495 Monte Farm Rd
- 451 Monte Farm Rd
- 1447 Thornwood Dr Unit 1447
- 2505 Saxony Dr Unit 2505
- 133 Willow Turn
- 38 Lancelot Ln
