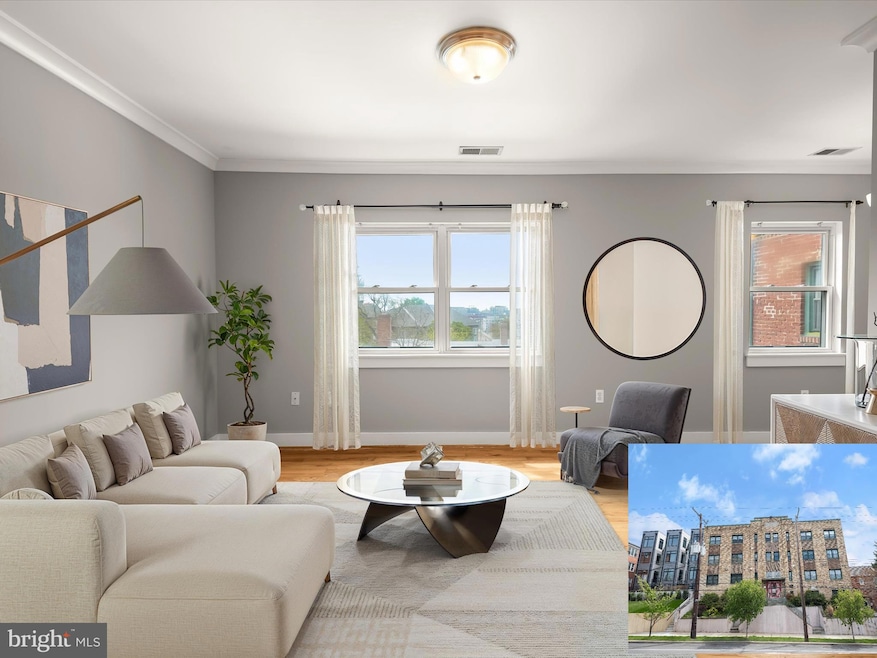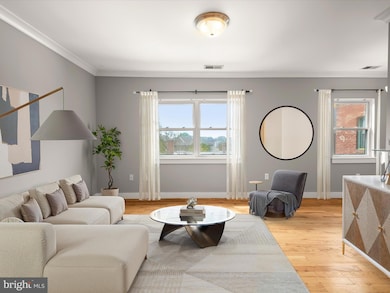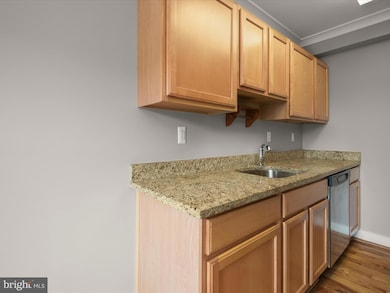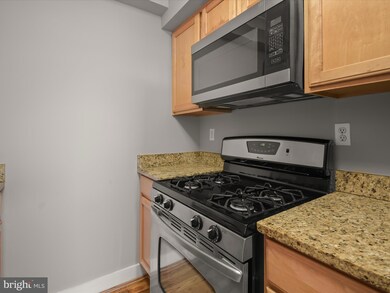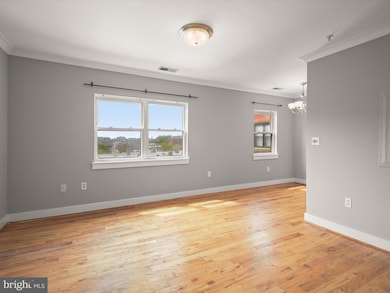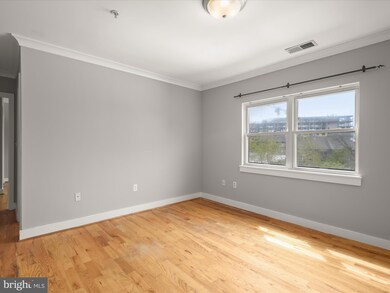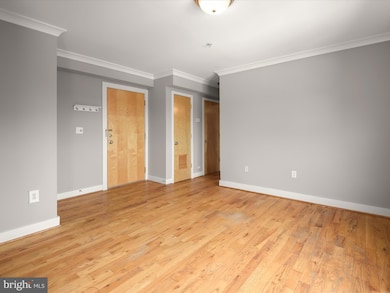2615 4th St NE Unit 303 Washington, DC 20002
Edgewood NeighborhoodEstimated payment $1,857/month
Highlights
- 24-Hour Security
- Open Floorplan
- Wood Flooring
- City View
- Colonial Architecture
- 4-minute walk to Edgewood Recreation Center
About This Home
Welcome to this beautifully appointed third-floor condo in the vibrant Brookland community of Washington, D.C. Nestled in a west-facing building, this north-facing unit is bathed in natural light streaming in from the south, creating a warm and inviting atmosphere. Gleaming hardwood floors flow seamlessly throughout, complemented by elegant crown molding and a neutral color palette. The stylish kitchen features granite countertops, stainless steel appliances, and generous cabinet space, perfect for both everyday living and entertaining. Retreat to the spacious primary bedroom with a double-door closet for added convenience. Enjoy easy access to major commuter routes including US-50, I-695, and I-395, and just moments from the National Mall, Georgetown’s premier shopping, and world-class entertainment at the Kennedy Center.
Listing Agent
(410) 531-0321 daniellehalstuch@northroprealty.com Northrop Realty License #0225255494 Listed on: 05/29/2025

Property Details
Home Type
- Condominium
Est. Annual Taxes
- $2,279
Year Built
- Built in 1940
Lot Details
- West Facing Home
- Property is in excellent condition
HOA Fees
- $350 Monthly HOA Fees
Parking
- On-Street Parking
Home Design
- Colonial Architecture
- Federal Architecture
- Entry on the 3rd floor
- Brick Exterior Construction
Interior Spaces
- 553 Sq Ft Home
- Property has 1 Level
- Open Floorplan
- Ceiling Fan
- Double Pane Windows
- Vinyl Clad Windows
- Double Hung Windows
- Window Screens
- Combination Dining and Living Room
- Wood Flooring
- City Views
Kitchen
- Galley Kitchen
- Gas Oven or Range
- Self-Cleaning Oven
- Built-In Microwave
- Freezer
- Ice Maker
- Dishwasher
- Stainless Steel Appliances
- Upgraded Countertops
- Disposal
Bedrooms and Bathrooms
- 1 Main Level Bedroom
- En-Suite Primary Bedroom
- 1 Full Bathroom
- Bathtub with Shower
Laundry
- Laundry on main level
- Washer and Dryer Hookup
Home Security
Outdoor Features
- Exterior Lighting
Utilities
- Central Air
- Heat Pump System
- Water Dispenser
- Electric Water Heater
Listing and Financial Details
- Tax Lot 2041
- Assessor Parcel Number 3634//2041
Community Details
Overview
- Association fees include common area maintenance, gas, water, trash
- Low-Rise Condominium
- Brookland Community
- Brookland Subdivision
Pet Policy
- Pets allowed on a case-by-case basis
Security
- 24-Hour Security
- Fire and Smoke Detector
- Fire Sprinkler System
Map
Home Values in the Area
Average Home Value in this Area
Tax History
| Year | Tax Paid | Tax Assessment Tax Assessment Total Assessment is a certain percentage of the fair market value that is determined by local assessors to be the total taxable value of land and additions on the property. | Land | Improvement |
|---|---|---|---|---|
| 2025 | $2,198 | $274,250 | $82,270 | $191,980 |
| 2024 | $2,279 | $283,240 | $84,970 | $198,270 |
| 2023 | $2,380 | $294,700 | $88,410 | $206,290 |
| 2022 | $2,267 | $280,500 | $84,150 | $196,350 |
| 2021 | $2,173 | $268,950 | $80,680 | $188,270 |
| 2020 | $2,151 | $253,100 | $75,930 | $177,170 |
| 2019 | $1,930 | $227,050 | $68,110 | $158,940 |
| 2018 | $1,756 | $206,610 | $0 | $0 |
| 2017 | $1,705 | $200,570 | $0 | $0 |
| 2016 | $1,592 | $187,260 | $0 | $0 |
| 2015 | $1,550 | $182,410 | $0 | $0 |
| 2014 | -- | $166,560 | $0 | $0 |
Property History
| Date | Event | Price | List to Sale | Price per Sq Ft |
|---|---|---|---|---|
| 08/25/2025 08/25/25 | Price Changed | $249,900 | -2.0% | $452 / Sq Ft |
| 07/21/2025 07/21/25 | Price Changed | $255,000 | -1.9% | $461 / Sq Ft |
| 05/29/2025 05/29/25 | For Sale | $260,000 | -- | $470 / Sq Ft |
Purchase History
| Date | Type | Sale Price | Title Company |
|---|---|---|---|
| Interfamily Deed Transfer | -- | None Available | |
| Warranty Deed | $235,000 | -- |
Mortgage History
| Date | Status | Loan Amount | Loan Type |
|---|---|---|---|
| Open | $173,584 | New Conventional | |
| Previous Owner | $186,500 | New Conventional |
Source: Bright MLS
MLS Number: DCDC2175772
APN: 3634-2041
- 2615 4th St NE Unit B3
- 413 Evarts St NE
- 2608 4th St NE Unit 2
- 2701 4th St NE Unit 101
- 315 Evarts St NE Unit 109
- 428 Evarts St NE Unit 2
- 2625 3rd St NE Unit 203
- 2625 3rd St NE Unit 306
- 2508 4th St NE
- 517 Montana Ave NE Unit 3
- 2806 5th St NE
- 225 Cromwell Terrace NE
- 622 Evarts St NE
- 2821 5th St NE
- 213 Channing St NE
- 636 Edgewood St NE Unit A
- 636 Edgewood St NE Unit B
- 325 Bryant St NE
- 218 Bryant St NE
- 2855 Chancellors Way NE
- 2615 4th St NE Unit B3
- 400 Douglas St NE Unit 102
- 2608 4th St NE Unit 1
- 2602 4th St NE Unit B
- 2602 4th St NE Unit A
- 2600 4th St NE Unit A
- 2600 4th St NE Unit B
- 2731 4th St NE
- 315 Evarts St NE
- 611 Edgewood St NE
- 601 Edgewood St NE
- 2433 3rd St NE
- 225 Channing St NE
- 221 Channing St NE
- 341 Bryant St NE
- 2321 4th St NE
- 2310 4th St NE Unit 4
- 2310 4th St NE Unit 5
- 228 Ascot Place NE
- 216 Ascot Place NE Unit B
