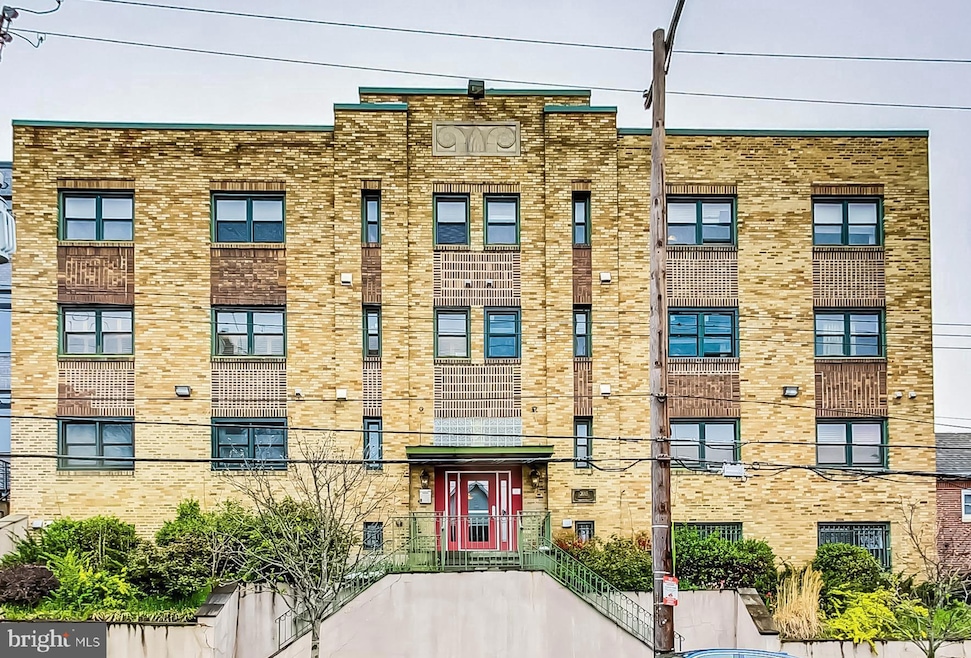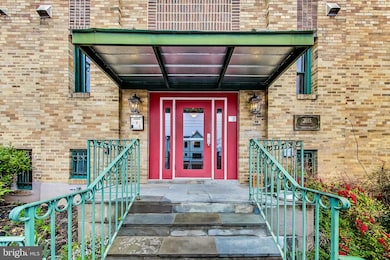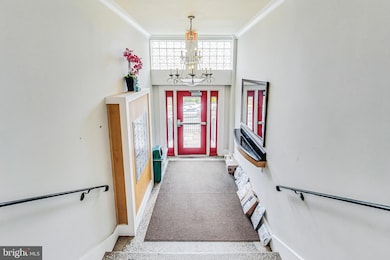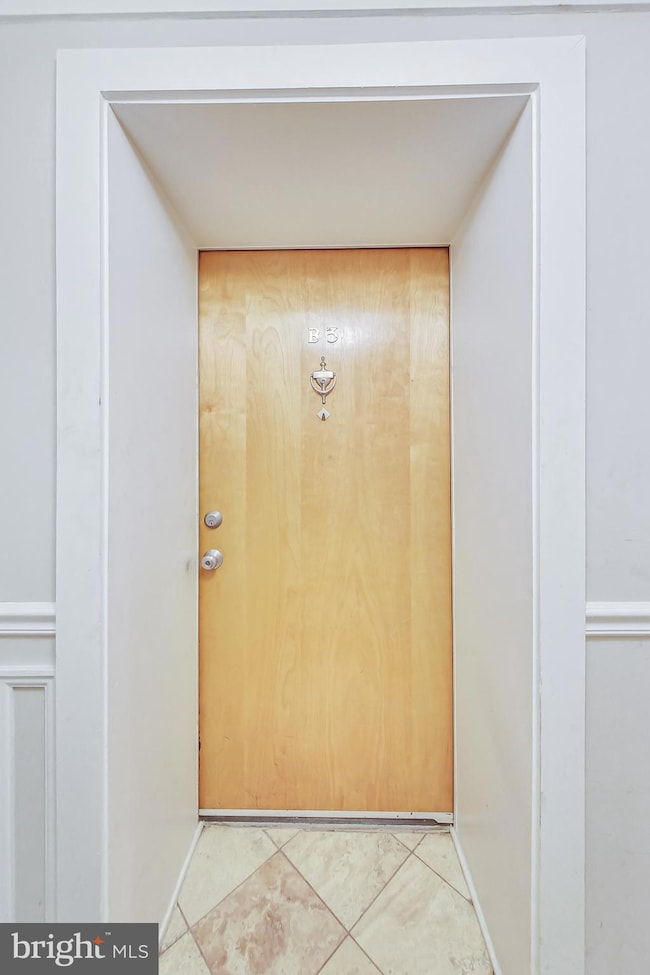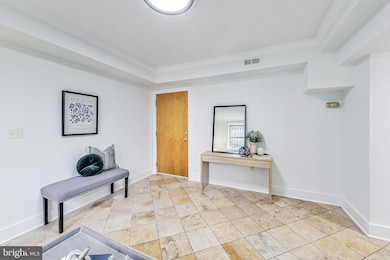2615 4th St NE Unit B3 Washington, DC 20002
Edgewood NeighborhoodEstimated payment $1,672/month
Highlights
- Federal Architecture
- Forced Air Heating and Cooling System
- 4-minute walk to Edgewood Recreation Center
About This Home
Welcome to 2615 4th St NE, a charming and well-situated boutique condo building in the heart of desirable Brookland. This inviting one-bedroom, one-bathroom residence offers exceptional value, featuring a brand-new HVAC system installed in November 2025 and presenting an ideal turnkey investment opportunity. Positioned at the rear of the building, the unit enjoys a quiet setting with abundant natural light. Extremely low condo fees enhance the appeal for both first-time buyers and seasoned investors, making ownership especially attractive. The location is outstanding; just a short walk to the Edgewood Recreation Center and moments from the Alamo Drafthouse, Catholic University, Monroe Street Market, and the Rhode Island Ave–Brentwood Metro. With its rental-friendly policies, pet-friendly environment and availability for either purchase or lease, this condo offers unmatched flexibility and convenience. Enjoy effortless city living, welcome home!
Property Details
Home Type
- Condominium
Est. Annual Taxes
- $1,975
Year Built
- Built in 1940
HOA Fees
- $350 Monthly HOA Fees
Parking
- On-Street Parking
Home Design
- Federal Architecture
- Entry on the 1st floor
- Brick Exterior Construction
Interior Spaces
- 530 Sq Ft Home
- Property has 1 Level
- Washer and Dryer Hookup
Bedrooms and Bathrooms
- 1 Main Level Bedroom
- 1 Full Bathroom
Schools
- Noyes Elementary School
- Brookland Middle School
- Dunbar High School
Utilities
- Forced Air Heating and Cooling System
- Natural Gas Water Heater
Listing and Financial Details
- Tax Lot 2022
- Assessor Parcel Number 3634//2022
Community Details
Overview
- Association fees include common area maintenance, gas, snow removal, trash, water
- Low-Rise Condominium
- Brookland Community
- Brookland Subdivision
Pet Policy
- Pets allowed on a case-by-case basis
Map
Home Values in the Area
Average Home Value in this Area
Tax History
| Year | Tax Paid | Tax Assessment Tax Assessment Total Assessment is a certain percentage of the fair market value that is determined by local assessors to be the total taxable value of land and additions on the property. | Land | Improvement |
|---|---|---|---|---|
| 2025 | $1,975 | $247,980 | $74,390 | $173,590 |
| 2024 | $2,048 | $256,110 | $76,830 | $179,280 |
| 2023 | $2,141 | $266,600 | $79,980 | $186,620 |
| 2022 | $2,039 | $253,630 | $76,090 | $177,540 |
| 2021 | $1,952 | $242,980 | $72,890 | $170,090 |
| 2020 | $1,943 | $228,600 | $68,580 | $160,020 |
| 2019 | $1,744 | $205,230 | $61,570 | $143,660 |
| 2018 | $1,587 | $186,750 | $0 | $0 |
| 2017 | $1,557 | $183,200 | $0 | $0 |
| 2016 | $1,454 | $171,110 | $0 | $0 |
| 2015 | $1,417 | $166,650 | $0 | $0 |
| 2014 | $1,294 | $152,180 | $0 | $0 |
Property History
| Date | Event | Price | List to Sale | Price per Sq Ft | Prior Sale |
|---|---|---|---|---|---|
| 11/21/2025 11/21/25 | Price Changed | $1,595 | -3.3% | $3 / Sq Ft | |
| 11/20/2025 11/20/25 | For Rent | $1,650 | 0.0% | -- | |
| 11/19/2025 11/19/25 | For Sale | $219,000 | 0.0% | $413 / Sq Ft | |
| 06/19/2024 06/19/24 | Rented | $1,680 | +1.8% | -- | |
| 06/04/2024 06/04/24 | For Rent | $1,650 | 0.0% | -- | |
| 09/23/2015 09/23/15 | Sold | $205,000 | -2.4% | $387 / Sq Ft | View Prior Sale |
| 08/25/2015 08/25/15 | Pending | -- | -- | -- | |
| 07/30/2015 07/30/15 | Price Changed | $210,000 | -4.5% | $396 / Sq Ft | |
| 06/24/2015 06/24/15 | For Sale | $220,000 | 0.0% | $415 / Sq Ft | |
| 06/05/2015 06/05/15 | Pending | -- | -- | -- | |
| 05/27/2015 05/27/15 | For Sale | $220,000 | -- | $415 / Sq Ft |
Purchase History
| Date | Type | Sale Price | Title Company |
|---|---|---|---|
| Special Warranty Deed | $205,000 | None Available | |
| Warranty Deed | $187,150 | -- |
Mortgage History
| Date | Status | Loan Amount | Loan Type |
|---|---|---|---|
| Open | $153,750 | New Conventional | |
| Previous Owner | $181,535 | New Conventional |
Source: Bright MLS
MLS Number: DCDC2232356
APN: 3634-2022
- 413 Evarts St NE
- 2615 4th St NE Unit 303
- 2701 4th St NE Unit 101
- 428 Evarts St NE Unit 2
- 2608 4th St NE Unit 2
- 517 Montana Ave NE Unit 3
- 315 Evarts St NE Unit 109
- 2625 3rd St NE Unit 203
- 2625 3rd St NE Unit 306
- 2806 5th St NE
- 2508 4th St NE
- 622 Evarts St NE
- 2821 5th St NE
- 636 Edgewood St NE Unit A
- 636 Edgewood St NE Unit B
- 225 Cromwell Terrace NE
- 2855 Chancellors Way NE
- 2720 7th St NE Unit 301
- 213 Channing St NE
- 325 Bryant St NE
- 400 Douglas St NE Unit 102
- 2608 4th St NE Unit 1
- 2602 4th St NE Unit B
- 2602 4th St NE Unit A
- 2600 4th St NE Unit B
- 2600 4th St NE Unit A
- 400 Evarts St NE
- 2731 4th St NE
- 315 Evarts St NE
- 611 Edgewood St NE
- 601 Edgewood St NE
- 2433 3rd St NE
- 221 Channing St NE
- 341 Bryant St NE
- 2321 4th St NE
- 2310 4th St NE Unit 5
- 2310 4th St NE Unit 4
- 228 Ascot Place NE
- 216 Ascot Place NE Unit B
- 410 Rhode Island Ave NE
