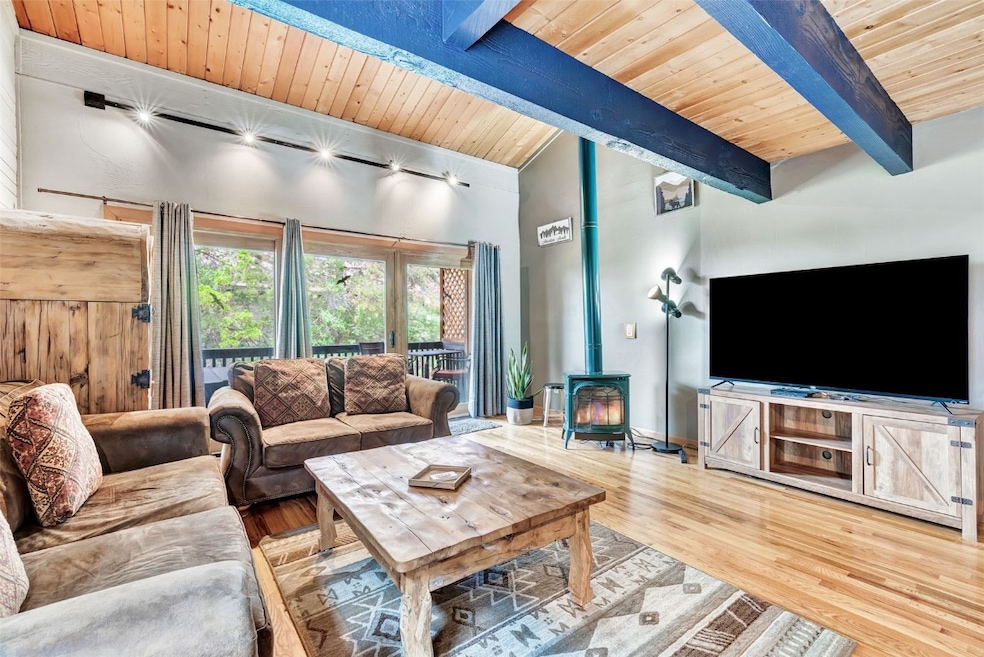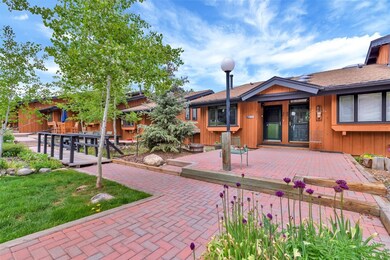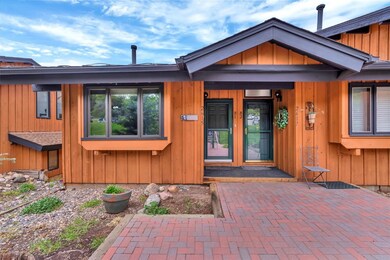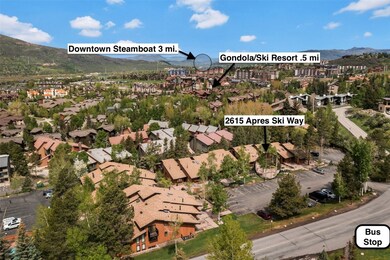
2615 Apres Ski Way Unit 1 Steamboat Springs, CO 80487
Estimated payment $8,505/month
Highlights
- Sauna
- Wood Flooring
- Furnished
- Strawberry Park Elementary School Rated A-
- Loft
- Community Pool
About This Home
Welcome to one of the most compelling opportunities near the Steamboat Ski Resort. This spacious 3-bedroom, 3-bath end-unit townhome is ideally positioned in the sought-after Herbage complex—offering extra privacy, abundant natural light, and a classic mountain feel.
Located in Steamboat’s Green Zone, the home is short-term rental approved and fully furnished, making it a versatile option as a vacation rental, second home, or primary residence. With over 1,800 square feet across multiple levels, the flexible layout offers easy living and natural separation for hosting guests.
The main living area features vaulted ceilings, large windows, and an open layout, ideal for apres-ski evenings or casual entertaining. Step onto the shared front patio to enjoy the mountain air, or relax out back on the elevated deck with a private hot tub. Downstairs, a rare in-unit sauna adds extra appeal for post-adventure downtime.
The upstairs primary suite includes its own bath. A second bedroom and full bath are located on the main level, while a third bedroom with ensuite bath sits downstairs with sauna access. Additional features include two new water heaters (2022), in-unit washer and dryer, an assigned parking space, and overflow guest parking.
Herbage is known for its value per square foot, mountain charm, and unbeatable proximity to the Steamboat Ski Resort, Wild Plum grocery, restaurants, and the free city bus line. With access to a community pool and a strong rental history, this townhome combines location, comfort, and the potential for supplemental income.
Herbage offers year-round appeal with convenient HOA services that cover exterior maintenance, snow removal, shared grounds, and most utilities, including gas, internet, and cable, making ownership simple whether you're in town or away. With a seasonal pool, flexible layout, and proven rental use, 2615 Apres Ski Way delivers on space, versatility, and long-term value.
Listing Agent
The Group Real Estate, LLC Brokerage Phone: (970) 870-8800 License #FA100102382 Listed on: 05/23/2025
Townhouse Details
Home Type
- Townhome
Est. Annual Taxes
- $3,037
Year Built
- Built in 1972
HOA Fees
- $1,251 Monthly HOA Fees
Parking
- Assigned Parking
Home Design
- Split Level Home
- Shake Roof
- Shingle Roof
- Architectural Shingle Roof
- Wood Siding
Interior Spaces
- 1,818 Sq Ft Home
- 3-Story Property
- Furnished
- Skylights
- Gas Fireplace
- Loft
- Sauna
Kitchen
- Electric Cooktop
- Built-In Microwave
- Dishwasher
- Disposal
Flooring
- Wood
- Carpet
- Tile
Bedrooms and Bathrooms
- 3 Bedrooms
Laundry
- Laundry closet
- Washer and Dryer
Utilities
- Forced Air Heating System
- Heating System Uses Natural Gas
- Gas Water Heater
- High Speed Internet
- Cable TV Available
Listing and Financial Details
- Exclusions: Yes
- Assessor Parcel Number R2581454
Community Details
Overview
- Herbage Thm Condo Subdivision
Amenities
- Public Transportation
Recreation
- Community Pool
Pet Policy
- Only Owners Allowed Pets
Map
Home Values in the Area
Average Home Value in this Area
Tax History
| Year | Tax Paid | Tax Assessment Tax Assessment Total Assessment is a certain percentage of the fair market value that is determined by local assessors to be the total taxable value of land and additions on the property. | Land | Improvement |
|---|---|---|---|---|
| 2024 | $3,037 | $72,440 | $0 | $72,440 |
| 2023 | $3,037 | $72,440 | $0 | $72,440 |
| 2022 | $1,500 | $27,170 | $0 | $27,170 |
| 2021 | $1,527 | $27,950 | $0 | $27,950 |
| 2020 | $1,481 | $27,300 | $0 | $27,300 |
| 2019 | $1,444 | $27,300 | $0 | $0 |
| 2018 | $1,078 | $21,600 | $0 | $0 |
| 2017 | $1,065 | $21,600 | $0 | $0 |
| 2016 | $954 | $20,980 | $0 | $20,980 |
| 2015 | $933 | $20,980 | $0 | $20,980 |
| 2014 | $808 | $17,370 | $0 | $17,370 |
| 2012 | -- | $20,980 | $0 | $20,980 |
Property History
| Date | Event | Price | Change | Sq Ft Price |
|---|---|---|---|---|
| 08/09/2025 08/09/25 | Pending | -- | -- | -- |
| 07/26/2025 07/26/25 | Price Changed | $1,295,000 | -2.3% | $712 / Sq Ft |
| 06/25/2025 06/25/25 | Price Changed | $1,325,000 | -3.3% | $729 / Sq Ft |
| 05/23/2025 05/23/25 | For Sale | $1,370,000 | +111.1% | $754 / Sq Ft |
| 12/10/2020 12/10/20 | Sold | $649,000 | 0.0% | $357 / Sq Ft |
| 11/10/2020 11/10/20 | Pending | -- | -- | -- |
| 10/28/2020 10/28/20 | For Sale | $649,000 | -- | $357 / Sq Ft |
Purchase History
| Date | Type | Sale Price | Title Company |
|---|---|---|---|
| Special Warranty Deed | $649,000 | Land Title Guarantee | |
| Interfamily Deed Transfer | -- | None Available | |
| Warranty Deed | $349,000 | Land Title |
Mortgage History
| Date | Status | Loan Amount | Loan Type |
|---|---|---|---|
| Open | $584,100 | New Conventional | |
| Previous Owner | $179,000 | Adjustable Rate Mortgage/ARM |
Similar Homes in Steamboat Springs, CO
Source: Summit MLS
MLS Number: S1058206
APN: R2581454
- 2650 Medicine Springs Dr Unit 11
- 2583 Apres Ski Way Unit 4
- 2075 Walton Creek Rd Unit 1A
- 2075 Walton Creek Rd Unit 1B
- 2075 Walton Creek Rd Unit 2C
- 2075 Walton Creek Rd Unit 1C
- 2075 Walton Creek Rd Unit 1E
- 2075 Walton Creek Rd Unit 1D
- 2075 Walton Creek Rd Unit 2B
- 2840 Kitzbuhel Ct Unit 2
- 2838 Kitzbuhel Ct Unit 1
- 2515 Apres Ski Way Unit 5
- 2947 Mountaineer Cir
- 2180 Val Disere Cir
- 2704 Cross Timbers Trail
- 2685 Timber Ct Unit 2
- 1875 Medicine Springs Dr Unit 4205
- 1875 Medicine Springs Dr Unit 4107
- 2505 Daybreak Ct Unit 306
- 2684 Cross Timbers Trail






