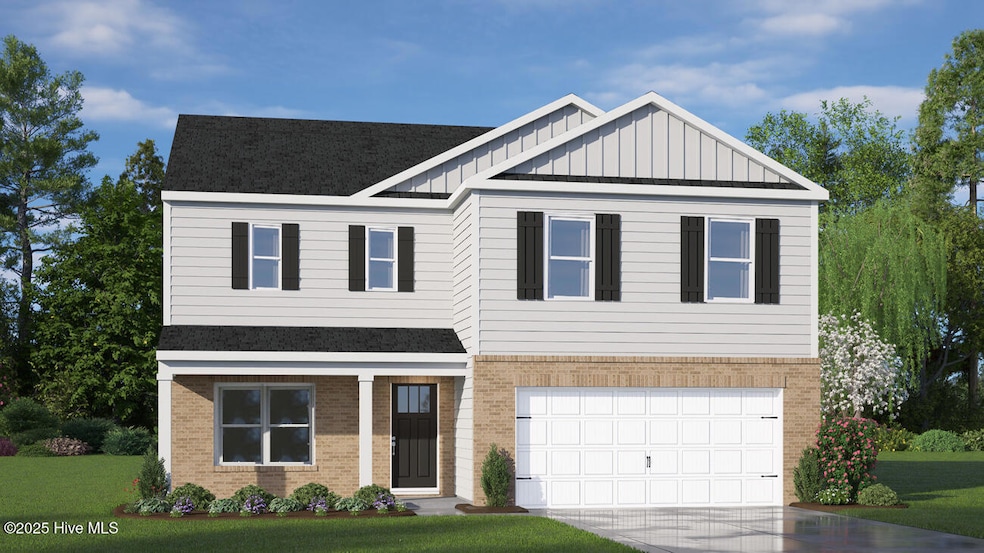2615 Delilah Dr Winterville, NC 28590
Estimated payment $2,242/month
Highlights
- Main Floor Primary Bedroom
- Fireplace
- 2 Car Attached Garage
- Walk-In Pantry
- Shutters
- Patio
About This Home
Come tour 2615 Delilah Dr.! One of our new homes at Villa Grande, located in Winterville, NC.The Galen is a spacious two-story home, offering 3 modern elevations, boasts 2,340 sq. ft. of living space, 3 bedrooms, 2.5 bathrooms, and a 2-car garage. The moment you step inside the home you will be greeted by the foyer which connects you first past the flex room, and then past the powder room and a storage closet. The foyer then opens into the large great room with fireplace, overlooked by the kitchen. The open-concept layout integrates the great room with the kitchen, featuring stainless steel appliances, spacious center island, and a corner walk-in pantry.Upstairs, there is the primary bedroom with a private bathroom, dual vanity, and a separate water closet for privacy. The primary bedroom sits at the front of the home on this floor and features a walk-in closet. The additional two bedrooms provide comfort and privacy with access to a full secondary bathroom. The loft offers a flexible space that can be used as a media room, playroom, or become a fourth bedroom. The laundry room completes the second floor. With its thoughtful design and spacious layout, the Galen is the perfect place to call home.Our homes are built with quality materials and workmanship throughout, and superior attention to detail - Plus a one-year builder's warranty! Your new home also includes our Smart Home technology package! With its luxurious design the Galen is the perfect place to call home. Do not miss this opportunity to make the Galen yours at Villa Grande! * Photos are not of actual home or interior features and are representative of floor plan only. *
Home Details
Home Type
- Single Family
Year Built
- 2026
HOA Fees
- $67 Monthly HOA Fees
Home Design
- Slab Foundation
- Wood Frame Construction
- Architectural Shingle Roof
- Vinyl Siding
- Stick Built Home
Interior Spaces
- 2,340 Sq Ft Home
- 2-Story Property
- Fireplace
- Shutters
- Attic Access Panel
Kitchen
- Walk-In Pantry
- Dishwasher
- ENERGY STAR Qualified Appliances
- Kitchen Island
Flooring
- Carpet
- Laminate
- Vinyl
Bedrooms and Bathrooms
- 3 Bedrooms
- Primary Bedroom on Main
- Walk-in Shower
Laundry
- Laundry Room
- Washer and Dryer Hookup
Parking
- 2 Car Attached Garage
- Front Facing Garage
- Garage Door Opener
- Driveway
Schools
- Creekside Elementary School
- A. G. Cox Middle School
- South Central High School
Utilities
- Zoned Cooling
- Heat Pump System
- Programmable Thermostat
- Electric Water Heater
Additional Features
- ENERGY STAR/CFL/LED Lights
- Patio
- 0.48 Acre Lot
Community Details
- Keystone Professional Association Management Association, Phone Number (252) 355-8884
- Villa Grande Subdivision
- Maintained Community
Listing and Financial Details
- Tax Lot 134
- Assessor Parcel Number 92688
Map
Home Values in the Area
Average Home Value in this Area
Property History
| Date | Event | Price | List to Sale | Price per Sq Ft |
|---|---|---|---|---|
| 11/19/2025 11/19/25 | For Sale | $346,990 | -- | $148 / Sq Ft |
Source: Hive MLS
MLS Number: 100542132
- 2614 Delilah Dr
- BOOTH Plan at Villa Grande
- GALEN Plan at Villa Grande
- HAYDEN - DRHE Plan at Villa Grande
- ABERDEEN Plan at Villa Grande
- 2626 Delilah Dr
- 2732 Luna Ln
- 2459 Kodiak Dr
- 676 Gatewood Dr
- 2441 Surry Ln
- 363 Eliza Way
- 2375 Vineyard Dr Unit H6
- 894 Sutters Place Dr
- Plan 2131 at Copper Creek
- Plan 1902 at Copper Creek
- Plan 2721 at Copper Creek
- Plan 3119 at Copper Creek
- Plan 2307 at Copper Creek
- Plan 2604 at Copper Creek
- Plan 1826 at Copper Creek
- 2315 Vineyard Dr Unit B8
- 2375 Vineyard Dr
- 2232 Valley Dr
- 709 Emerald Park Dr
- 1000 Sebring Dr
- 808 Jade Ln
- 214 Wyndham Cir
- 2609 Sailor Rose Dr
- 2608-D Sailor Rose Ln
- 3713 Oak Leaf Way
- 2646 Virginia Mae Ln
- 2611 Virginia Mae Ln
- 2629 Virginia Mae Ln
- 1512 Penncross Dr
- 2104 Cherrytree Ln
- 3928 Pensacola Dr
- 3032 Edward Ct Unit B
- 4104 Dublin Rd
- 3979 Sterling Pointe Dr Unit Mmm4
- 3979 Sterling Pointe Dr Unit Mmm6

