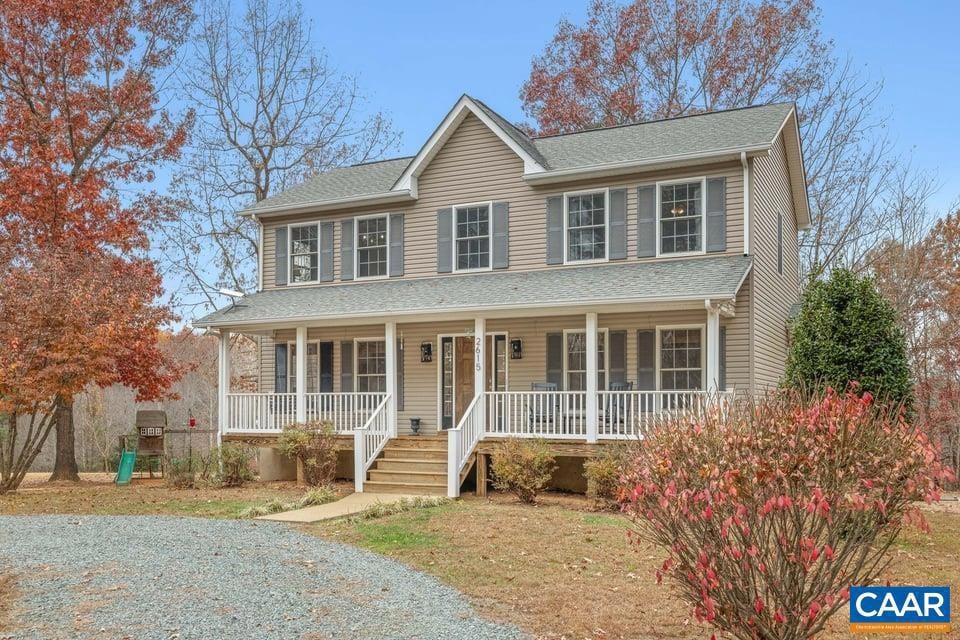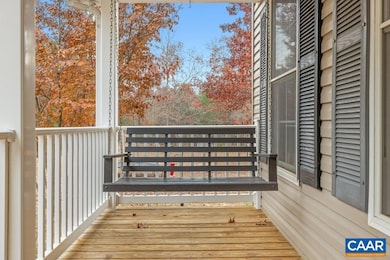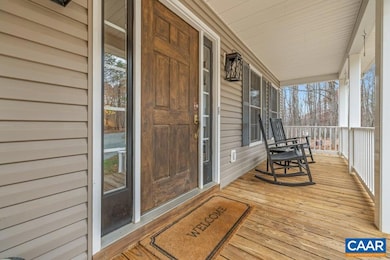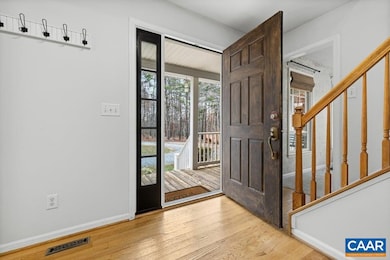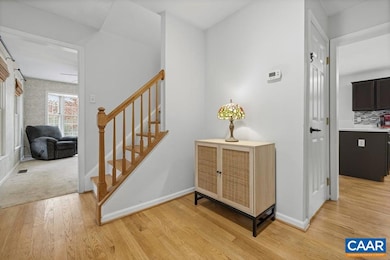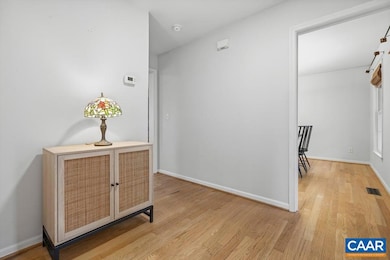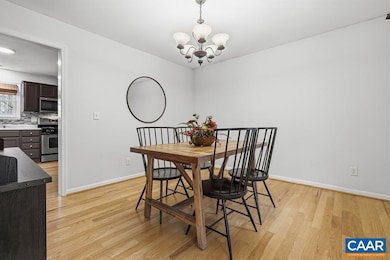2615 Ducks Lake Ridge Scottsville, VA 24590
Estimated payment $3,220/month
Highlights
- Hot Property
- Water Oriented
- Waterfront
- Walton Middle School Rated A
- View of Trees or Woods
- 13.91 Acre Lot
About This Home
Beautifully situated southern Albemarle property with the perfect blend of charm, privacy & country living. An exceptional opportunity with abundant farming & homesteading potential. Set on a serene landscape with wide-open views. Approx. 1,100' of creek frontage & a wonderful balance of cleared acreage & mature trees. Inside, you'll find 4 bedrooms (2 en-suites) & 3.5 baths. The light-filled kitchen openly flows into the living room, family room & dining areas?creating an ideal layout for everyday living & entertaining. Hardwood floors, built-in shelves, cozy fireplace & true foyer entry. Primary suite features a walk-in closet, jetted soaking tub & separate shower. Two additional well-sized guest bedrooms & a full bath complete the upper level. Terrace level offers a private outside entrance, 4th bed w/attached 3rd full bath, newer LVP flooring, bonus space, storage & laundry room?perfect for guests, multigenerational living or private office. Outdoor living offers a full-length covered front porch & an expansive rear deck. Featuring panoramic views of the western sky, treetops & unforgettable sunsets. Your own wonderful blank canvas for rural living dreams. Approx. 25 mins to Cville, 15 minutes to Scottsville/Lake Monticello.,Formica Counter,Painted Cabinets,Fireplace in Family Room
Listing Agent
(434) 361-4987 maggie@gunnelsgroup.com LONG & FOSTER - LAKE MONTICELLO License #0225265900[2756] Listed on: 11/18/2025

Home Details
Home Type
- Single Family
Est. Annual Taxes
- $4,425
Year Built
- Built in 2003
Lot Details
- 13.91 Acre Lot
- Waterfront
- Creek or Stream
- Landscaped
- Private Lot
- Secluded Lot
- Level Lot
- Open Lot
- Partially Wooded Lot
Property Views
- Woods
- Pasture
- Garden
Home Design
- Colonial Architecture
- Block Foundation
- Composition Roof
- Vinyl Siding
Interior Spaces
- Property has 2 Levels
- High Ceiling
- 1 Fireplace
- Low Emissivity Windows
- Vinyl Clad Windows
- Insulated Windows
- Double Hung Windows
- Window Screens
- Entrance Foyer
- Family Room
- Living Room
- Dining Room
- Den
Flooring
- Wood
- Carpet
- Ceramic Tile
Bedrooms and Bathrooms
- En-Suite Bathroom
- 3.5 Bathrooms
- Soaking Tub
Laundry
- Laundry Room
- Dryer
- Washer
Partially Finished Basement
- Heated Basement
- Walk-Out Basement
- Interior and Exterior Basement Entry
- Sump Pump
- Basement Windows
Outdoor Features
- Water Oriented
Schools
- Scottsville Elementary School
- Walton Middle School
- Monticello High School
Utilities
- Central Air
- Heat Pump System
- Heating System Powered By Owned Propane
- Underground Utilities
- Well
- Septic Tank
Community Details
- No Home Owners Association
Map
Home Values in the Area
Average Home Value in this Area
Tax History
| Year | Tax Paid | Tax Assessment Tax Assessment Total Assessment is a certain percentage of the fair market value that is determined by local assessors to be the total taxable value of land and additions on the property. | Land | Improvement |
|---|---|---|---|---|
| 2025 | $4,425 | $495,000 | $125,300 | $369,700 |
| 2024 | $3,986 | $466,700 | $113,400 | $353,300 |
| 2023 | $3,827 | $448,100 | $113,400 | $334,700 |
| 2022 | $3,427 | $401,300 | $113,400 | $287,900 |
| 2021 | $2,793 | $327,000 | $100,300 | $226,700 |
| 2020 | $2,922 | $342,100 | $106,800 | $235,300 |
| 2019 | $2,670 | $312,700 | $88,300 | $224,400 |
| 2018 | $2,143 | $254,600 | $53,400 | $201,200 |
| 2017 | $2,150 | $256,300 | $42,400 | $213,900 |
| 2016 | $2,142 | $255,300 | $56,400 | $198,900 |
| 2015 | $1,018 | $248,700 | $56,400 | $192,300 |
| 2014 | -- | $248,500 | $56,400 | $192,100 |
Property History
| Date | Event | Price | List to Sale | Price per Sq Ft | Prior Sale |
|---|---|---|---|---|---|
| 11/18/2025 11/18/25 | For Sale | $539,900 | +15.4% | $233 / Sq Ft | |
| 06/21/2022 06/21/22 | Sold | $468,000 | -1.5% | $202 / Sq Ft | View Prior Sale |
| 05/21/2022 05/21/22 | Pending | -- | -- | -- | |
| 05/12/2022 05/12/22 | For Sale | $475,000 | -- | $205 / Sq Ft |
Purchase History
| Date | Type | Sale Price | Title Company |
|---|---|---|---|
| Warranty Deed | $468,000 | Old Republic National Title | |
| Deed | $330,000 | Old Republic National Title |
Mortgage History
| Date | Status | Loan Amount | Loan Type |
|---|---|---|---|
| Open | $248,000 | New Conventional | |
| Previous Owner | $264,000 | New Conventional |
Source: Bright MLS
MLS Number: 671216
APN: 11600-00-00-014B0
- 864 Rock Ln
- 495 Deepwood Farm Dr
- Lots 23-25 Oakwater Estates
- 2625 Martin Kings Rd
- Lot 21 Rolling Rd S
- Lot 20 Rolling Rd S
- Lot 19 Rolling Rd S
- Lot 18 Rolling Rd S
- 568 Branch Rd
- TBD Martin Kings Rd
- Lot 17 Rolling Rd S
- Lot 16 Briery Creek Rd
- Lot 15 Briery Creek Rd
- 1840 Ed Jones Rd
- 228 Antioch Springs Ln
- 79 Hidden Valley Ct
- Lot 16 Briery Creek Rd
- Lot 15 Briery Creek Rd
- 3304A Ruritan Lake Rd
- 3264 Martin Kings Rd
- 47 Laurin St
- 5225 Ruritan Lake Rd
- B3 Marina Point Unit B3
- 550 Valley St
- 365 Stone Creek Point
- 2105 Avinity Loop
- 200 Lake Club Ct
- 200 Lake Club Ct Unit 3
- 200 Lake Club Ct Unit 1
- 200 Lake Club Ct
- 310 Fisher St
- 1608 Monticello Ave
- 113 Hartford Ct
- 1414 Maymont Ct
- 1414 Midland St
- 112 Greenwich Ct
- 1400 Monticello Rd
- 1337 Carlton Ave
- 338 S Pantops Dr
- 143 Junction Ln
