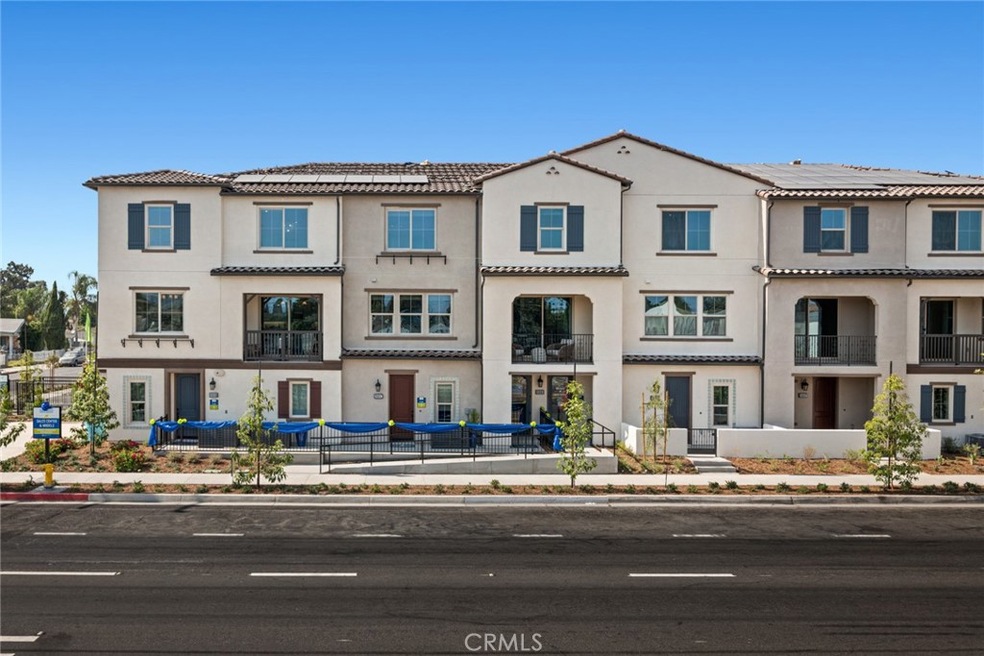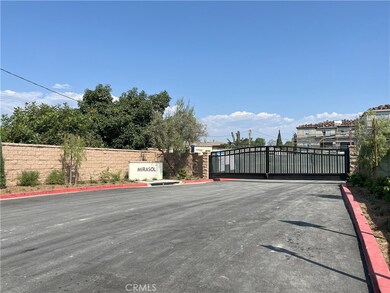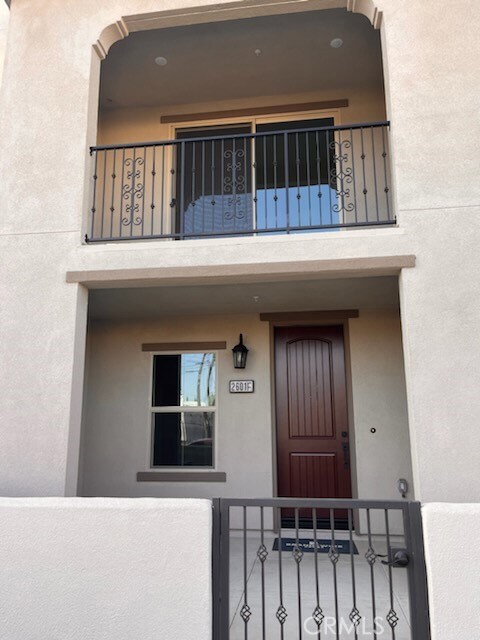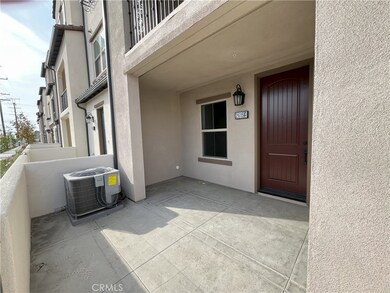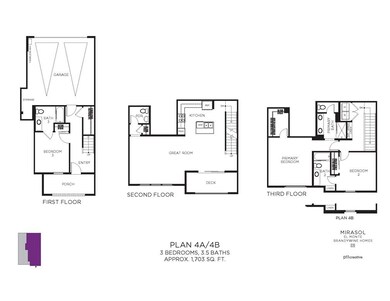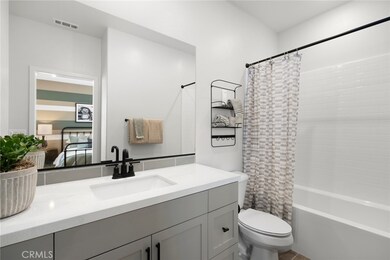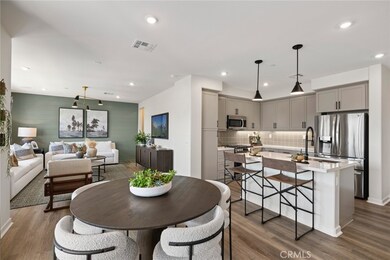
2615 Durfee Ave Unit F El Monte, CA 91732
Mountain View NeighborhoodHighlights
- New Construction
- Deck
- Quartz Countertops
- No Units Above
- Main Floor Bedroom
- 4-minute walk to Mountain View Park
About This Home
As of February 2025Welcome to this stunning modern tri-level home in the GATED Mirasol community! This brand-new, energy-efficient Plan 4 offers 3 bedrooms (one bedroom on the 1st floor), 3.5 bathrooms, and 1,703 square feet of thoughtfully designed living space, complete with an attached 2-car side by side garage. Upon entering, you're welcomed by a bright foyer with a convenient storage closet, 1 bedroom and 1 full bath downstairs and direct garage access. As you ascend to the main level, you'll discover an open-concept living area featuring a charming balcony, perfect for entertaining or relaxing in the fresh air. The beautifully appointed kitchen boasts white shaker cabinets, a large island with quartz countertop, and LG stainless steel appliances, including a range, microwave, and dishwasher.
On the third level, you'll find two spacious bedrooms, each with its own en-suite bathroom. This level also includes a laundry room for added convenience.
Centrally located near schools, parks, and more, with easy access to the I-10 and I-605 freeways, offering a smooth commute to both DTLA and Orange County.
Limited time to select standard flooring or upgrade flooring.
Last Agent to Sell the Property
Seabright Management License #01381132 Listed on: 09/18/2024
Townhouse Details
Home Type
- Townhome
Year Built
- Built in 2025 | New Construction
Lot Details
- No Units Above
- Two or More Common Walls
HOA Fees
- $296 Monthly HOA Fees
Parking
- 2 Car Attached Garage
- Parking Available
- Rear-Facing Garage
- Garage Door Opener
- No Driveway
Interior Spaces
- 1,703 Sq Ft Home
- 3-Story Property
- Living Room
Kitchen
- Gas Range
- Microwave
- Dishwasher
- Quartz Countertops
Bedrooms and Bathrooms
- 3 Bedrooms | 2 Main Level Bedrooms
- Walk-In Closet
Laundry
- Laundry Room
- Laundry on upper level
- Stacked Washer and Dryer
Outdoor Features
- Deck
- Patio
- Exterior Lighting
Utilities
- Central Air
- Tankless Water Heater
- Septic Type Unknown
Listing and Financial Details
- Legal Lot and Block 1 / 15
- Tax Tract Number 83667
Community Details
Overview
- Front Yard Maintenance
- 52 Units
- Mirasol HOA, Phone Number (562) 926-3372
- The Management Trust HOA
- Built by Brandywine
- Maintained Community
Recreation
- Community Playground
Pet Policy
- Pets Allowed
Similar Homes in El Monte, CA
Home Values in the Area
Average Home Value in this Area
Property History
| Date | Event | Price | Change | Sq Ft Price |
|---|---|---|---|---|
| 02/25/2025 02/25/25 | Sold | $749,990 | 0.0% | $440 / Sq Ft |
| 01/07/2025 01/07/25 | Pending | -- | -- | -- |
| 12/13/2024 12/13/24 | Price Changed | $749,990 | -1.3% | $440 / Sq Ft |
| 12/07/2024 12/07/24 | Price Changed | $759,990 | -0.7% | $446 / Sq Ft |
| 09/18/2024 09/18/24 | For Sale | $764,990 | -- | $449 / Sq Ft |
Tax History Compared to Growth
Agents Affiliated with this Home
-

Seller's Agent in 2025
David Barisic
Seabright Management
(949) 296-2400
22 in this area
134 Total Sales
-
L
Buyer's Agent in 2025
Lourdes Verceluz
Golden Eagle Properties
(951) 551-2311
1 in this area
23 Total Sales
Map
Source: California Regional Multiple Listing Service (CRMLS)
MLS Number: OC24194665
- 12247 Elliott Ave Unit B
- 12247 Elliott Ave Unit F
- 12247 Elliott Ave Unit G
- 12247 Elliott Ave Unit C
- 2446 2452 Durfee Ave
- 12346 Felipe St
- 12127 Morehouse St
- 12248 Mirasol Loop Unit B
- 12223 Magnolia St
- 12138 Magnolia St
- 2708 Penn Mar Ave
- 2908 Maxson Rd
- 12154 Pineville St
- 2840 Allgeyer Ave
- 2709 Cogswell Rd Unit A
- 2709 Cogswell Rd Unit D
- 2709 Cogswell Rd Unit C
- 2709 Cogswell Rd Unit B
- 2743 Cogswell Rd
- 2251 Bryce Rd
