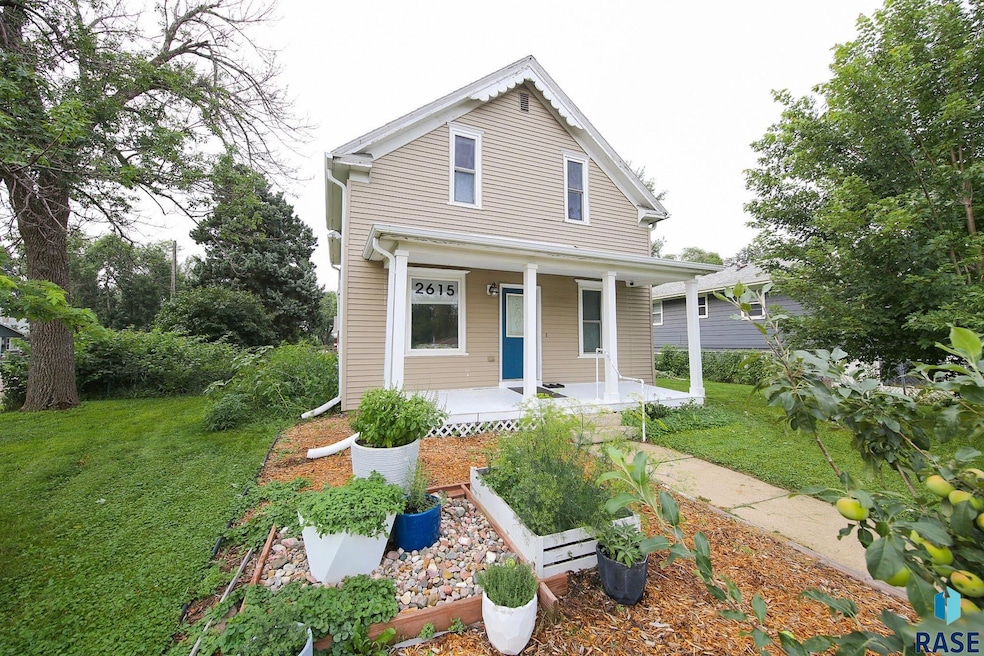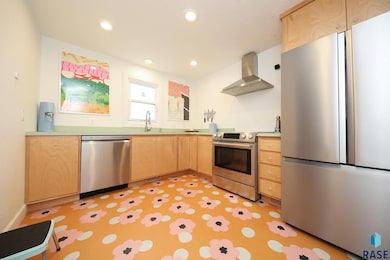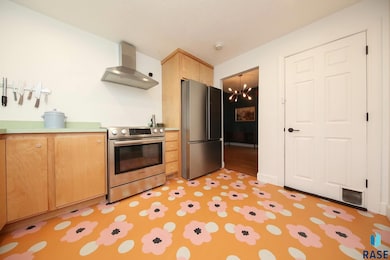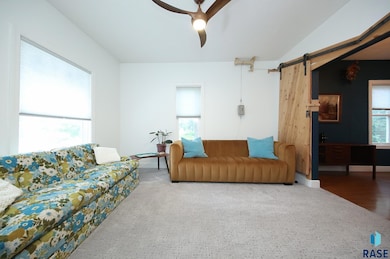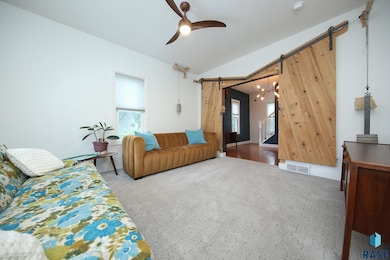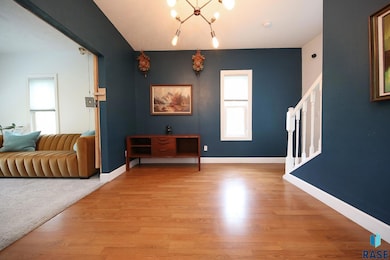
2615 E 12th St Sioux Falls, SD 57103
East Side NeighborhoodEstimated payment $1,495/month
Highlights
- Deck
- Corner Lot
- Formal Dining Room
- Washington High School Rated A-
- No HOA
- Ceiling height of 9 feet on the lower level
About This Home
Welcome to this beautifully remodeled 4-bedroom, 2-bath home that perfectly blends vintage charm with modern upgrades—all in a convenient Sioux Falls location close to parks, schools, and shopping.
Step inside to discover a thoughtful layout and an impressive list of improvements. The standout feature? A stunning new retro inspired kitchen & pantry, complete with custom cabinetry crafted by Troy’s Wood Specialties - designed to be both stylish and functional. Each room has been refreshed with care, offering a move-in ready space filled with personality and vintage charm. Outside, enjoy the oversized detached garage and an additional parking pad—ideal for extra vehicles, a camper, or recreational toys. The large yard is a gardener’s dream, featuring curated landscaping, a garden bed, mature fruit trees, and a blooming array of native wildflowers that create a backyard oasis.
This home offers a unique opportunity to own a property with modern amenities, custom touches, and a one-of-a-kind retro inspired kitchen—all in a convenient Sioux Falls neighborhood.
Home Details
Home Type
- Single Family
Est. Annual Taxes
- $2,540
Year Built
- Built in 1900
Lot Details
- 8,712 Sq Ft Lot
- Lot Dimensions are 66x132
- Partially Fenced Property
- Chain Link Fence
- Corner Lot
Parking
- 2 Car Garage
Home Design
- Composition Roof
Interior Spaces
- 1,412 Sq Ft Home
- 2-Story Property
- Ceiling height of 9 feet on the lower level
- Formal Dining Room
- Partial Basement
Kitchen
- Microwave
- Dishwasher
Flooring
- Carpet
- Laminate
- Vinyl
Bedrooms and Bathrooms
- 4 Bedrooms
- 2 Full Bathrooms
Laundry
- Dryer
- Washer
Outdoor Features
- Deck
- Porch
Schools
- Eugene Field Elementary School
- Whittier Middle School
- Washington High School
Additional Features
- City Lot
- Heating System Uses Natural Gas
Community Details
- No Home Owners Association
- Sunny View East Addn Subdivision
Map
Home Values in the Area
Average Home Value in this Area
Tax History
| Year | Tax Paid | Tax Assessment Tax Assessment Total Assessment is a certain percentage of the fair market value that is determined by local assessors to be the total taxable value of land and additions on the property. | Land | Improvement |
|---|---|---|---|---|
| 2024 | $2,540 | $182,900 | $29,600 | $153,300 |
| 2023 | $2,521 | $175,000 | $29,600 | $145,400 |
| 2022 | $2,535 | $166,200 | $29,600 | $136,600 |
| 2021 | $2,378 | $161,300 | $0 | $0 |
| 2020 | $2,378 | $149,600 | $0 | $0 |
| 2019 | $2,232 | $137,583 | $0 | $0 |
| 2018 | $2,131 | $132,057 | $0 | $0 |
| 2017 | $2,500 | $132,114 | $25,245 | $106,869 |
| 2016 | $2,500 | $123,064 | $25,245 | $97,819 |
| 2015 | $2,534 | $118,218 | $23,760 | $94,458 |
| 2014 | $2,462 | $118,218 | $23,760 | $94,458 |
Property History
| Date | Event | Price | List to Sale | Price per Sq Ft |
|---|---|---|---|---|
| 02/27/2026 02/27/26 | Pending | -- | -- | -- |
| 01/21/2026 01/21/26 | Price Changed | $249,900 | -3.8% | $177 / Sq Ft |
| 11/16/2025 11/16/25 | Price Changed | $259,900 | -1.5% | $184 / Sq Ft |
| 10/31/2025 10/31/25 | For Sale | $263,900 | -- | $187 / Sq Ft |
Purchase History
| Date | Type | Sale Price | Title Company |
|---|---|---|---|
| Warranty Deed | $85,000 | -- | |
| Warranty Deed | $85,000 | -- |
About the Listing Agent

*Licensed REALTOR
*Home Builders Association of the Sioux Empire Member
* Custom Homes
* Professional Remodeling
* Home Damage Restoration
* Project Management
There is much more to building or remodeling your home than using name brand materials. What makes a quality home is the attention to details. Amdahl Construction work with you, from design to the final inspections, to assure that you get what you have been dreaming of.
Amdahl Construction does new
Alana's Other Listings
Source: REALTOR® Association of the Sioux Empire
MLS Number: 22508293
APN: 45892
- 405 S Blaine Ave
- 304 - 308 S Conklin Ave Ave
- 412 S Chicago Ave
- 808 S Thompson Ave
- 306 S Chicago Ave
- 912 S Cloudas Ave
- 928 S Harrington Ave
- 704 S Sneve Ave
- 605 S Edward Dr
- 948 S Cloudas Ave
- 2115 E Austin St
- 2403 E 17th St
- 3300 E 15th St
- 201 N Chicago Ave
- 404 S Highland Ave
- 2401 E 18th St
- 608 S Highland Ave
- 2317 E 18th St
- 3200 E 17th St
- 1201 1205 S Blaine Ave Ave
Ask me questions while you tour the home.
