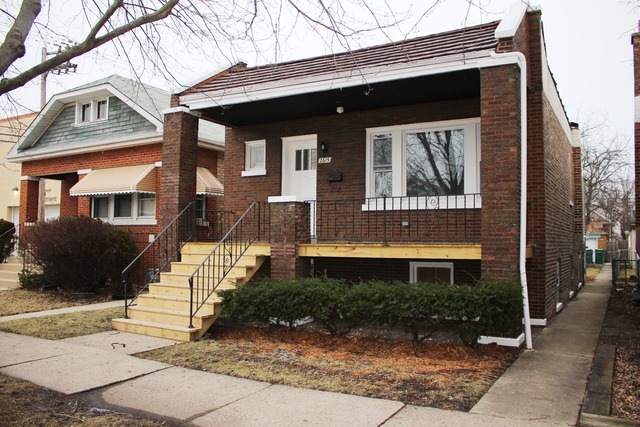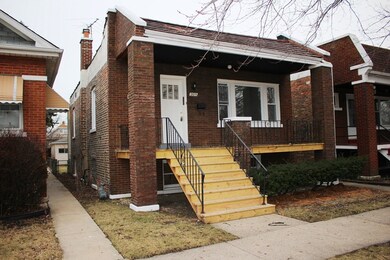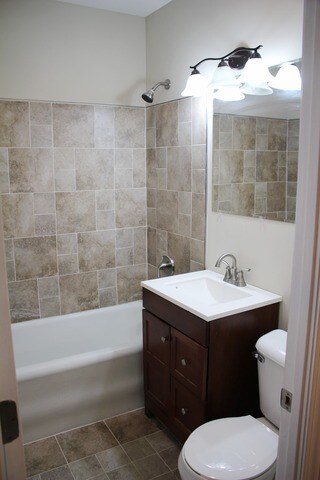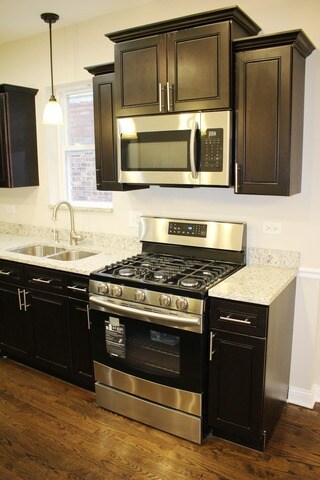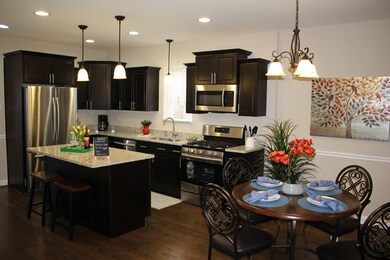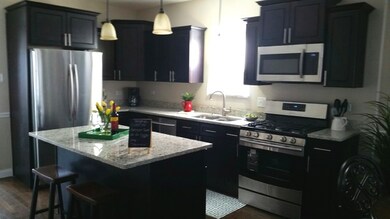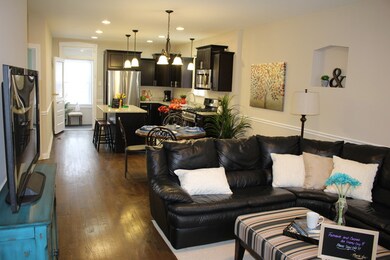
2615 Euclid Ave Berwyn, IL 60402
Highlights
- Wood Flooring
- Cottage
- Detached Garage
- Main Floor Bedroom
- Fenced Yard
- 2-minute walk to Serenity Park
About This Home
As of May 2016Beautifully rehabbed! Modern open layout with refinished hardwood floors throughout. New plumbing, electric. Gourmet kitchen features new cabinets with crown molding, island, new stainless steel appliances & granite counter tops. Ceramic tiled baths. 2 Bedrooms on main level PLUS extra bedroom + bathroom + large family room in the fully finished basement. Nothing to do but move in!
Last Agent to Sell the Property
RE/MAX Partners License #475096382 Listed on: 02/10/2016

Home Details
Home Type
- Single Family
Est. Annual Taxes
- $8,937
Year Built
- 1925
Lot Details
- East or West Exposure
- Fenced Yard
Parking
- Detached Garage
- Parking Included in Price
- Garage Is Owned
Home Design
- Cottage
- Brick Exterior Construction
- Slab Foundation
- Rubber Roof
Kitchen
- Oven or Range
- Microwave
- Dishwasher
- Kitchen Island
Finished Basement
- Basement Fills Entire Space Under The House
- Finished Basement Bathroom
Utilities
- Central Air
- Heating System Uses Gas
- Lake Michigan Water
Additional Features
- Wood Flooring
- Main Floor Bedroom
- Porch
Listing and Financial Details
- Homeowner Tax Exemptions
- $6,000 Seller Concession
Ownership History
Purchase Details
Home Financials for this Owner
Home Financials are based on the most recent Mortgage that was taken out on this home.Purchase Details
Home Financials for this Owner
Home Financials are based on the most recent Mortgage that was taken out on this home.Purchase Details
Purchase Details
Home Financials for this Owner
Home Financials are based on the most recent Mortgage that was taken out on this home.Purchase Details
Home Financials for this Owner
Home Financials are based on the most recent Mortgage that was taken out on this home.Similar Homes in the area
Home Values in the Area
Average Home Value in this Area
Purchase History
| Date | Type | Sale Price | Title Company |
|---|---|---|---|
| Warranty Deed | $216,000 | None Available | |
| Special Warranty Deed | $82,000 | Attorneys Title Guaranty Fun | |
| Sheriffs Deed | -- | None Available | |
| Warranty Deed | $175,000 | Multiple | |
| Warranty Deed | $58,666 | -- |
Mortgage History
| Date | Status | Loan Amount | Loan Type |
|---|---|---|---|
| Open | $209,407 | New Conventional | |
| Closed | $220,109 | VA | |
| Closed | $220,644 | VA | |
| Previous Owner | $192,000 | New Conventional | |
| Previous Owner | $166,150 | Unknown | |
| Previous Owner | $42,000 | Unknown | |
| Previous Owner | $89,760 | VA |
Property History
| Date | Event | Price | Change | Sq Ft Price |
|---|---|---|---|---|
| 05/10/2016 05/10/16 | Sold | $216,000 | -1.8% | $227 / Sq Ft |
| 03/07/2016 03/07/16 | Pending | -- | -- | -- |
| 02/10/2016 02/10/16 | For Sale | $219,900 | +169.8% | $231 / Sq Ft |
| 05/08/2015 05/08/15 | Sold | $81,501 | -18.5% | $94 / Sq Ft |
| 04/27/2015 04/27/15 | Pending | -- | -- | -- |
| 04/24/2015 04/24/15 | For Sale | $99,999 | -- | $116 / Sq Ft |
Tax History Compared to Growth
Tax History
| Year | Tax Paid | Tax Assessment Tax Assessment Total Assessment is a certain percentage of the fair market value that is determined by local assessors to be the total taxable value of land and additions on the property. | Land | Improvement |
|---|---|---|---|---|
| 2024 | $8,937 | $25,000 | $4,594 | $20,406 |
| 2023 | $5,986 | $25,000 | $4,594 | $20,406 |
| 2022 | $5,986 | $13,174 | $4,031 | $9,143 |
| 2021 | $5,808 | $13,174 | $4,031 | $9,143 |
| 2020 | $5,489 | $13,174 | $4,031 | $9,143 |
| 2019 | $5,055 | $11,216 | $3,656 | $7,560 |
| 2018 | $5,473 | $12,900 | $3,656 | $9,244 |
| 2017 | $5,601 | $12,900 | $3,656 | $9,244 |
| 2016 | $3,808 | $11,277 | $3,000 | $8,277 |
| 2015 | $3,679 | $11,277 | $3,000 | $8,277 |
| 2014 | $3,570 | $11,277 | $3,000 | $8,277 |
| 2013 | -- | $13,505 | $3,000 | $10,505 |
Agents Affiliated with this Home
-
Hector Garcia

Seller's Agent in 2016
Hector Garcia
RE/MAX
(708) 813-8130
32 in this area
115 Total Sales
-
Christopher De Santo

Buyer's Agent in 2016
Christopher De Santo
Realty Executives
(630) 201-5588
7 in this area
81 Total Sales
-
David Padgurskis
D
Seller's Agent in 2015
David Padgurskis
Showtime Realty, Inc.
(773) 551-2752
11 Total Sales
Map
Source: Midwest Real Estate Data (MRED)
MLS Number: MRD09136091
APN: 16-30-401-011-0000
- 6908 26th St
- 2500 Clarence Ave
- 2715 Oak Park Ave
- 2722 Euclid Ave
- 2613 Kenilworth Ave
- 2418 Wesley Ave
- 2733 Wesley Ave
- 2438 Grove Ave
- 2436 Grove Ave
- 6921 26th St
- 2517 Clinton Ave
- 2523 Home Ave
- 6840 29th Place
- 2402 Clinton Ave
- 6453 28th St
- 3002 Wesley Ave
- 2302 Scoville Ave
- 3019 Wesley Ave
- 2716 Ridgeland Ave Unit 7
- 7102 Riverside Dr
