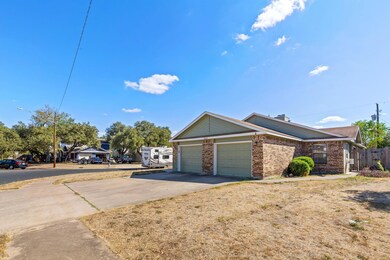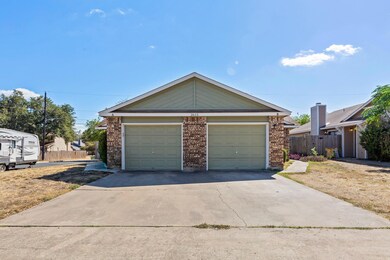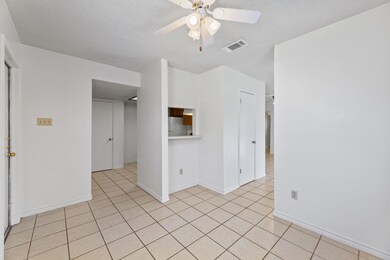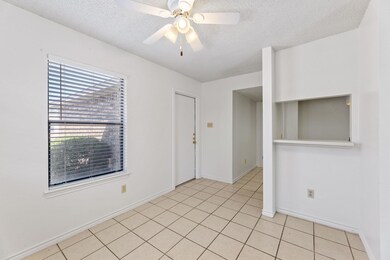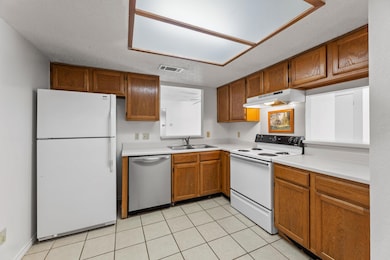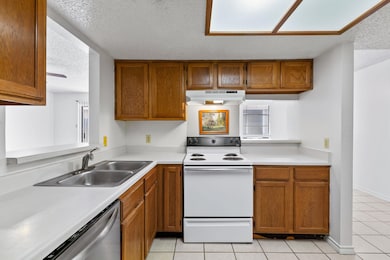2615 Gwendolyn Ln Unit B Austin, TX 78748
2
Beds
2
Baths
1,145
Sq Ft
7,667
Sq Ft Lot
Highlights
- Open Floorplan
- No HOA
- No Interior Steps
- High Ceiling
- 1 Car Attached Garage
- Tile Flooring
About This Home
Cute duplex. Nice 2 bedroom, 2 bath, open living to kitchen. Corner lot, Hard tile in living and kitchen, carpet in bedrooms, vinyl planking in hallways and bathrooms. Security deposit $1650, pets ok, depending on size and breed. Pet deposit $300 per pet. 2 pets max
Listing Agent
Front Page Realty Brokerage Phone: (512) 480-8518 License #0496818 Listed on: 07/11/2025
Property Details
Home Type
- Multi-Family
Est. Annual Taxes
- $10,561
Year Built
- Built in 1984
Lot Details
- 7,667 Sq Ft Lot
- Southwest Facing Home
- Wood Fence
Parking
- 1 Car Attached Garage
- Front Facing Garage
Home Design
- Duplex
- Slab Foundation
- Composition Roof
Interior Spaces
- 1,145 Sq Ft Home
- 1-Story Property
- Open Floorplan
- High Ceiling
- Ceiling Fan
- Family Room with Fireplace
- Fire and Smoke Detector
Kitchen
- Free-Standing Electric Range
- Dishwasher
- Disposal
Flooring
- Carpet
- Tile
- Vinyl
Bedrooms and Bathrooms
- 2 Main Level Bedrooms
- 2 Full Bathrooms
Accessible Home Design
- No Interior Steps
Schools
- Brooke Elementary School
- Bedichek Middle School
- Bowie High School
Utilities
- Central Heating and Cooling System
- Cooling System Mounted To A Wall/Window
Listing and Financial Details
- Security Deposit $1,650
- Tenant pays for all utilities
- 12 Month Lease Term
- $75 Application Fee
- Assessor Parcel Number 04302312010000
- Tax Block H
Community Details
Overview
- No Home Owners Association
- 2 Units
- Tanglewood Forest Sec 08 Subdivision
- Property managed by Front Page Realty Inc
Pet Policy
- Pet Deposit $300
- Dogs and Cats Allowed
Map
Source: Unlock MLS (Austin Board of REALTORS®)
MLS Number: 9404784
APN: 346273
Nearby Homes
- 2625 Gwendolyn Ln
- 2604 Alcott Ln Unit A & B
- 10208 Beard Ave
- 2509 Riddle Rd
- 2704 Blake St
- 10301 Beard Ave
- 10000 Gail Rd
- 10309 Wommack Rd
- 2903 W Slaughter Ln
- 2703 Holly Springs Ct
- 10405 Wommack Rd
- The Hamilton Plan at Drew Lane
- The Magnolia Plan at Drew Lane
- 4420 Drew Ln
- 2414 Drew Ln
- The Windsor Plan at Drew Lane
- The Oakdale Plan at Drew Lane
- The Fullerton Plan at Drew Lane
- 9902 Willers Way
- 9913 Willers Way
- 2612 Gwendolyn Ln Unit B
- 2602 Alcott Ln Unit B
- 2613 Alcott Ln Unit B
- 2603 Garrettson Dr
- 2602 Colquitt Cove Unit A
- 2639 Alcott Ln Unit B
- 10301 Beard Ave
- 2804 Jadewood Ct Unit A
- 2505 W Slaughter Ln Unit B
- 2501 W Slaughter Ln Unit A
- 2608 Dryden St
- 2513 Allred Dr Unit B
- 10402 Abana Way
- 2905 W Slaughter Ln Unit A
- 10205 Old Manchaca Rd Unit B
- 2416 Allred Dr
- 10516 Beard Ave
- 3001 W Slaughter Ln Unit A
- 3005 Foxton Cove
- 2915 Aftonshire Way

