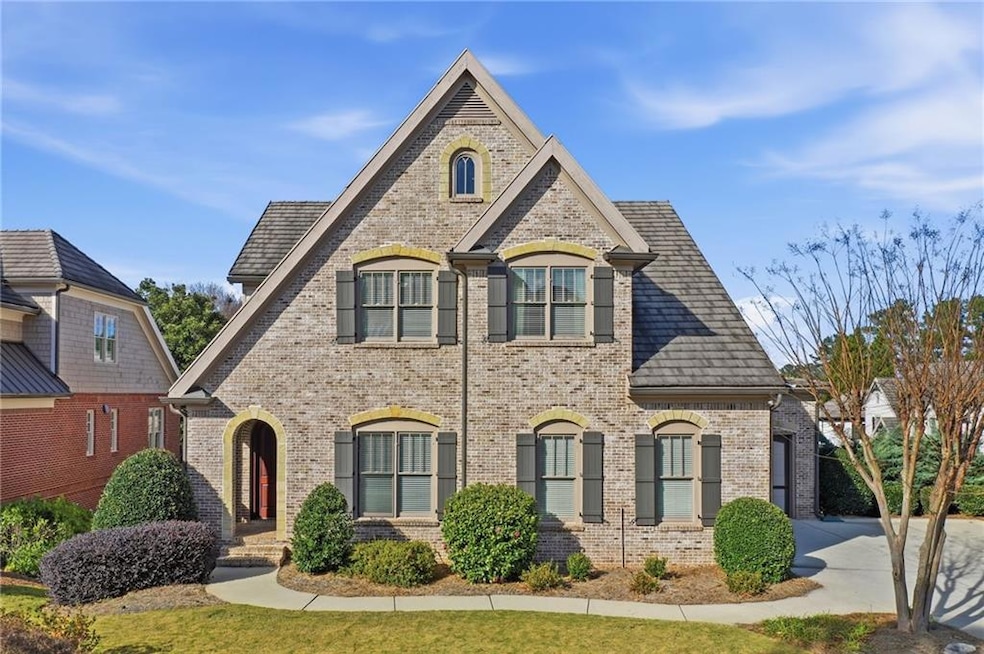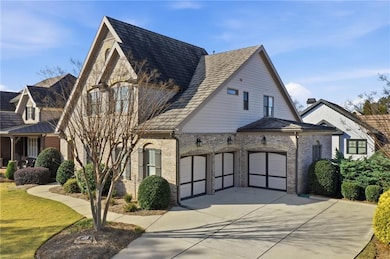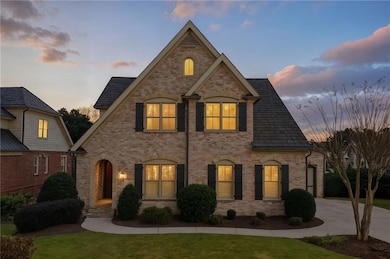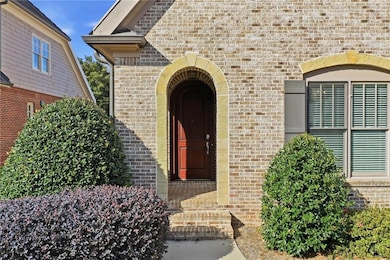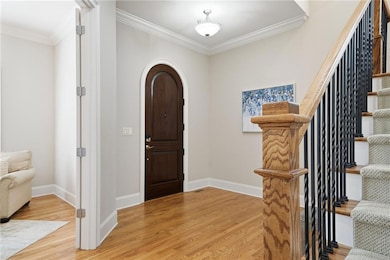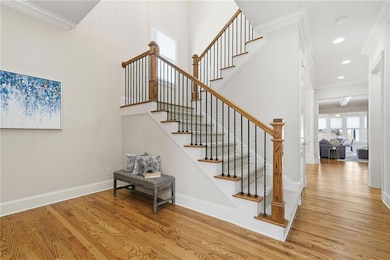2615 Hillandale Cir Cumming, GA 30041
Big Creek NeighborhoodEstimated payment $5,575/month
Highlights
- Open-Concept Dining Room
- Deck
- Traditional Architecture
- Shiloh Point Elementary School Rated A
- Vaulted Ceiling
- Wood Flooring
About This Home
DREAMING OF LOW-MAINTENANCE LIVING WITHOUT SACRIFICING SPACE OR LUXURY? This ALL-BRICK home offers nearly 6,000 sq ft of upgraded living with a PRIMARY SUITE ON MAIN and a CHEF’S KITCHEN featuring SUB-ZERO & THERMADOR APPLIANCES, GAS COOKTOP, DOUBLE OVEN, CONVECTION MICROWAVE, LARGE CENTER ISLAND, WOOD RANGE HOOD, and extensive stone countertops OPEN TO THE FAMILY ROOM and ALL-SEASON BREAKFAST ROOM. Just off the entry is a versatile MULTI-USE ROOM that works perfectly as an FORMAL SEATING ROOM or even a MAIN-LEVEL GUEST BEDROOM. The oversized primary suite includes SEPARATE HIS & HER VANITIES, JACUZZI TUB, SEPARATE SHOWER, and a LARGE BUILT-IN CLOSET with DIRECT LAUNDRY ACCESS. Upstairs features FOUR BEDROOMS—including one perfect as a HOME OFFICE—plus excellent storage. The TERRACE LEVEL is ideal for IN-LAWS OR TEENS with a WET BAR, bedroom, full bath, spacious flex/entertainment area, and PRIVATE EXTERIOR ENTRANCE. Outside, enjoy a LARGE PRIVATE COVERED PATIO, SIDE YARD, and a THREE-CAR GARAGE with an OVERSIZED BAY BIG ENOUGH FOR A TRUCK, slip-resistant EPOXY FLOOR, and a LARGE DRIVEWAY for MULTIPLE CARS. Located in the highly sought-after Cottages at Creekstone, residents enjoy access to CREEKSTONE ESTATES AMENITIES including a JR. OLYMPIC POOL, TENNIS COURTS, PICKLEBALL, CLUBHOUSE, PLAYGROUND, FISHING LAKE, and year-round community events—all minutes from Halcyon, The Collection, top Forsyth County schools, parks, and everyday conveniences.
Home Details
Home Type
- Single Family
Est. Annual Taxes
- $1,949
Year Built
- Built in 2011
Lot Details
- 9,583 Sq Ft Lot
- Landscaped
- Level Lot
HOA Fees
- $300 Monthly HOA Fees
Parking
- 3 Car Attached Garage
- Parking Accessed On Kitchen Level
- Side Facing Garage
- Driveway Level
Home Design
- Traditional Architecture
- Composition Roof
- Four Sided Brick Exterior Elevation
- Concrete Perimeter Foundation
Interior Spaces
- 5,607 Sq Ft Home
- 2-Story Property
- Wet Bar
- Bookcases
- Crown Molding
- Coffered Ceiling
- Vaulted Ceiling
- Recessed Lighting
- Gas Log Fireplace
- Insulated Windows
- Entrance Foyer
- Family Room with Fireplace
- Open-Concept Dining Room
- Breakfast Room
- Formal Dining Room
- Wood Flooring
- Neighborhood Views
- Fire and Smoke Detector
Kitchen
- Open to Family Room
- Double Convection Oven
- Gas Cooktop
- Range Hood
- Microwave
- Dishwasher
- Kitchen Island
- Solid Surface Countertops
Bedrooms and Bathrooms
- 6 Bedrooms | 1 Primary Bedroom on Main
- Walk-In Closet
- In-Law or Guest Suite
- Dual Vanity Sinks in Primary Bathroom
- Separate Shower in Primary Bathroom
- Soaking Tub
Laundry
- Laundry Room
- Laundry on main level
- Sink Near Laundry
Finished Basement
- Exterior Basement Entry
- Finished Basement Bathroom
- Natural lighting in basement
Outdoor Features
- Deck
- Covered Patio or Porch
Location
- Property is near schools
- Property is near shops
Schools
- Shiloh Point Elementary School
- Piney Grove Middle School
- Denmark High School
Utilities
- Central Heating and Cooling System
- Underground Utilities
- High Speed Internet
- Phone Available
- Cable TV Available
Listing and Financial Details
- Assessor Parcel Number 110 318
Community Details
Overview
- $2,000 Initiation Fee
- Cottages Of Creekstone Association
- Cottages At Creekstone Subdivision
- Rental Restrictions
Recreation
- Tennis Courts
- Community Playground
- Community Pool
Map
Home Values in the Area
Average Home Value in this Area
Tax History
| Year | Tax Paid | Tax Assessment Tax Assessment Total Assessment is a certain percentage of the fair market value that is determined by local assessors to be the total taxable value of land and additions on the property. | Land | Improvement |
|---|---|---|---|---|
| 2025 | $1,949 | $437,260 | $80,000 | $357,260 |
| 2024 | $1,949 | $445,368 | $80,000 | $365,368 |
| 2023 | $1,856 | $403,300 | $60,000 | $343,300 |
| 2022 | $1,948 | $262,968 | $50,000 | $212,968 |
| 2021 | $1,851 | $262,968 | $50,000 | $212,968 |
| 2020 | $1,833 | $244,000 | $51,120 | $192,880 |
| 2019 | $1,637 | $238,568 | $50,000 | $188,568 |
| 2018 | $1,703 | $278,384 | $28,000 | $250,384 |
| 2017 | $1,705 | $260,424 | $28,000 | $232,424 |
| 2016 | $1,705 | $260,424 | $28,000 | $232,424 |
| 2015 | $1,681 | $243,264 | $28,000 | $215,264 |
| 2014 | $1,561 | $220,264 | $0 | $0 |
Property History
| Date | Event | Price | List to Sale | Price per Sq Ft | Prior Sale |
|---|---|---|---|---|---|
| 11/28/2025 11/28/25 | For Sale | $975,000 | +59.8% | $174 / Sq Ft | |
| 11/15/2019 11/15/19 | Sold | $610,000 | -10.2% | $105 / Sq Ft | View Prior Sale |
| 10/17/2019 10/17/19 | Pending | -- | -- | -- | |
| 08/16/2019 08/16/19 | For Sale | $679,000 | -- | $117 / Sq Ft |
Purchase History
| Date | Type | Sale Price | Title Company |
|---|---|---|---|
| Warranty Deed | $610,000 | -- | |
| Warranty Deed | $509,311 | -- | |
| Warranty Deed | $70,000 | -- |
Mortgage History
| Date | Status | Loan Amount | Loan Type |
|---|---|---|---|
| Previous Owner | $375,000 | New Conventional | |
| Previous Owner | $350,000 | No Value Available |
Source: First Multiple Listing Service (FMLS)
MLS Number: 7686385
APN: 110-318
- Hedgewood with Basement Plan at Willow Glen - Highlands Collection
- Rosalynn Plan at Willow Glen - Reserve Collection
- Rhinewood with Basement Plan at Willow Glen - Reserve Collection
- Montadale with Basement Plan at Willow Glen - Highlands Collection
- Peterson with Basement Plan at Willow Glen - Reserve Collection
- Parkmont Plan at Willow Glen - Reserve Collection
- Parkmont with Basement Plan at Willow Glen - Reserve Collection
- Montadale Plan at Willow Glen - Highlands Collection
- Hillstone Plan at Willow Glen - Highlands Collection
- Peterson Plan at Willow Glen - Reserve Collection
- Antoinette with Basement Plan at Willow Glen - Highlands Collection
- Rosalynn with Basement Plan at Willow Glen - Reserve Collection
- Hillstone with Basement Plan at Willow Glen - Highlands Collection
- Antoinette Plan at Willow Glen - Highlands Collection
- Hedgewood Plan at Willow Glen - Highlands Collection
- Donington Plan at Willow Glen - Reserve Collection
- Rhinewood Plan at Willow Glen - Reserve Collection
- Donington with Basement Plan at Willow Glen - Reserve Collection
- 2550 Ballantrae Cir Unit 53
- 2472 Ballantrae Cir Unit 26
- 1880 Manor View
- 2435 Manor View
- 3255 Sharon Ln
- 2735 Gold Creek Ln
- 2690 Gold Creek Ln
- 2350 Callaway Ct
- 2620 Springmonte Place
- 2510 Thackery Ct
- 3115 Warbler Way
- 8434 Majors Rd
- 3440 Mathis Airport Pkwy
- 2675 Huddlestone Way
- 1055 Summit Overlook Way
- 765 Spring Valley Dr
- 320 Pintail Ct
- 3920 Ivy Summit Ct
- 3770 Glennvale Ct
- 4745 Shiloh Springs Rd
- 4740 Shiloh Crossing Way
- 5430 Breckinridge Ln
