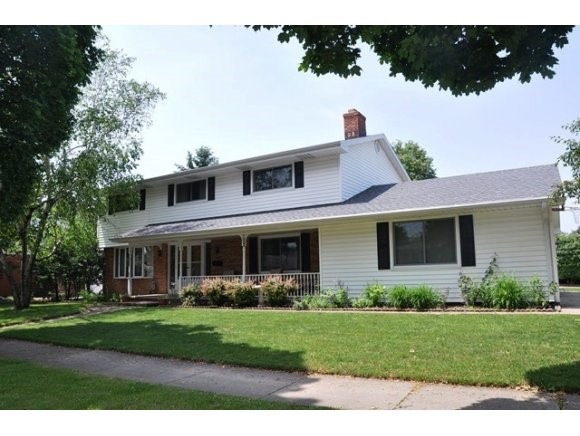
2615 N Union St Appleton, WI 54911
Erb Park NeighborhoodHighlights
- Corner Lot
- Formal Dining Room
- Forced Air Heating and Cooling System
- Appleton North High School Rated A-
- 2 Car Attached Garage
About This Home
As of August 2017Heating and Cooling = Air Cleaner. Affordable two story located close to parks, schools and shopping. Open living and dining rooms; updated kitchen. Fam rm with fireplace. First flr laundry now being used as an office. Grand master suite with sitting and dressing areas; three closets and pvt bath. Partially fin LL. Beautiful brick patio and fenced yard. 8x10 storage shed with electricity would make great workshop.
Last Agent to Sell the Property
Listing Maintenance
Coldwell Banker Real Estate Group Listed on: 05/06/2013
Home Details
Home Type
- Single Family
Est. Annual Taxes
- $3,776
Lot Details
- Lot Dimensions are 72x106
- Corner Lot
Home Design
- Brick Exterior Construction
- Block Foundation
- Vinyl Siding
Interior Spaces
- 2-Story Property
- Formal Dining Room
- Partially Finished Basement
- Basement Fills Entire Space Under The House
Kitchen
- Microwave
- Disposal
Bedrooms and Bathrooms
- 4 Bedrooms
Parking
- 2 Car Attached Garage
- Garage Door Opener
- Driveway
Schools
- Franklin Elementary School
- Roosevelt Middle School
- Appleton North High School
Utilities
- Forced Air Heating and Cooling System
- Heating System Uses Natural Gas
Community Details
- North Park Estates Subdivision
Ownership History
Purchase Details
Home Financials for this Owner
Home Financials are based on the most recent Mortgage that was taken out on this home.Purchase Details
Home Financials for this Owner
Home Financials are based on the most recent Mortgage that was taken out on this home.Purchase Details
Purchase Details
Similar Homes in Appleton, WI
Home Values in the Area
Average Home Value in this Area
Purchase History
| Date | Type | Sale Price | Title Company |
|---|---|---|---|
| Warranty Deed | $185,000 | -- | |
| Deed | $166,000 | -- | |
| Land Contract | $70,000 | -- | |
| Warranty Deed | $150,707 | -- |
Mortgage History
| Date | Status | Loan Amount | Loan Type |
|---|---|---|---|
| Open | $158,000 | New Conventional | |
| Previous Owner | $46,600 | No Value Available |
Property History
| Date | Event | Price | Change | Sq Ft Price |
|---|---|---|---|---|
| 08/18/2017 08/18/17 | Sold | $185,000 | 0.0% | $68 / Sq Ft |
| 07/13/2017 07/13/17 | For Sale | $185,000 | +11.4% | $68 / Sq Ft |
| 08/10/2013 08/10/13 | Sold | $166,000 | 0.0% | $61 / Sq Ft |
| 07/07/2013 07/07/13 | Pending | -- | -- | -- |
| 05/06/2013 05/06/13 | For Sale | $166,000 | -- | $61 / Sq Ft |
Tax History Compared to Growth
Tax History
| Year | Tax Paid | Tax Assessment Tax Assessment Total Assessment is a certain percentage of the fair market value that is determined by local assessors to be the total taxable value of land and additions on the property. | Land | Improvement |
|---|---|---|---|---|
| 2023 | $4,511 | $294,700 | $36,800 | $257,900 |
| 2022 | $4,097 | $199,100 | $29,500 | $169,600 |
| 2021 | $3,908 | $199,100 | $29,500 | $169,600 |
| 2020 | $3,890 | $199,100 | $29,500 | $169,600 |
| 2019 | $3,776 | $199,100 | $29,500 | $169,600 |
| 2018 | $3,593 | $166,100 | $26,800 | $139,300 |
| 2017 | $3,568 | $166,100 | $26,800 | $139,300 |
| 2016 | $3,507 | $166,100 | $26,800 | $139,300 |
| 2015 | $3,562 | $166,100 | $26,800 | $139,300 |
| 2014 | $3,531 | $166,100 | $26,800 | $139,300 |
| 2013 | $3,774 | $176,600 | $26,800 | $149,800 |
Agents Affiliated with this Home
-

Seller's Agent in 2017
Sally Schultz
Coldwell Banker Real Estate Group
(920) 277-9737
3 in this area
96 Total Sales
-
R
Buyer's Agent in 2017
Ronald Zahn
Coldwell Banker Real Estate Group
-
L
Seller's Agent in 2013
Listing Maintenance
Coldwell Banker Real Estate Group
Map
Source: REALTORS® Association of Northeast Wisconsin
MLS Number: 50075294
APN: 31-6-2996-00
- 336 E Pershing St
- 513 E Glendale Ave
- 2912 N Oneida St
- 929 E Windfield Place Unit B
- 501 E Alice St
- 3119 N Peach Tree Ln
- 3012 N Oneida St
- 1006 E Frances St
- 2601 Beechwood Ct
- 2113 N Racine St
- 2108 N Superior St
- 324 W Lindbergh St
- 330 W Florida Ave
- 508 W Pershing St
- 6 Green Haven Ct
- 3119 N Division St
- 1821 N McDonald St
- 314 E Randall St
- 213 W Parkway Blvd
- 1407 N Meade St
