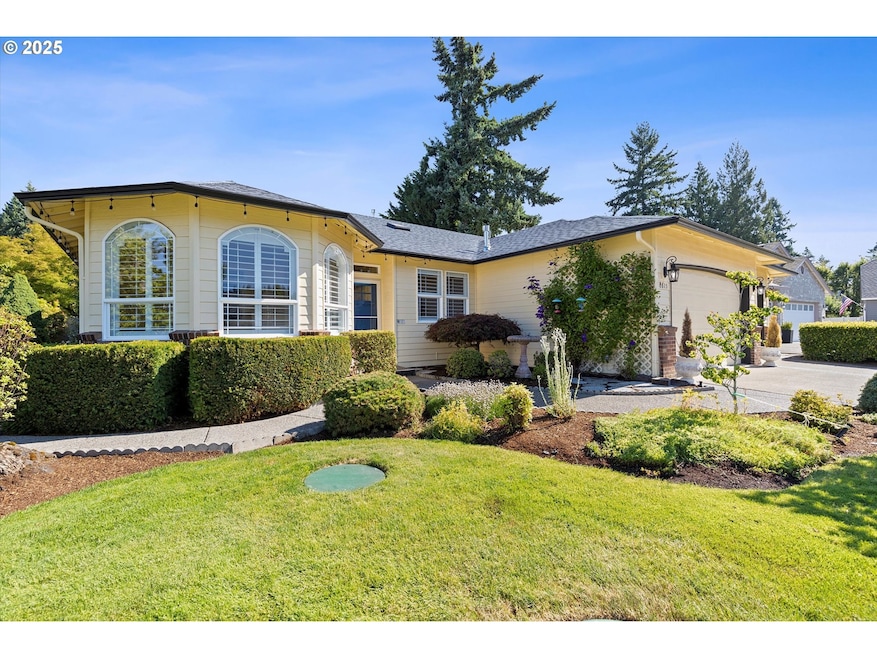
$629,000
- 4 Beds
- 2.5 Baths
- 2,080 Sq Ft
- 3113 NW Pacific Rim Dr
- Camas, WA
SELLER FINANCING OPPORTUNITY AT 5.5% for 10 years. Beat the market rates with this CAMAS, spacious home with an open floor-plan in a great Camas location. Step inside from the covered front porch into a bright family room with a cozy corner fireplace and large windows that bring in plenty of natural light. The space flows into the dining area and kitchen, featuring ample counter space, room for
Lori Anderson-Benson Keller Williams Realty






