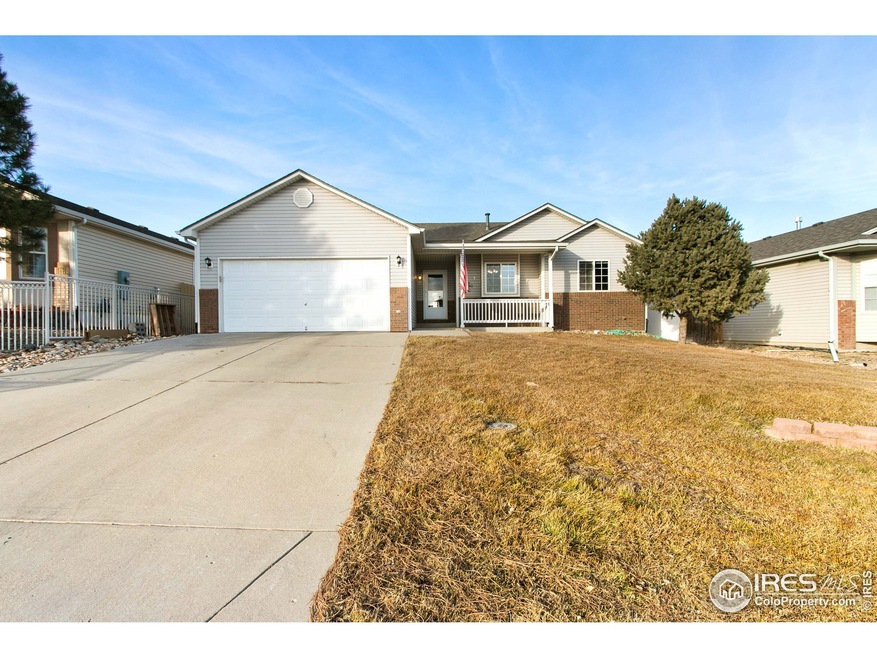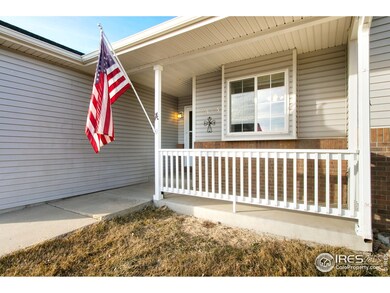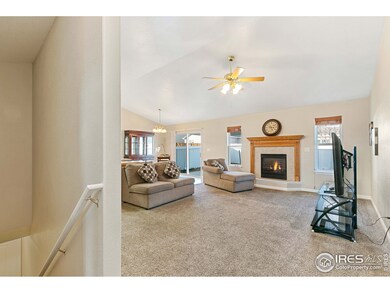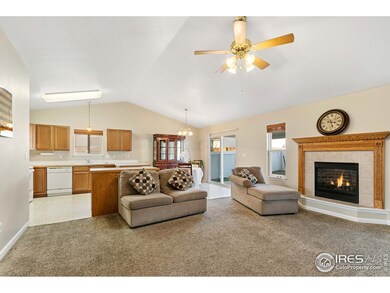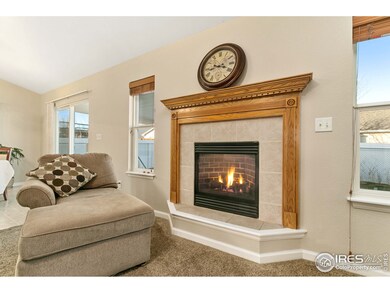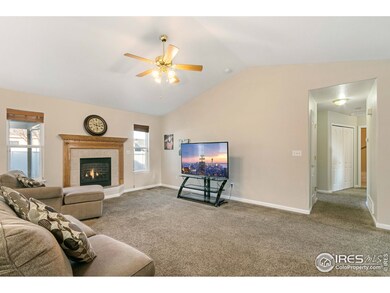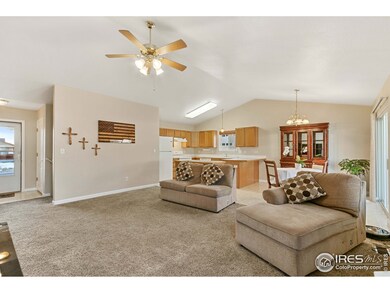
Highlights
- City View
- Cathedral Ceiling
- 2 Car Attached Garage
- Open Floorplan
- No HOA
- Oversized Parking
About This Home
As of January 2024Charming home with new roof, new siding & new interior paint throughout the home. 3 bedrooms, 2 bathrooms, open floor plan, vaulted ceilings, gas fireplace, full unfinished basement with plenty of room to expand & a great covered patio for entertaining.
Last Buyer's Agent
Kristin Zasada
Austin & Austin Real Estate
Home Details
Home Type
- Single Family
Est. Annual Taxes
- $1,455
Year Built
- Built in 2002
Lot Details
- 6,000 Sq Ft Lot
- South Facing Home
- Southern Exposure
- Vinyl Fence
- Chain Link Fence
- Sprinkler System
Parking
- 2 Car Attached Garage
- Oversized Parking
- Garage Door Opener
Home Design
- Brick Veneer
- Wood Frame Construction
- Composition Roof
- Vinyl Siding
Interior Spaces
- 2,627 Sq Ft Home
- 1-Story Property
- Open Floorplan
- Cathedral Ceiling
- Ceiling Fan
- Gas Fireplace
- Double Pane Windows
- Window Treatments
- Living Room with Fireplace
- City Views
- Unfinished Basement
- Basement Fills Entire Space Under The House
- Storm Doors
Kitchen
- Eat-In Kitchen
- Electric Oven or Range
- Dishwasher
- Kitchen Island
- Disposal
Flooring
- Carpet
- Vinyl
Bedrooms and Bathrooms
- 3 Bedrooms
- Walk-In Closet
- Primary bathroom on main floor
- Walk-in Shower
Laundry
- Laundry on main level
- Washer and Dryer Hookup
Schools
- Dos Rios Elementary School
- Prairie Heights Middle School
- Greeley West High School
Additional Features
- Patio
- Forced Air Heating and Cooling System
Community Details
- No Home Owners Association
- Willowbrook Subdivision
Listing and Financial Details
- Assessor Parcel Number R0619201
Ownership History
Purchase Details
Home Financials for this Owner
Home Financials are based on the most recent Mortgage that was taken out on this home.Purchase Details
Purchase Details
Purchase Details
Home Financials for this Owner
Home Financials are based on the most recent Mortgage that was taken out on this home.Similar Homes in Evans, CO
Home Values in the Area
Average Home Value in this Area
Purchase History
| Date | Type | Sale Price | Title Company |
|---|---|---|---|
| Warranty Deed | $300,000 | Guaranteed Title Group Llc | |
| Interfamily Deed Transfer | -- | -- | |
| Warranty Deed | $170,590 | -- | |
| Quit Claim Deed | -- | -- |
Mortgage History
| Date | Status | Loan Amount | Loan Type |
|---|---|---|---|
| Closed | $0 | New Conventional | |
| Open | $270,000 | New Conventional | |
| Previous Owner | $173,000 | New Conventional | |
| Previous Owner | $120,638 | Stand Alone First |
Property History
| Date | Event | Price | Change | Sq Ft Price |
|---|---|---|---|---|
| 01/30/2024 01/30/24 | Sold | $525,000 | +75.0% | $400 / Sq Ft |
| 05/27/2020 05/27/20 | Off Market | $300,000 | -- | -- |
| 02/26/2020 02/26/20 | Sold | $300,000 | +0.3% | $114 / Sq Ft |
| 01/23/2020 01/23/20 | For Sale | $299,000 | 0.0% | $114 / Sq Ft |
| 01/23/2020 01/23/20 | Pending | -- | -- | -- |
| 01/22/2020 01/22/20 | For Sale | $299,000 | +59.9% | $114 / Sq Ft |
| 01/28/2019 01/28/19 | Off Market | $187,000 | -- | -- |
| 10/21/2014 10/21/14 | Sold | $187,000 | 0.0% | $71 / Sq Ft |
| 09/21/2014 09/21/14 | Pending | -- | -- | -- |
| 09/12/2014 09/12/14 | For Sale | $187,000 | -- | $71 / Sq Ft |
Tax History Compared to Growth
Tax History
| Year | Tax Paid | Tax Assessment Tax Assessment Total Assessment is a certain percentage of the fair market value that is determined by local assessors to be the total taxable value of land and additions on the property. | Land | Improvement |
|---|---|---|---|---|
| 2025 | $2,255 | $24,630 | $5,000 | $19,630 |
| 2024 | $2,255 | $24,630 | $5,000 | $19,630 |
| 2023 | $2,159 | $28,210 | $4,400 | $23,810 |
| 2022 | $1,989 | $20,850 | $4,520 | $16,330 |
| 2021 | $2,051 | $21,450 | $4,650 | $16,800 |
| 2020 | $1,886 | $19,780 | $2,860 | $16,920 |
| 2019 | $1,891 | $19,780 | $2,860 | $16,920 |
| 2018 | $1,455 | $15,990 | $2,880 | $13,110 |
| 2017 | $1,462 | $15,990 | $2,880 | $13,110 |
| 2016 | $1,136 | $13,830 | $2,790 | $11,040 |
| 2015 | $1,133 | $13,830 | $2,790 | $11,040 |
| 2014 | $905 | $10,810 | $2,150 | $8,660 |
Agents Affiliated with this Home
-
Brendan Bartic

Seller's Agent in 2024
Brendan Bartic
Keller Williams Integrity Real Estate LLC
(720) 208-7200
1,135 Total Sales
-
Michael Stelly

Buyer's Agent in 2024
Michael Stelly
Aurumys
(337) 303-7126
78 Total Sales
-
Mark Shea

Seller's Agent in 2020
Mark Shea
C3 Real Estate Solutions, LLC
(720) 261-5674
42 Total Sales
-
K
Buyer's Agent in 2020
Kristin Zasada
Austin & Austin Real Estate
-
Charles Bowles

Seller's Agent in 2014
Charles Bowles
Austin & Austin Real Estate
(970) 396-0963
89 Total Sales
-
Kathryn Ann Shea

Buyer's Agent in 2014
Kathryn Ann Shea
C3 Real Estate Solutions, LLC
27 Total Sales
Map
Source: IRES MLS
MLS Number: 902326
APN: R0619201
- 2609 Wharf St
- 3917 Harbor Ln
- 4109 28th Ave
- 2712 Water Front St
- 2513 Haven Ct
- 2509 Haven Ct
- 3927 Partridge Ave
- 4000 Dove Ln
- 4216 Yellowbells Dr
- 4200 Paintbrush Dr
- 4315 Primrose Ln
- 4319 Primrose Ln
- 4327 Primrose Ln
- 3077 Yarrow Cir
- 4331 Primrose Ln
- 3116 Foxtail Ln
- 3505 Nantucket Bay
- 3228 Coyote Ln Unit 125
- 2500 Heather Ln
- 4103 Cedar Ln
