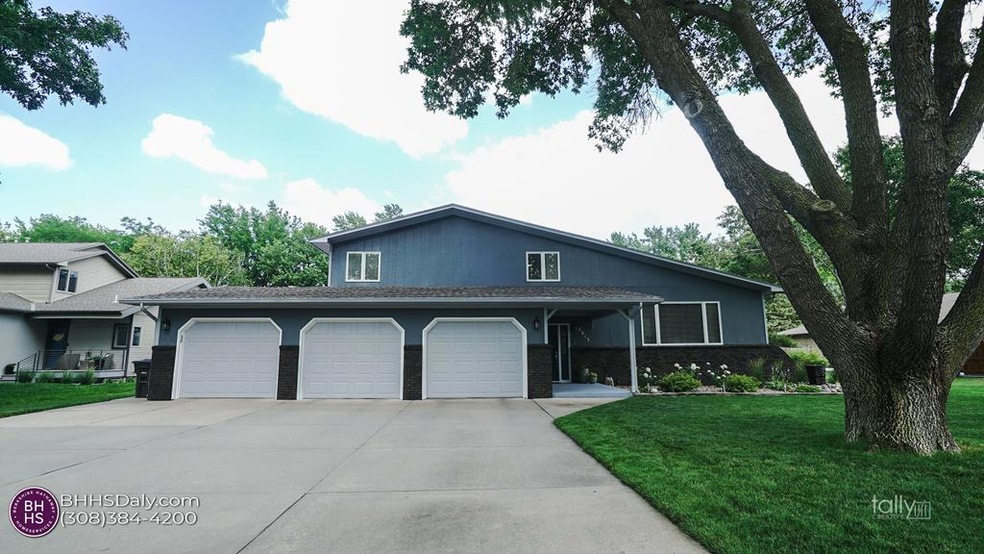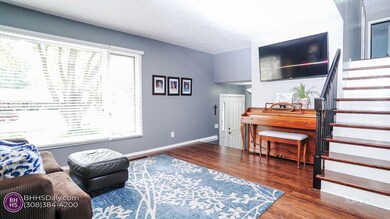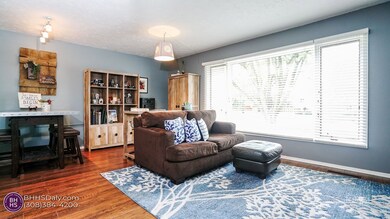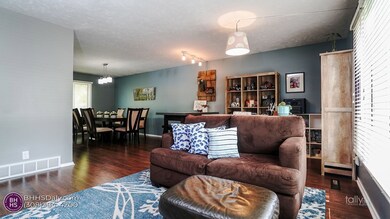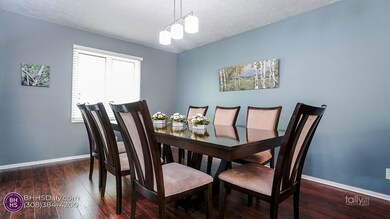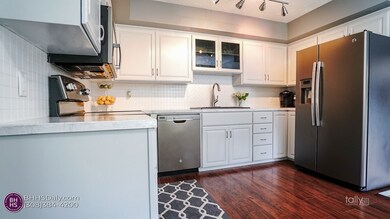
2615 Riverside Dr Grand Island, NE 68801
Highlights
- Outdoor Pool
- Mud Room
- 3 Car Attached Garage
- Wood Flooring
- Formal Dining Room
- Eat-In Kitchen
About This Home
As of August 2020Come enjoy this beautifully updated home with it's resort backyard featuring an in-ground pool, hottub, covered deck, patio, and gas grill! All new flooring and paint throughout! Spacious family room with wood-burning fireplace and bar. Master suite includes his and her closets, a nicely tiled private bathroom, and a large balcony overlooking the backyard. All appliances will stay including W/D!
Last Agent to Sell the Property
Berkshire Hathaway HomeServices Da-Ly Realty License #20161073 Listed on: 06/29/2020

Home Details
Home Type
- Single Family
Est. Annual Taxes
- $6,140
Year Built
- Built in 1977
Lot Details
- 0.37 Acre Lot
- Lot Dimensions are 150 x 108
- Wood Fence
- Landscaped
- Sprinklers on Timer
Parking
- 3 Car Attached Garage
- Garage Door Opener
Home Design
- Brick or Stone Mason
- Frame Construction
- Composition Roof
- Hardboard
Interior Spaces
- 2,148 Sq Ft Home
- Multi-Level Property
- Bar
- Wood Burning Fireplace
- Blinds
- Sliding Doors
- Mud Room
- Family Room with Fireplace
- Formal Dining Room
- Fire and Smoke Detector
Kitchen
- Eat-In Kitchen
- Electric Range
- Microwave
- Dishwasher
- Disposal
Flooring
- Wood
- Carpet
Bedrooms and Bathrooms
- 4 Bedrooms
- Primary Bedroom Upstairs
Finished Basement
- Partial Basement
- Sump Pump
- Laundry in Basement
Pool
- Outdoor Pool
- Spa
Outdoor Features
- Covered Deck
- Patio
- Shed
- Outdoor Grill
Schools
- Starr Elementary School
- Barr Middle School
- Grand Island Senior High School
Utilities
- Humidifier
- Forced Air Heating and Cooling System
- Natural Gas Connected
- Well
- Gas Water Heater
- Water Softener is Owned
Community Details
Overview
- Southern Acres Add Subdivision
Building Details
Ownership History
Purchase Details
Home Financials for this Owner
Home Financials are based on the most recent Mortgage that was taken out on this home.Purchase Details
Home Financials for this Owner
Home Financials are based on the most recent Mortgage that was taken out on this home.Purchase Details
Home Financials for this Owner
Home Financials are based on the most recent Mortgage that was taken out on this home.Purchase Details
Home Financials for this Owner
Home Financials are based on the most recent Mortgage that was taken out on this home.Purchase Details
Similar Homes in Grand Island, NE
Home Values in the Area
Average Home Value in this Area
Purchase History
| Date | Type | Sale Price | Title Company |
|---|---|---|---|
| Warranty Deed | $338,000 | Grand Island Abstract Escrow | |
| Warranty Deed | $278,900 | None Available | |
| Assessor Sales History | $198,500 | -- | |
| Special Warranty Deed | $199,000 | -- | |
| Assessor Sales History | -- | -- |
Mortgage History
| Date | Status | Loan Amount | Loan Type |
|---|---|---|---|
| Open | $50,000 | New Conventional | |
| Open | $227,500 | New Conventional | |
| Previous Owner | $280,000 | New Conventional | |
| Previous Owner | $278,900 | New Conventional | |
| Previous Owner | $280,000 | Stand Alone Refi Refinance Of Original Loan | |
| Previous Owner | $84,890 | New Conventional | |
| Previous Owner | $15,000 | Credit Line Revolving | |
| Previous Owner | $105,000 | New Conventional | |
| Previous Owner | $183,284 | New Conventional |
Property History
| Date | Event | Price | Change | Sq Ft Price |
|---|---|---|---|---|
| 08/14/2020 08/14/20 | Sold | $337,500 | -0.7% | $157 / Sq Ft |
| 07/12/2020 07/12/20 | Pending | -- | -- | -- |
| 07/01/2020 07/01/20 | For Sale | $340,000 | -- | $158 / Sq Ft |
Tax History Compared to Growth
Tax History
| Year | Tax Paid | Tax Assessment Tax Assessment Total Assessment is a certain percentage of the fair market value that is determined by local assessors to be the total taxable value of land and additions on the property. | Land | Improvement |
|---|---|---|---|---|
| 2024 | $6,163 | $405,778 | $24,502 | $381,276 |
| 2023 | $5,586 | $307,381 | $24,502 | $282,879 |
| 2022 | $6,340 | $315,496 | $23,868 | $291,628 |
| 2021 | $6,435 | $315,496 | $23,868 | $291,628 |
| 2020 | $6,042 | $315,496 | $23,868 | $291,628 |
| 2019 | $5,935 | $281,519 | $23,868 | $257,651 |
| 2017 | $5,527 | $255,360 | $23,868 | $231,492 |
| 2016 | $4,769 | $228,887 | $23,868 | $205,019 |
| 2015 | $4,338 | $205,060 | $23,868 | $181,192 |
| 2014 | $4,328 | $197,120 | $23,868 | $173,252 |
Agents Affiliated with this Home
-
B
Seller's Agent in 2020
Brayden Snell
Berkshire Hathaway HomeServices Da-Ly Realty
(308) 383-4575
190 Total Sales
-
L
Buyer's Agent in 2020
Lori Henn
Coldwell Banker Action Holdings
(308) 383-3632
172 Total Sales
Map
Source: Grand Island Board of REALTORS®
MLS Number: 20200582
APN: 400092867
- 2617 Arrowhead Rd
- 421 Stagecoach Rd
- 2711 Cottonwood Rd
- 2508 Arrowhead Rd
- 1303 Stagecoach Rd
- 706 Grand Ave
- 2306 Apache Rd
- 528 Holcomb St
- 1316 Grand Ave
- 432 S Woodland Dr
- 420 W Stolley Park Rd
- 446 S Woodland Dr
- 1610 Parkview Dr
- 514 S Woodland Dr
- 520 S Woodland Dr
- 711 Church Rd
- 1845 Santa Anita Dr
- 2426 Pioneer Blvd
- 2703 E Stolley Park Rd
- 3521 S Locust St
