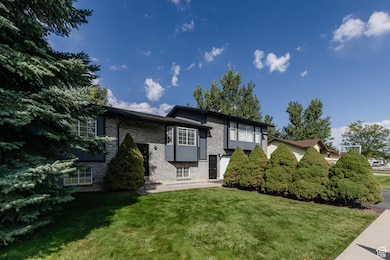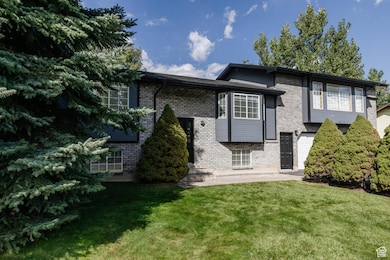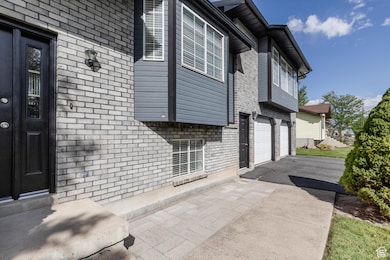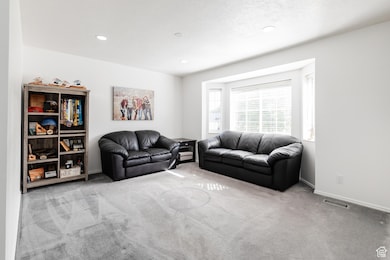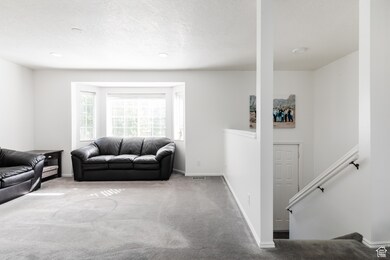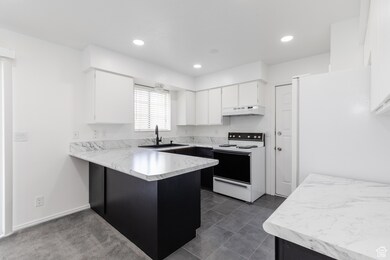Estimated payment $2,559/month
Total Views
6,481
4
Beds
2
Baths
2,395
Sq Ft
$192
Price per Sq Ft
Highlights
- Mature Trees
- No HOA
- Double Pane Windows
- Nibley School Rated A-
- 2 Car Attached Garage
- Walk-In Closet
About This Home
Very well taken care of home in the heart of Nibley. This great home has four bedrooms, two bathrooms with a huge unfinished space to grow into above the garage. You'll love the beautiful yard with mature trees. Brand new countertops and lots of updates throughout.
Co-Listing Agent
Eric John
Lion Rock Real Estate License #8885167
Home Details
Home Type
- Single Family
Est. Annual Taxes
- $1,665
Year Built
- Built in 1987
Lot Details
- 0.33 Acre Lot
- Partially Fenced Property
- Landscaped
- Mature Trees
- Property is zoned Single-Family
Parking
- 2 Car Attached Garage
Home Design
- Split Level Home
- Brick Exterior Construction
- Asphalt
Interior Spaces
- 2,395 Sq Ft Home
- 3-Story Property
- Double Pane Windows
- Blinds
- Sliding Doors
- Basement Fills Entire Space Under The House
- Electric Dryer Hookup
Kitchen
- Free-Standing Range
- Range Hood
Flooring
- Carpet
- Tile
Bedrooms and Bathrooms
- 4 Bedrooms | 1 Main Level Bedroom
- Walk-In Closet
- 2 Full Bathrooms
Outdoor Features
- Storage Shed
Schools
- Nibley Elementary School
- South Cache Middle School
- Ridgeline High School
Utilities
- Forced Air Heating and Cooling System
- Natural Gas Not Available
Community Details
- No Home Owners Association
Listing and Financial Details
- Exclusions: Dryer, Washer
- Assessor Parcel Number 03-144-0002
Map
Create a Home Valuation Report for This Property
The Home Valuation Report is an in-depth analysis detailing your home's value as well as a comparison with similar homes in the area
Home Values in the Area
Average Home Value in this Area
Tax History
| Year | Tax Paid | Tax Assessment Tax Assessment Total Assessment is a certain percentage of the fair market value that is determined by local assessors to be the total taxable value of land and additions on the property. | Land | Improvement |
|---|---|---|---|---|
| 2025 | $1,556 | $206,260 | $0 | $0 |
| 2024 | $1,649 | $205,180 | $0 | $0 |
| 2023 | $1,719 | $200,315 | $0 | $0 |
| 2022 | $1,789 | $200,315 | $0 | $0 |
| 2021 | $1,698 | $295,160 | $65,000 | $230,160 |
| 2020 | $1,551 | $256,800 | $65,000 | $191,800 |
| 2019 | $1,536 | $242,358 | $65,000 | $177,358 |
| 2018 | $1,246 | $191,804 | $41,500 | $150,304 |
| 2017 | $1,185 | $96,635 | $0 | $0 |
| 2016 | $1,198 | $96,635 | $0 | $0 |
| 2015 | $1,190 | $96,635 | $0 | $0 |
| 2014 | $1,023 | $84,970 | $0 | $0 |
| 2013 | -- | $86,895 | $0 | $0 |
Source: Public Records
Property History
| Date | Event | Price | List to Sale | Price per Sq Ft |
|---|---|---|---|---|
| 09/23/2025 09/23/25 | Price Changed | $459,000 | -3.4% | $192 / Sq Ft |
| 09/13/2025 09/13/25 | For Sale | $475,000 | -- | $198 / Sq Ft |
Source: UtahRealEstate.com
Purchase History
| Date | Type | Sale Price | Title Company |
|---|---|---|---|
| Interfamily Deed Transfer | -- | Northern Title Company |
Source: Public Records
Mortgage History
| Date | Status | Loan Amount | Loan Type |
|---|---|---|---|
| Closed | $106,800 | New Conventional |
Source: Public Records
Source: UtahRealEstate.com
MLS Number: 2111462
APN: 03-144-0002
Nearby Homes
- 3074 S 800 W
- 2616 S 900 W
- 2938 S 600 W
- 2269 Clear Creek Rd
- 907 W 2980 S
- 406 W 3025 S
- 400 W 3085 S
- 412 W 3085 S
- 374 Ropelato Dr
- 269 W 2950 S
- 2899 S 1080 W
- 251 W 2950 S
- 2814 S 1150 W
- 225 W 2975 S
- 3085 225 West G204
- 3085 225 West G301
- 3085 225 West G302
- 3085 225 West G203
- 3085 225 West G202
- 3085 225 West G304

