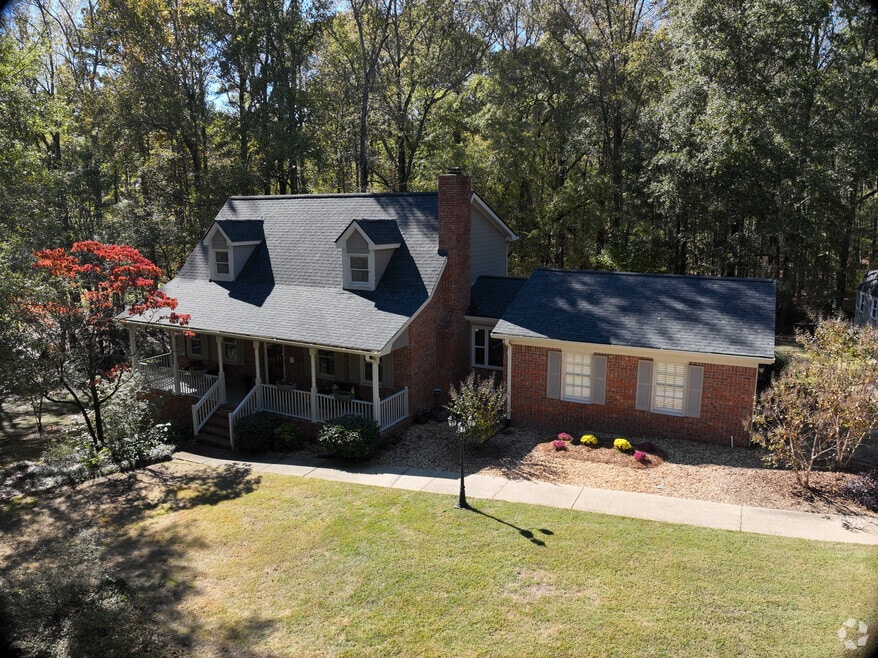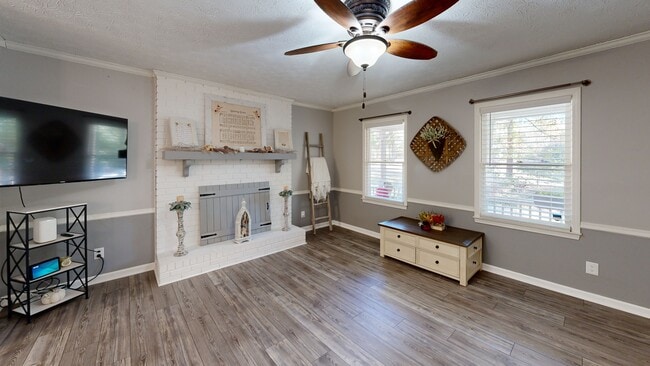Welcome to this charming 3-bedroom, 2-bath home situated on a spacious 1-acre lot. Built in 1988, this property has been thoughtfully updated throughout, offering modern amenities and comfort. The main floor, with all new updated luxury vinyl plank flooring and fresh paint, features a comfortable living room with a cozy brick fireplace and an eat in kitchen area perfect for family. The updated kitchen is perfect for entertaining and comes with newer stainless appliances. The primary bedroom is located on the main floor with an updated bathroom featuring a double vanity and an oversized shower. Additionally, the home has a large mudroom with new ceramic tiles and fresh paint providing easy access to the garage and the oversized back deck.
Upstairs, you’ll find two beautiful, oversized bedrooms, one with built-in bookcases. They each share a nicely updated bathroom. The upper level also has new flooring and fresh paint.
The partially finished basement provides a versatile space with a separate family room area and an additional bedroom, perfect for guests or a home office. Exterior access includes a convenient boat door, and an additional unfinished space perfect for additional storage or a workshop. The exterior has been thoughtfully landscaped and maintained and has an irrigation system to not only save time on maintenance but to also save and conserve water. The front rocking chair porch is perfect for enjoying a relaxing evening. The backyard is an oasis. You can entertain family and friends on the large deck or by the fire pit, go for a leisurely walk over the charming bridge by the stream, or just enjoy the quiet natural beauty. Additional updates include a 2-year-old roof, and a large separate outbuilding with a ramp.
The home is conveniently located close to parks, restaurants, shopping, entertainment, and schools. This property combines great outdoor space, recent upgrades, and functional living areas — a perfect place to call home. Schedule your showing today!







