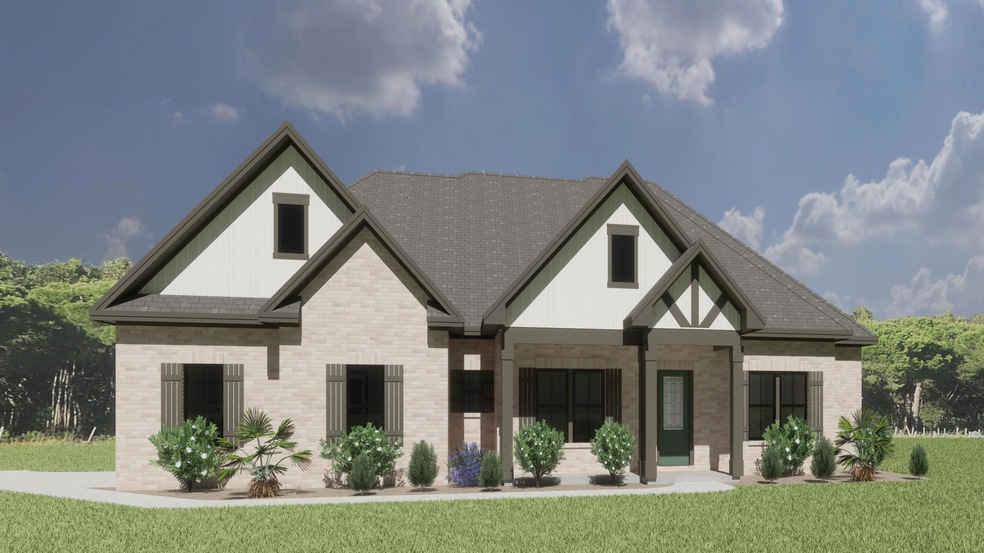
2615 Sorrel Ridge Rd Crestview, FL 32536
Estimated payment $2,718/month
Highlights
- Contemporary Architecture
- Vaulted Ceiling
- Covered patio or porch
- Wooded Lot
- Community Pool
- Walk-In Pantry
About This Home
**Offering $8,000 in anyway money (to be used for down payment, interest rate buy-down, and/or closing cost). **Custom built home on quiet cul-de-sac in one of North Crestview's most well-established neighborhoods, this beautiful modern farmhouse style, all-brick home offers space, style, and serenity. Conveniently located near schools and shopping. 18 miles to 7th SF Group & 30 miles to Eglin. Key Features:Open Floor Plan - Spacious views and lots of windows allow for natural light. Vaulted Ceilings - Enhance the open feel in the main living areas.Flooring - Durable LVP flooring in main areas, carpet in bedrooms for comfort, and tile in bathrooms and the mudroom/laundry room.Gourmet Kitchen - Features custom cabinets and quartz countertops
Home Details
Home Type
- Single Family
Est. Annual Taxes
- $199
Year Built
- Built in 2025 | Under Construction
Lot Details
- 0.33 Acre Lot
- Lot Dimensions are 142x135
- Property fronts an easement
- Cul-De-Sac
- Back Yard Fenced
- Sprinkler System
- Cleared Lot
- Wooded Lot
- Property is zoned County, Resid Single Family
Parking
- 2 Car Attached Garage
- Oversized Parking
- Automatic Garage Door Opener
Home Design
- Contemporary Architecture
- Exterior Columns
- Shingle Roof
- Concrete Siding
- Brick Front
Interior Spaces
- 2,550 Sq Ft Home
- 1-Story Property
- Vaulted Ceiling
- Ceiling Fan
- Recessed Lighting
- Double Pane Windows
- Entrance Foyer
- Living Room
- Fire and Smoke Detector
Kitchen
- Walk-In Pantry
- Self-Cleaning Oven
- Range Hood
- Microwave
- Ice Maker
- Dishwasher
- Kitchen Island
Flooring
- Tile
- Vinyl
Bedrooms and Bathrooms
- 5 Bedrooms
- 3 Full Bathrooms
- Dual Vanity Sinks in Primary Bathroom
- Separate Shower in Primary Bathroom
- Garden Bath
Outdoor Features
- Covered patio or porch
Schools
- Bob Sikes Elementary School
- Davidson Middle School
- Crestview High School
Utilities
- Cooling System Powered By Gas
- Multiple cooling system units
- Central Air
- Air Source Heat Pump
- Underground Utilities
- Gas Water Heater
- Septic Tank
- Phone Available
Listing and Financial Details
- Assessor Parcel Number 32-4N-23-2233-000B-0300
Community Details
Overview
- Silver Oaks Ph 1 Subdivision
- The community has rules related to covenants, exclusive easements
Recreation
- Community Playground
- Community Pool
Map
Home Values in the Area
Average Home Value in this Area
Tax History
| Year | Tax Paid | Tax Assessment Tax Assessment Total Assessment is a certain percentage of the fair market value that is determined by local assessors to be the total taxable value of land and additions on the property. | Land | Improvement |
|---|---|---|---|---|
| 2024 | $187 | $19,208 | $19,208 | -- |
| 2023 | $187 | $17,951 | $17,951 | $0 |
| 2022 | $177 | $16,777 | $16,777 | $0 |
| 2021 | $175 | $15,969 | $15,969 | $0 |
| 2020 | $173 | $15,656 | $15,656 | $0 |
| 2019 | $305 | $28,180 | $28,180 | $0 |
| 2018 | $310 | $28,180 | $0 | $0 |
| 2017 | $316 | $28,180 | $0 | $0 |
| 2016 | $314 | $28,180 | $0 | $0 |
| 2015 | $315 | $27,360 | $0 | $0 |
| 2014 | $336 | $28,800 | $0 | $0 |
Property History
| Date | Event | Price | Change | Sq Ft Price |
|---|---|---|---|---|
| 05/18/2025 05/18/25 | Pending | -- | -- | -- |
| 05/14/2025 05/14/25 | For Sale | $489,000 | -- | $192 / Sq Ft |
Purchase History
| Date | Type | Sale Price | Title Company |
|---|---|---|---|
| Warranty Deed | $30,000 | First National Land Title | |
| Warranty Deed | $25,000 | -- | |
| Warranty Deed | $20,000 | First Natl Land Ttl Co Inc | |
| Warranty Deed | $17,500 | Attorney | |
| Special Warranty Deed | $105,000 | -- |
Mortgage History
| Date | Status | Loan Amount | Loan Type |
|---|---|---|---|
| Open | $287,500 | Credit Line Revolving | |
| Previous Owner | $84,000 | Purchase Money Mortgage |
Similar Homes in Crestview, FL
Source: Emerald Coast Association of REALTORS®
MLS Number: 976329
APN: 32-4N-23-2233-000B-0300
- 5902 Roberts Rd
- 5848 Saratoga Dr
- 2737 Louis Cir
- 2741 Louis Cir
- 2715 Louis Cir
- 2713 Louis Cir
- 2743 Louis Cir
- 2733 Louis Cir
- 2711 Louis Cir
- 2720 Louis Cir
- 2707 Louis Cir
- 2718 Louis Cir
- 2702 Louis Cir
- 2712 Louis Cir
- 5878 Saratoga Dr
- 5848 Calumet Ct
- 5830 Buckskin Ct
- 5930 Wind Trace Rd
- 5908 Silvercrest Blvd
- 2504 Chinook Dr





