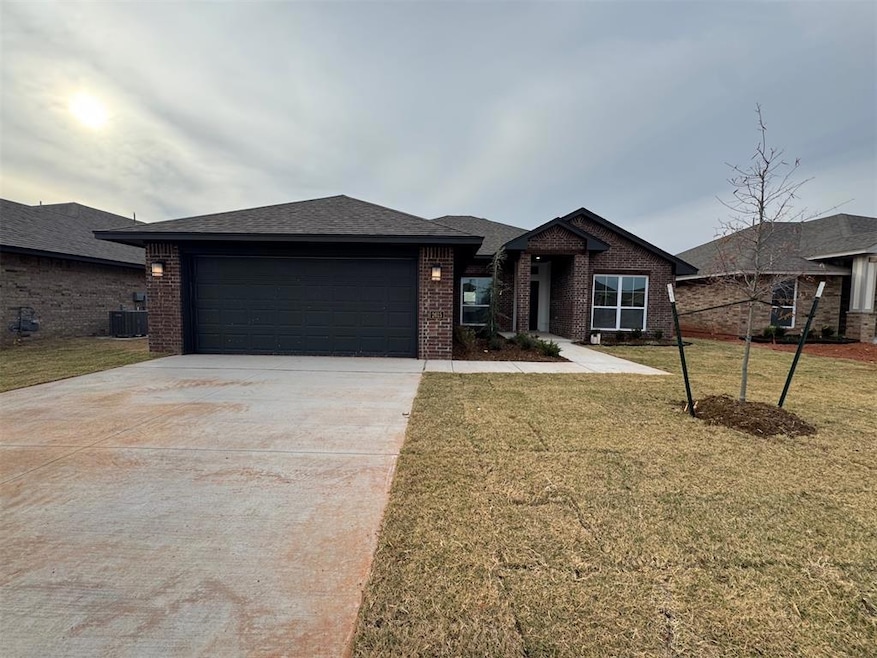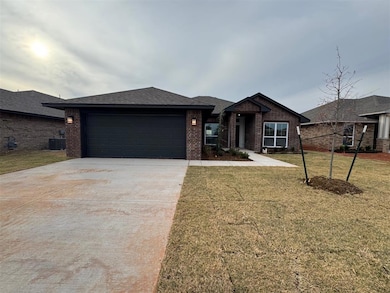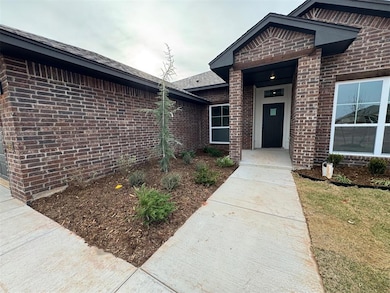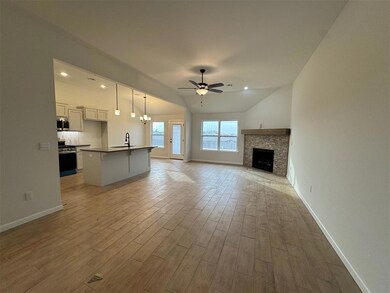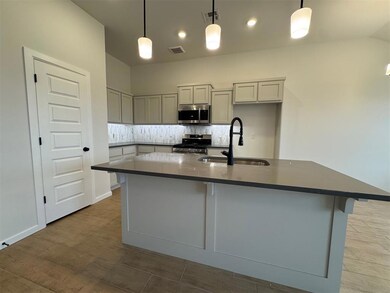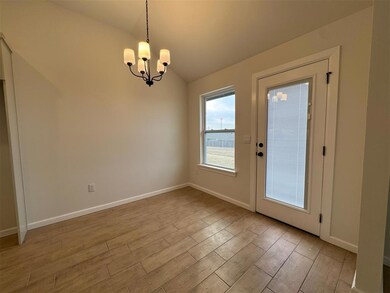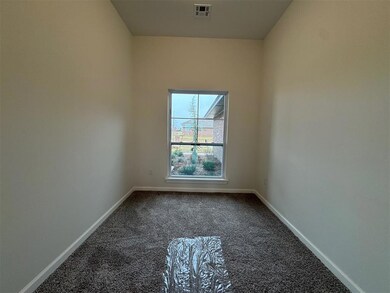2615 Turtle Way Midwest City, OK 73130
Estimated payment $1,984/month
Highlights
- New Construction
- Traditional Architecture
- Interior Lot
- Nicoma Park Middle School Rated A-
- 2 Car Attached Garage
- Double Pane Windows
About This Home
Step into this stunning open-concept home featuring a smart split floor plan with 3 spacious bedrooms, 2 stylish bathrooms, and a charming study with a rustic barn door. The sunlit living area showcases oversized windows and a striking fireplace—ideal for relaxing or entertaining. The chef-inspired kitchen offers quartz countertops, a large island, and custom soft-close cabinets. Unwind in the luxurious primary suite with a spa-like bath, glass-enclosed shower, garden tub, and oversized walk-in closet. Energy-efficient design helps cut utility bills by nearly half! Includes a 1-year builder warranty and 10-year structural warranty. Ask about built-in storm protection and superior structural features. This isn’t just a house—it’s your next safe haven. Come see it today!
Home Details
Home Type
- Single Family
Year Built
- Built in 2025 | New Construction
Lot Details
- 6,599 Sq Ft Lot
- Interior Lot
HOA Fees
- $17 Monthly HOA Fees
Parking
- 2 Car Attached Garage
- Garage Door Opener
- Driveway
Home Design
- Traditional Architecture
- Slab Foundation
- Brick Frame
- Composition Roof
Interior Spaces
- 1,722 Sq Ft Home
- 1-Story Property
- Woodwork
- Self Contained Fireplace Unit Or Insert
- Metal Fireplace
- Double Pane Windows
Kitchen
- Gas Oven
- Gas Range
- Free-Standing Range
- Microwave
- Dishwasher
- Disposal
Flooring
- Carpet
- Tile
Bedrooms and Bathrooms
- 3 Bedrooms
- 2 Full Bathrooms
- Soaking Tub
Home Security
- Smart Home
- Fire and Smoke Detector
Outdoor Features
- Open Patio
Schools
- Nicoma Park Elementary School
- Nicoma Park Middle School
- Choctaw High School
Utilities
- Central Heating and Cooling System
- Tankless Water Heater
Community Details
- Association fees include greenbelt
- Mandatory home owners association
Listing and Financial Details
- Legal Lot and Block 16 / 3
Map
Home Values in the Area
Average Home Value in this Area
Property History
| Date | Event | Price | List to Sale | Price per Sq Ft |
|---|---|---|---|---|
| 10/23/2025 10/23/25 | Price Changed | $314,990 | -1.5% | $183 / Sq Ft |
| 09/04/2025 09/04/25 | For Sale | $319,734 | -- | $186 / Sq Ft |
Source: MLSOK
MLS Number: 1189736
- 2558 Turtle Way
- 2557 Turtle Way
- 2611 Turtle Way
- 2554 Turtle Way
- 2504 Marsh Ln
- 2512 Marsh Ln
- 2516 Marsh Ln
- 2508 Marsh Ln
- 2405 Shell Dr
- 10733 Painted Turtle Way
- 10742 Painted Turtle Way
- 10730 Painted Turtle Way
- 2711 Turtle Way
- 10729 Painted Turtle Way
- 2619 Turtle Way
- 2715 Turtle Way
- 2553 Turtle Way
- 2319 Shell Dr
- Andrew Plan at Aspen Ridge
- Carlisle Plan at Aspen Ridge
- 1700 Strawberry Hill
- 11300 SE 15th St
- 10833 Ohara Ln
- 9300 Orchard Blvd
- 9109 Orchard Blvd
- 201 Stone Ridge Ln
- 1677 Midtown Place
- 100 Three Oaks Dr
- 621 N Juniper Ave
- 10831 NE 8th Terrace
- 218 N Oaks Ave
- 119 Kendra Dr
- 8787 Saint George Way
- 760 E Rose Dr
- 11600 NE 10th St
- 541 E Atkinson Dr
- 507 E Boeing Dr
- 403 N Key Blvd
- 8401 E Reno Ave
- 314 E Ercoupe Dr
