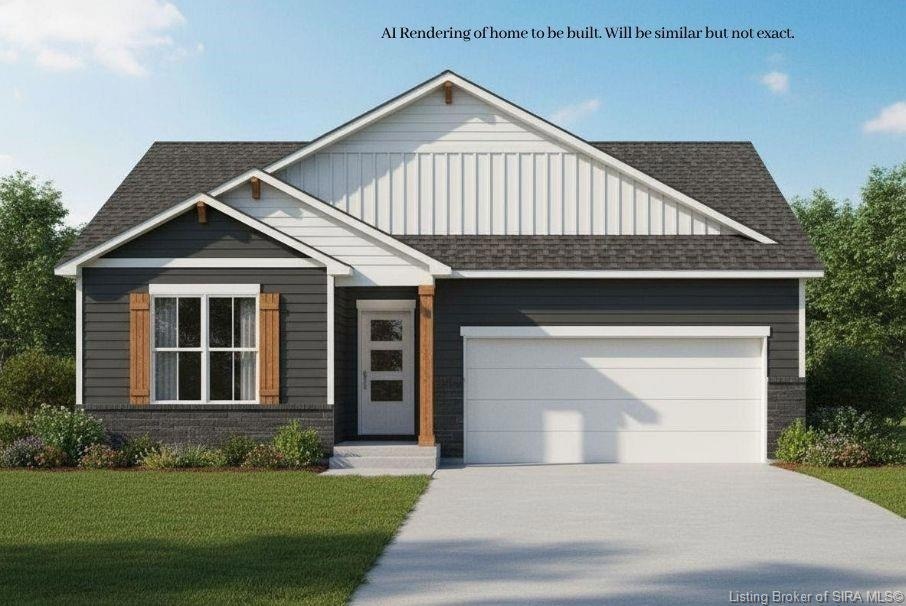2615 Vineyard Way Unit LOT 211 Memphis, IN 47143
Estimated payment $2,466/month
Highlights
- Under Construction
- Deck
- Covered Patio or Porch
- Open Floorplan
- Cathedral Ceiling
- Thermal Windows
About This Home
*BUILDER WILL PROVIDE UP TO $5,000 TOWARDS BUYERS CLOSING COST WITH PREFERRED LENDER* ESTIMATED COMPLETION DECEMBER 2025* Section two of Fairview Farm! This is the "SOLARA" floor plan and we hope you are as excited when you see it as we are! With over 1,400 sq ft on the main level, this plan has all of the quality finishes ASB Homes is known for! This is a split bed floor plan with BIG spare bedrooms as well as a large owners bedroom that boast a private bath with a shower, double vanity, and big walk in closet! The kitchen and great room all flow together with 10 ft ceiling in the great room, Luxury Vinyl plank flooring, kitchen island with quartz or granite, separate dining, breakfast bar, and stainless steel appliances. The WALKOUT BASEMENT has a large family room, additional bedroom and full bath, along with plenty of storage! The exterior will be a mixture of siding, and stone. RWC warranty included at closing and this home is ENERGY SMART RATED!
Listing Agent
Schuler Bauer Real Estate Services ERA Powered (N License #RB14043390 Listed on: 10/02/2025

Open House Schedule
-
Sunday, November 23, 20252:00 to 4:00 pm11/23/2025 2:00:00 PM +00:0011/23/2025 4:00:00 PM +00:00Add to Calendar
Home Details
Home Type
- Single Family
Year Built
- Built in 2025 | Under Construction
Lot Details
- 0.25 Acre Lot
- Landscaped
HOA Fees
- $21 Monthly HOA Fees
Parking
- 2 Car Attached Garage
- Garage Door Opener
- Driveway
Home Design
- Poured Concrete
- Vinyl Siding
- Stone Exterior Construction
Interior Spaces
- 2,156 Sq Ft Home
- 1-Story Property
- Open Floorplan
- Cathedral Ceiling
- Thermal Windows
- Family Room
Kitchen
- Eat-In Kitchen
- Oven or Range
- Microwave
- Dishwasher
- Kitchen Island
Bedrooms and Bathrooms
- 4 Bedrooms
- Split Bedroom Floorplan
- Walk-In Closet
- 3 Full Bathrooms
Finished Basement
- Walk-Out Basement
- Basement Fills Entire Space Under The House
Outdoor Features
- Deck
- Covered Patio or Porch
Utilities
- Central Air
- Heat Pump System
- Electric Water Heater
- Cable TV Available
Listing and Financial Details
- Assessor Parcel Number 101018400180000032
Map
Home Values in the Area
Average Home Value in this Area
Property History
| Date | Event | Price | List to Sale | Price per Sq Ft |
|---|---|---|---|---|
| 10/02/2025 10/02/25 | For Sale | $389,900 | -- | $181 / Sq Ft |
Source: Southern Indiana REALTORS® Association
MLS Number: 2025011544
- 2616 Vineyard Way Lot 231
- 2610 Vineyard Way Unit LOT 228
- 902 Audubon Ct
- 2618 Vineyard Way Lot#232
- 2617 Vineyard Way Unit LOT 210
- 2608 Vineyard Way Unit LOT 227
- 13220 Iris Dr
- 204 Killen Rd
- 610 Lonely St
- 605 Lonely St
- 721 Tcb Blvd
- 833 Kings Ct
- 830 Kings Ct
- 823 Kings Ct
- 0 Ebenezer Church Rd Unit 202508405
- 2069 Derby Way
- 2074 Derby Way
- The Aris Plan at Kingsland Fields - Kingsland Fields Commons
- The Harrison II Plan at Kingsland Fields - Kingsland Fields Commons
- The Paislee II Plan at Kingsland Fields - Kingsland Fields Commons
- 11548 Independence Way
- 1721 Allentown Rd
- 620 W Utica St Unit 2
- 328 Clark Rd
- 118 Clark Rd
- 9007 Hardy Way
- 8635 Highway 60
- 760 Main St
- 407 Pike St
- 8500 Westmont Dr
- 8500 Westmont Building A Dr Unit 368
- 1155 Highway 62
- 7722 Old State Road 60
- 7307 Meyer Loop
- 3000 Harmony Ln
- 5201 W River Ridge Pkwy
- 7000 Lake Dr
- 4229 Mel Smith Rd
- 4231 Mel Smith Rd Unit 5
- 4737 Grant Line Rd






