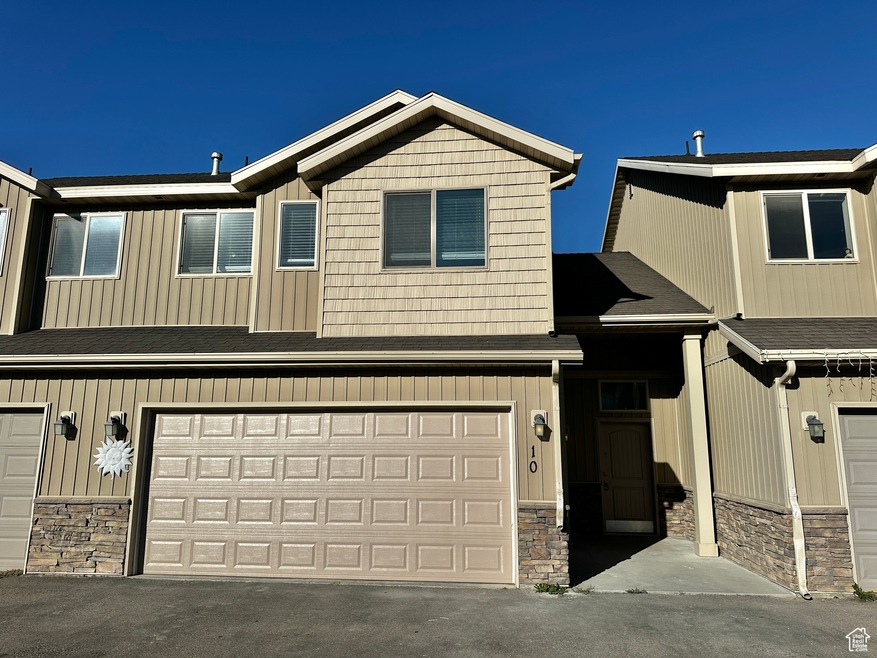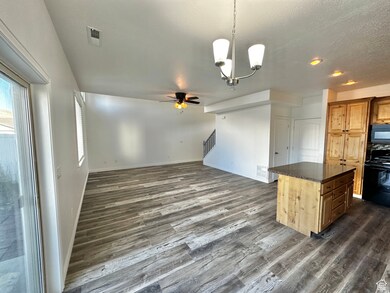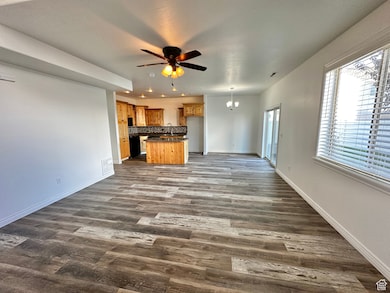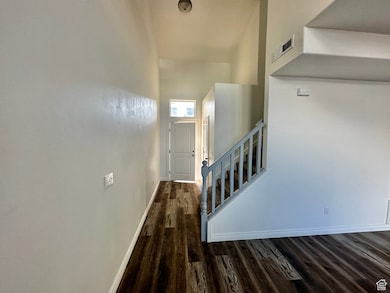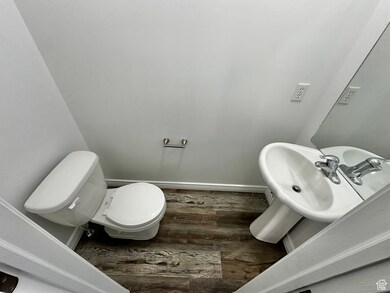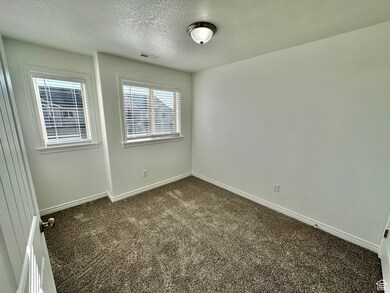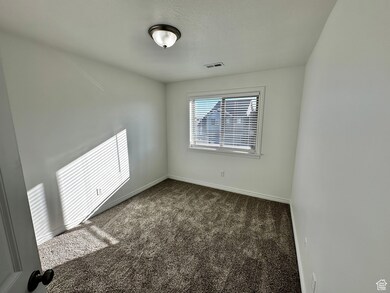
2615 W 500 N Unit 10 Tremonton, UT 84337
Estimated payment $1,778/month
Total Views
9,195
3
Beds
2.5
Baths
1,557
Sq Ft
$189
Price per Sq Ft
Highlights
- Vaulted Ceiling
- Walk-In Closet
- Sliding Doors
- Double Pane Windows
- Tile Flooring
- Landscaped
About This Home
Newly remodeled townhome including new paint, new carpet, new lvp, and upgraded central air. City has a new park they are putting in nearby and the school district owns a piece of property for a school nearby as well. Low maintenance living! 100 Percent financing available including closing costs!
Townhouse Details
Home Type
- Townhome
Est. Annual Taxes
- $1,805
Year Built
- Built in 2010
Lot Details
- 1,307 Sq Ft Lot
- Landscaped
- Sprinkler System
Parking
- 2 Car Garage
Home Design
- Stone Siding
Interior Spaces
- 1,557 Sq Ft Home
- 2-Story Property
- Vaulted Ceiling
- Double Pane Windows
- Blinds
- Sliding Doors
- Electric Dryer Hookup
Kitchen
- Free-Standing Range
- Microwave
- Disposal
Flooring
- Carpet
- Tile
Bedrooms and Bathrooms
- 3 Bedrooms
- Walk-In Closet
- Bathtub With Separate Shower Stall
Home Security
Schools
- North Park Elementary School
- Alice C Harris Middle School
- Bear River High School
Utilities
- Forced Air Heating and Cooling System
- Natural Gas Connected
Listing and Financial Details
- Exclusions: Refrigerator
- Assessor Parcel Number 05-238-0098
Community Details
Overview
- Property has a Home Owners Association
- Utah Management Association, Phone Number (801) 800-9600
Pet Policy
- Pets Allowed
Security
- Fire and Smoke Detector
Map
Create a Home Valuation Report for This Property
The Home Valuation Report is an in-depth analysis detailing your home's value as well as a comparison with similar homes in the area
Home Values in the Area
Average Home Value in this Area
Tax History
| Year | Tax Paid | Tax Assessment Tax Assessment Total Assessment is a certain percentage of the fair market value that is determined by local assessors to be the total taxable value of land and additions on the property. | Land | Improvement |
|---|---|---|---|---|
| 2025 | $1,805 | $271,778 | $80,000 | $191,778 |
| 2024 | $1,805 | $312,507 | $75,000 | $237,507 |
| 2023 | $1,803 | $306,598 | $60,000 | $246,598 |
| 2022 | $1,586 | $153,820 | $9,900 | $143,920 |
| 2021 | $1,368 | $195,410 | $18,000 | $177,410 |
| 2020 | $1,268 | $195,410 | $18,000 | $177,410 |
| 2019 | $955 | $78,471 | $9,900 | $68,571 |
| 2018 | $1,058 | $79,356 | $9,603 | $69,753 |
| 2017 | $1,092 | $144,283 | $9,603 | $126,823 |
| 2016 | $1,072 | $76,034 | $9,603 | $66,431 |
| 2015 | $966 | $69,995 | $9,603 | $60,392 |
| 2014 | $966 | $67,119 | $9,603 | $57,516 |
| 2013 | -- | $67,119 | $9,603 | $57,516 |
Source: Public Records
Property History
| Date | Event | Price | Change | Sq Ft Price |
|---|---|---|---|---|
| 05/15/2025 05/15/25 | Pending | -- | -- | -- |
| 04/26/2025 04/26/25 | For Sale | $294,900 | -- | $189 / Sq Ft |
Source: UtahRealEstate.com
Purchase History
| Date | Type | Sale Price | Title Company |
|---|---|---|---|
| Warranty Deed | -- | Northern Title | |
| Warranty Deed | -- | Northern Title | |
| Warranty Deed | -- | Us Title | |
| Interfamily Deed Transfer | -- | None Available | |
| Warranty Deed | -- | Northern Title Company | |
| Warranty Deed | -- | Northern Title Company | |
| Warranty Deed | -- | -- |
Source: Public Records
Mortgage History
| Date | Status | Loan Amount | Loan Type |
|---|---|---|---|
| Open | $17,084 | No Value Available | |
| Closed | $17,084 | No Value Available | |
| Open | $284,747 | FHA | |
| Closed | $284,747 | FHA | |
| Previous Owner | $274,928 | FHA | |
| Previous Owner | $16,495 | New Conventional | |
| Previous Owner | $285,000 | New Conventional | |
| Closed | $0 | Future Advance Clause Open End Mortgage |
Source: Public Records
Similar Homes in Tremonton, UT
Source: UtahRealEstate.com
MLS Number: 2080562
APN: 05-238-0098
Nearby Homes
- 483 N 2650 W Unit 6
- 483 N 2650 W Unit 2
- 475 N 2650 W
- 2460 W 450 N Unit 7
- 340 N 2650 W Unit 18
- 320 N 2650 W Unit 21
- 320 N 2650 W Unit 20
- 810 N 2300 W
- 913 N 2300 W
- 1035 N Valley View Dr
- 11148 N 8300 W Unit 11
- 2226 W 1000 N
- 11157 N 8300 W Unit 10
- 2618 W Mountain Rd
- 1635 W 125 N
- 1081 N 2800 W
- 11046 N 8300 W Unit 16
- 2436 W 1150 N Unit 12
- 2411 W 1150 N Unit 11
- 2389 W 1150 N Unit 10
