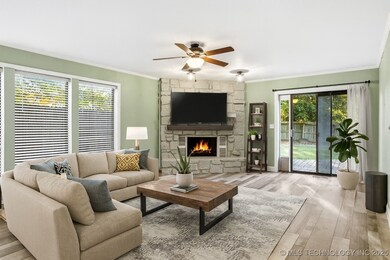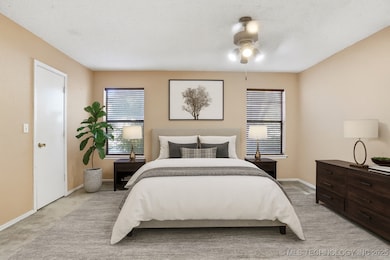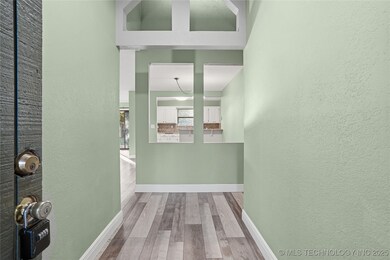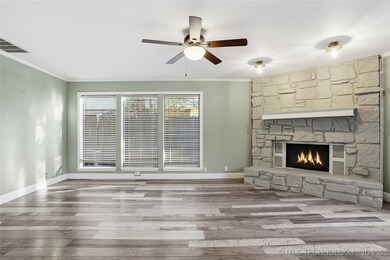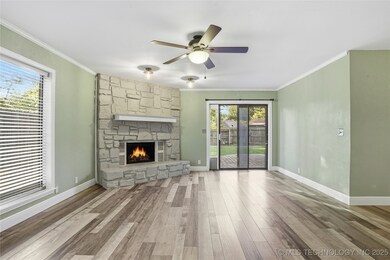2615 W Canton St Broken Arrow, OK 74012
Wolf Creek Estates NeighborhoodEstimated payment $1,458/month
Highlights
- Mature Trees
- Granite Countertops
- 2 Car Attached Garage
- Corner Lot
- Porch
- Patio
About This Home
Beautifully Maintained Broken Arrow Home with Bright, Open Living Spaces
This charming Broken Arrow home offers the perfect blend of warmth, natural light, and easy living. The open layout creates a spacious feel throughout the living and dining areas, ideal for both everyday living and entertaining. Large windows fill the home with light, highlighting the neutral colors and clean, modern design.
The kitchen features ample counter space and cabinetry, perfect for meal prep and hosting family or friends. The bedrooms are spacious and comfortable, and the primary suite provides a relaxing retreat with a private bath.
Enjoy outdoor living on the covered patio overlooking the fenced backyard — a perfect space for grilling, gardening, or unwinding after a long day. Located just minutes from shopping, dining, and top-rated Broken Arrow schools, this move-in-ready home offers convenience, comfort, and timeless appeal.
Home Details
Home Type
- Single Family
Est. Annual Taxes
- $2,323
Year Built
- Built in 1980
Lot Details
- 9,260 Sq Ft Lot
- Northwest Facing Home
- Property is Fully Fenced
- Privacy Fence
- Corner Lot
- Mature Trees
Parking
- 2 Car Attached Garage
Home Design
- Slab Foundation
- Wood Frame Construction
- Fiberglass Roof
- Asphalt
- Stone
Interior Spaces
- 1,727 Sq Ft Home
- 1-Story Property
- Ceiling Fan
- Wood Burning Fireplace
- Aluminum Window Frames
- Fire and Smoke Detector
- Washer and Gas Dryer Hookup
Kitchen
- Built-In Oven
- Cooktop
- Plumbed For Ice Maker
- Dishwasher
- Granite Countertops
- Disposal
Flooring
- Carpet
- Tile
- Vinyl
Bedrooms and Bathrooms
- 3 Bedrooms
- 2 Full Bathrooms
Outdoor Features
- Patio
- Rain Gutters
- Porch
Schools
- Arrowhead Elementary School
- Centennial Middle School
- Broken Arrow High School
Utilities
- Zoned Heating and Cooling
- Heating System Uses Gas
- Gas Water Heater
Community Details
Overview
- Wolf Creek Estates Subdivision
- No Home Owners Association
Recreation
- Park
Map
Home Values in the Area
Average Home Value in this Area
Tax History
| Year | Tax Paid | Tax Assessment Tax Assessment Total Assessment is a certain percentage of the fair market value that is determined by local assessors to be the total taxable value of land and additions on the property. | Land | Improvement |
|---|---|---|---|---|
| 2024 | $2,207 | $18,036 | $3,085 | $14,951 |
| 2023 | $2,207 | $17,177 | $2,907 | $14,270 |
| 2022 | $2,120 | $16,359 | $3,457 | $12,902 |
| 2021 | $2,021 | $15,581 | $3,293 | $12,288 |
| 2020 | $1,958 | $14,839 | $3,588 | $11,251 |
| 2019 | $1,866 | $14,132 | $3,417 | $10,715 |
| 2018 | $1,840 | $14,132 | $3,417 | $10,715 |
| 2017 | $1,849 | $14,132 | $3,417 | $10,715 |
| 2016 | $1,837 | $14,052 | $3,398 | $10,654 |
| 2015 | $1,734 | $13,383 | $3,236 | $10,147 |
| 2014 | $1,702 | $12,993 | $3,142 | $9,851 |
Property History
| Date | Event | Price | List to Sale | Price per Sq Ft |
|---|---|---|---|---|
| 11/12/2025 11/12/25 | Pending | -- | -- | -- |
| 11/12/2025 11/12/25 | For Sale | $240,000 | 0.0% | $139 / Sq Ft |
| 10/25/2025 10/25/25 | Pending | -- | -- | -- |
| 10/20/2025 10/20/25 | For Sale | $240,000 | -- | $139 / Sq Ft |
Purchase History
| Date | Type | Sale Price | Title Company |
|---|---|---|---|
| Warranty Deed | $111,000 | -- | |
| Interfamily Deed Transfer | -- | -- | |
| Sheriffs Deed | $89,585 | -- | |
| Deed | $78,500 | -- |
Mortgage History
| Date | Status | Loan Amount | Loan Type |
|---|---|---|---|
| Open | $105,350 | Purchase Money Mortgage |
Source: MLS Technology
MLS Number: 2543956
APN: 82135-84-21-04660
- 2712 S Fir Ave
- 2901 S Gardenia Ave
- 3904 S Gardenia Ave
- 3001 S Dogwood Ave
- 2716 S Beech Ave
- 2400 W Gary St
- 2400 W Atlanta Ct
- 2416 S Elder Ave
- 2323 W Atlanta Ct
- 2917 S Aspen Ct
- 2811 W Atlanta Place
- 2500 S Walnut Ave
- 2508 S Walnut Ave
- 2508 W Kent St
- 2613 S Sycamore Ave
- 2704 W Montgomery St
- 1808 W Gary St
- Sawyer Plan at Pine Valley Ranch
- Phoenix Plan at Pine Valley Ranch
- Luna Plan at Pine Valley Ranch

