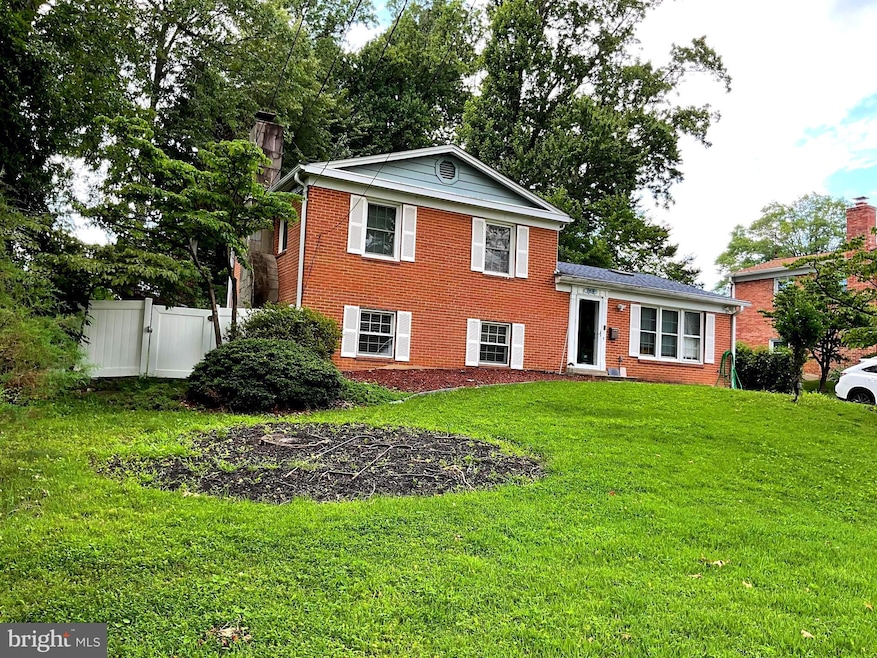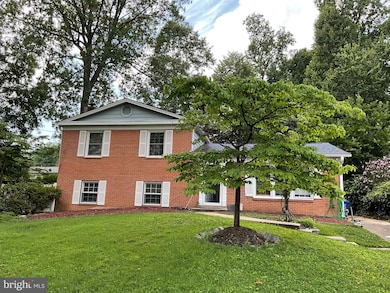2615 Weller Rd Silver Spring, MD 20906
Estimated payment $4,061/month
Highlights
- 0.26 Acre Lot
- 1 Fireplace
- Forced Air Heating and Cooling System
- Vaulted Ceiling
- No HOA
About This Home
NEW PRICE TO PURCHASE*************LOCATION, LOCATION, LOCATION**********BRING ALL OFFERS*****SELLER WILL DO CLOSING COST HELP*** *A must-see single-family home in Silver Spring! This spacious 4-level, 4-bedroom, 3-bathroom all-brick home is ideally situated just off Georgia Avenue in the sought-after Foxhall subdivision, only minutes from the Glenmont Metro and ICC. Highlights include vaulted ceilings on the main level, skylights in the dining area and living room, and a beautifully updated kitchen with appliances just 2 years old. Enjoy an open floor plan with a large sunroom addition, perfect for relaxing or entertaining. Upstairs, you'll find 3 bedrooms and 2 full bathrooms. The finished basement offers a versatile 4th bedroom or office space, a cozy wood-burning fireplace, and another full bathroom. There’s also a lower level that’s fully finished, giving you 4 complete levels of living space! A charming morning room addition adds even more square footage and natural light. Convenience to many main access roads going north-south and east-west, the Glenmont metro, shops, Wheaton Regional Park, Brookside Gardens, and even horse stables. The front porch and spacious yard has been a joy for the owners. Convenience to many main access roads going north-south and east-west, the Glenmont metro, shops, Wheaton Regional Park, Brookside Gardens, and even horse stables. This could be your home in Silver Spring. Bring your offer, it may not last to long.
Listing Agent
(301) 379-6362 cristheagent@argentrealty.com Smart Realty, LLC License #SP200205087 Listed on: 07/05/2025

Home Details
Home Type
- Single Family
Est. Annual Taxes
- $5,800
Year Built
- Built in 1967
Lot Details
- 0.26 Acre Lot
- Property is zoned R90
Parking
- Driveway
Home Design
- Split Level Home
- Brick Exterior Construction
- Block Foundation
Interior Spaces
- Property has 4 Levels
- Vaulted Ceiling
- 1 Fireplace
- Basement
Bedrooms and Bathrooms
Utilities
- Forced Air Heating and Cooling System
- Natural Gas Water Heater
Community Details
- No Home Owners Association
- Foxhall Subdivision
Listing and Financial Details
- Tax Lot 9
- Assessor Parcel Number 161301390431
Map
Home Values in the Area
Average Home Value in this Area
Tax History
| Year | Tax Paid | Tax Assessment Tax Assessment Total Assessment is a certain percentage of the fair market value that is determined by local assessors to be the total taxable value of land and additions on the property. | Land | Improvement |
|---|---|---|---|---|
| 2025 | $5,800 | $466,400 | $180,600 | $285,800 |
| 2024 | $5,800 | $440,300 | $0 | $0 |
| 2023 | $6,167 | $414,200 | $0 | $0 |
| 2022 | $4,244 | $388,100 | $180,600 | $207,500 |
| 2021 | $2,016 | $374,800 | $0 | $0 |
| 2020 | $3,850 | $361,500 | $0 | $0 |
| 2019 | $3,668 | $348,200 | $180,600 | $167,600 |
| 2018 | $3,644 | $348,200 | $180,600 | $167,600 |
| 2017 | $3,702 | $348,200 | $0 | $0 |
| 2016 | -- | $351,800 | $0 | $0 |
| 2015 | $3,297 | $344,900 | $0 | $0 |
| 2014 | $3,297 | $338,000 | $0 | $0 |
Property History
| Date | Event | Price | Change | Sq Ft Price |
|---|---|---|---|---|
| 08/17/2025 08/17/25 | Price Changed | $675,000 | -1.4% | $348 / Sq Ft |
| 07/22/2025 07/22/25 | Price Changed | $684,900 | -1.6% | $353 / Sq Ft |
| 07/05/2025 07/05/25 | For Sale | $696,000 | +16.0% | $359 / Sq Ft |
| 05/18/2023 05/18/23 | Sold | $600,000 | +2.6% | $310 / Sq Ft |
| 04/03/2023 04/03/23 | Pending | -- | -- | -- |
| 04/01/2023 04/01/23 | For Sale | $585,000 | -- | $302 / Sq Ft |
Purchase History
| Date | Type | Sale Price | Title Company |
|---|---|---|---|
| Deed | $600,000 | Kensington Realty Title | |
| Deed | $600,000 | Kensington Realty Title | |
| Deed | $145,000 | -- |
Mortgage History
| Date | Status | Loan Amount | Loan Type |
|---|---|---|---|
| Open | $480,000 | New Conventional | |
| Closed | $480,000 | New Conventional |
Source: Bright MLS
MLS Number: MDMC2188510
APN: 13-01390431
- 13323 Foxhall Dr
- 13304 Hathaway Dr
- 12814 Epping Terrace
- 12904 Flack St
- 2613 Bainbridge Ln
- 12913 Estelle Rd
- 13007 Estelle Rd
- 12719 Holdridge Rd
- 12730 Gould Rd
- 3122 Helsel Dr
- 2209 Victor Ct
- 3313 Estelle Terrace
- 2201 Briggs Rd
- 12731 Vuillard St
- 2373 Wyeth St
- 12907 Matey Rd
- 12615 Epping Rd
- 12710 Layhill Rd
- 13116 Estelle Rd
- 12702 Hathaway Dr
- 12837 Flack St
- 2511 Glenallen Ave
- 12704 Layhill Rd
- 13308 Norden Dr
- 12608 Farnell Dr
- 2301 Glenallan Ave
- 2302 Greenery Ln Unit 301
- 3214 Hewitt Ave
- 3368 Hewitt Ave Unit 102
- 2515 Randolph Rd
- 3213 Hewitt Ave
- 3331 Hewitt Ave
- 3608 Isbell St
- 2386 Glenmont Cir
- 2509 Mason St
- 1764 Wilcox Ln
- 3205 Henderson Ave
- 2217 Georgian Way
- 3407 Floral St
- 3407 Floral St Unit A






