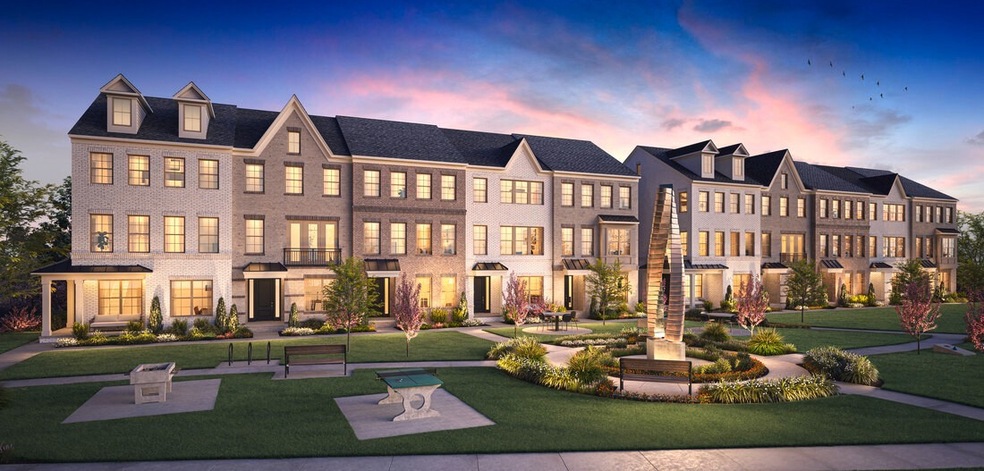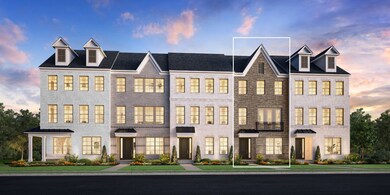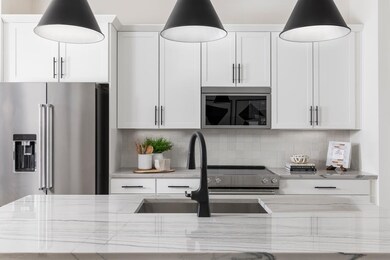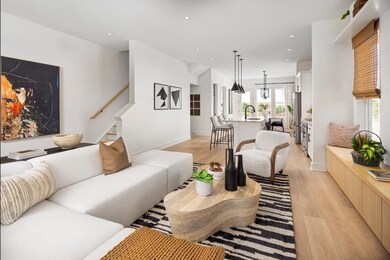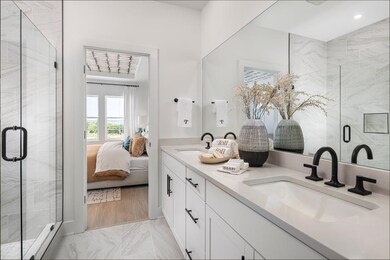2615 Wilkinson Pike Unit 1102 Murfreesboro, TN 37129
Estimated payment $2,860/month
Highlights
- Open Floorplan
- Deck
- Stainless Steel Appliances
- Brown's Chapel Elementary School Rated A-
- Great Room
- Balcony
About This Home
Welcome home to Meadowlark by Toll Brothers! This new community boasts a plethora of open space, a gathering pavilion, lawn games, sidewalks, firepits throughout, and more! Don't miss this opportunity to live and play in the center of it all. Located just minutes from The Avenue and within walking distance to local restaurants, shopping, and boutique stores, this Yellowwood floor plan offers plenty of living space and gorgeous views for everyone. With a first floor office and powder, those working from home will find the perfect place to think and stay productive. Or, utilize the extra space for a home gym or yoga studio. The second floor - main level living - offers an open-concept plan with a large kitchen and island overlooking the living room and private balcony, along with ample space for cooking, entertaining, and dining. With mid-century modern finishes, KitchenAid appliances, beautiful cabinetry, and quartz counters, the kitchen is sure to impress. Retreat to the third floor where you'll find a primary bedroom with two walk-in closets, a tiled shower, and double vanities. The laundry room features a set of cabinets for even more flexibility and storage. The sizeable guest bedrooms share a hall bath. Enjoy grand opening specials and seller concessions such as $10,000 towards closing costs when using Toll Brothers Mortgage Company. Contact an onsite sales consultant for additional information, including a full list of included features, options and upgrades in the homes, and more. Photos and renderings are for representational purposes. Images may be of a similar floorplan in a different community.
Listing Agent
Toll Brothers Real Estate, Inc Brokerage Phone: 6156266198 License #352470 Listed on: 02/03/2025
Co-Listing Agent
Toll Brothers Real Estate, Inc Brokerage Phone: 6156266198 License #374047
Property Details
Home Type
- Multi-Family
Est. Annual Taxes
- $2,500
Year Built
- Built in 2025
Lot Details
- Two or More Common Walls
- Irrigation
HOA Fees
- $140 Monthly HOA Fees
Parking
- 2 Car Attached Garage
- Garage Door Opener
Home Design
- Property Attached
- Brick Exterior Construction
- Slab Foundation
Interior Spaces
- 1,876 Sq Ft Home
- Property has 3 Levels
- Open Floorplan
- Great Room
- Smart Locks
- Washer and Electric Dryer Hookup
Kitchen
- Microwave
- Dishwasher
- Stainless Steel Appliances
- Kitchen Island
- Disposal
Flooring
- Carpet
- Tile
- Vinyl
Bedrooms and Bathrooms
- 4 Bedrooms | 1 Main Level Bedroom
- Walk-In Closet
Eco-Friendly Details
- Energy-Efficient Thermostat
Outdoor Features
- Balcony
- Deck
- Porch
Schools
- Brown's Chapel Elementary School
- Blackman Middle School
- Blackman High School
Utilities
- Central Heating and Cooling System
- Underground Utilities
- High Speed Internet
- Cable TV Available
Listing and Financial Details
- Tax Lot 28
Community Details
Overview
- $225 One-Time Secondary Association Fee
- Association fees include exterior maintenance, ground maintenance, trash
- Meadowlark Subdivision
Recreation
- Park
Map
Home Values in the Area
Average Home Value in this Area
Property History
| Date | Event | Price | List to Sale | Price per Sq Ft |
|---|---|---|---|---|
| 02/05/2025 02/05/25 | Pending | -- | -- | -- |
| 02/03/2025 02/03/25 | For Sale | $477,495 | -- | $255 / Sq Ft |
Source: Realtracs
MLS Number: 2788211
- 2615 Wilkinson Pike Unit 1105
- 2615 Wilkinson Pike Unit 1303
- 2615 Wilkinson Pike Unit 3A
- 2615 Wilkinson Pike Unit 1304
- Yellowood Brandywine Plan at Meadowlark - Sapling Collection
- 2615 Wilkinson Pike Unit 1A
- 2615 Wilkinson Pike Unit 1003
- 2615 Wilkinson Pike Unit 4A
- 2615 Wilkinson Pike Unit 7A
- Coralberry Plan at Meadowlark - Sapling Collection
- 2615 Wilkinson Pike Unit 17A
- Goldfinch Plan at Meadowlark - Radnor Collection
- 2615 Wilkinson Pike Unit 1306
- 2615 Wilkinson Pike Unit 12A
- Yellowwood Plan at Meadowlark - Sapling Collection
- 2615 Wilkinson Pike Unit 1008
- Sunnybell Plan at Meadowlark - Sapling Collection
- 2615 Wilkinson Pike Unit 1101
- 2615 Wilkinson Pike Unit 1006
- 2615 Wilkinson Pike Unit 1305
