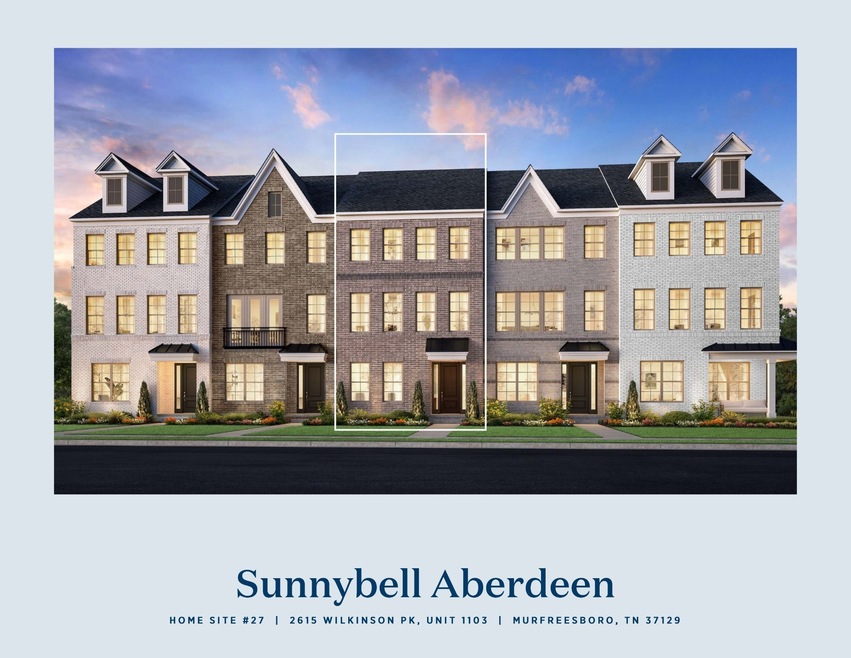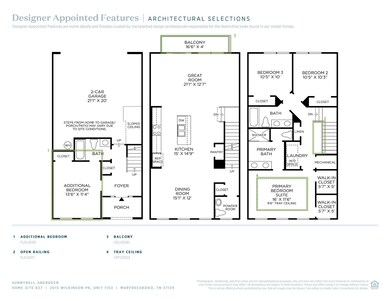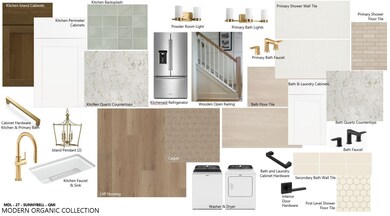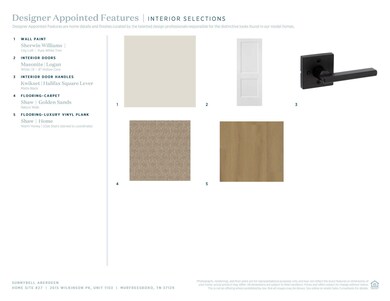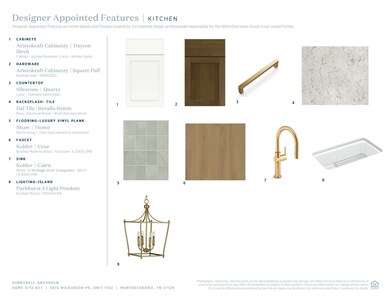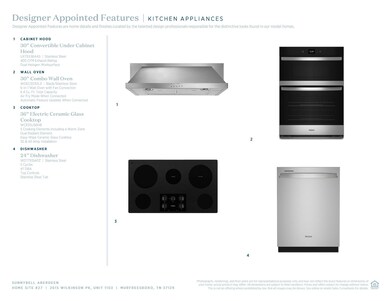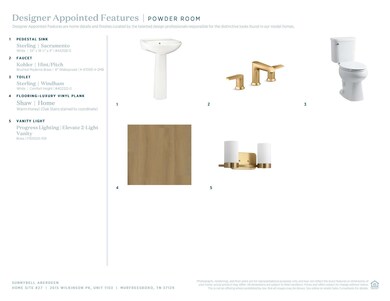2615 Wilkinson Pike Unit 1103 Murfreesboro, TN 37129
Estimated payment $2,885/month
Highlights
- Open Floorplan
- Traditional Architecture
- Great Room
- Brown's Chapel Elementary School Rated A-
- High Ceiling
- Covered Patio or Porch
About This Home
Welcome to Meadowlark by Toll Brothers! The Sunnybell floorplan, offers plenty of space with a bright modern floorplan. The home opens to a first floor Bed Room with a full bath, perfect for guests. The first floor also holds entry to the 2 car garage and a convenient hall closet. The second floor boasts a large open floor plan perfect for hosting. The large great room flows effortlessly into the kitchen and dining room. Balcony off the great room provides extra space for entertaining or dining. The lovely primary bedroom has dual walk-in closets and a beautiful primary bath with a dual-sink vanity, a luxe shower, linen storage, and a private water closet. Secondary bedrooms with ample closets share a nearby full hall bath with a separate vanity. Other highlights of this home include extended covered porch, a second-floor powder room, convenient bedroom-level laundry, and extra storage throughout. Meadowlark is located next to Clari Park, across from The Avenue, just steps away from popular dining, shopping, and entertainment options in Murfreesboro. This is a perfect opportunity for those seeking the convenience of low-maintenance, urban-style living! Contact the onsite sales team to learn more. Photos are of a similar floor plan and are for representational purposes only.
Listing Agent
Kaylee Bishop
Toll Brothers Real Estate, Inc License #383992 Listed on: 10/31/2025
Open House Schedule
-
Saturday, November 15, 202512:00 to 4:00 pm11/15/2025 12:00:00 PM +00:0011/15/2025 4:00:00 PM +00:00Join us for an open house at Meadowlark! Tour this beautifully designed Toll Brothers home and speak with a sales consultant at our model about available homes and homesites.Add to Calendar
-
Sunday, November 16, 202512:00 to 4:00 pm11/16/2025 12:00:00 PM +00:0011/16/2025 4:00:00 PM +00:00Join us for an open house at Meadowlark! Tour this beautifully designed Toll Brothers home and speak with a sales consultant at our model about available homes and homesites.Add to Calendar
Property Details
Home Type
- Multi-Family
Est. Annual Taxes
- $2,641
Year Built
- Built in 2025
HOA Fees
- $140 Monthly HOA Fees
Parking
- 2 Car Attached Garage
- Rear-Facing Garage
- Garage Door Opener
Home Design
- Traditional Architecture
- Property Attached
- Brick Exterior Construction
- Asphalt Roof
Interior Spaces
- 2,069 Sq Ft Home
- Property has 3 Levels
- Open Floorplan
- High Ceiling
- Great Room
Kitchen
- Microwave
- Dishwasher
- Stainless Steel Appliances
- Kitchen Island
- Disposal
Flooring
- Carpet
- Tile
- Vinyl
Bedrooms and Bathrooms
- 4 Bedrooms | 1 Main Level Bedroom
- Walk-In Closet
- Low Flow Plumbing Fixtures
Laundry
- Dryer
- Washer
Home Security
- Smart Thermostat
- Carbon Monoxide Detectors
- Fire and Smoke Detector
Eco-Friendly Details
- Energy-Efficient Thermostat
- No or Low VOC Paint or Finish
Outdoor Features
- Balcony
- Covered Patio or Porch
Schools
- Brown's Chapel Elementary School
- Blackman Middle School
- Blackman High School
Utilities
- Central Heating and Cooling System
- Underground Utilities
- High Speed Internet
Listing and Financial Details
- Property Available on 8/25/25
- Tax Lot 27
Community Details
Overview
- $225 One-Time Secondary Association Fee
- Association fees include ground maintenance, trash
- Meadowlark Subdivision
Recreation
- Park
Pet Policy
- Pets Allowed
Map
Home Values in the Area
Average Home Value in this Area
Property History
| Date | Event | Price | List to Sale | Price per Sq Ft |
|---|---|---|---|---|
| 11/05/2025 11/05/25 | Price Changed | $495,000 | +3.1% | $238 / Sq Ft |
| 11/05/2025 11/05/25 | Price Changed | $480,000 | -3.0% | $231 / Sq Ft |
| 10/02/2025 10/02/25 | Price Changed | $495,000 | -5.5% | $238 / Sq Ft |
| 10/02/2025 10/02/25 | Price Changed | $524,000 | +20.5% | $252 / Sq Ft |
| 09/19/2025 09/19/25 | Price Changed | $435,000 | -16.0% | $209 / Sq Ft |
| 09/19/2025 09/19/25 | Price Changed | $518,000 | -3.4% | $249 / Sq Ft |
| 09/02/2025 09/02/25 | Price Changed | $536,000 | +4.7% | $258 / Sq Ft |
| 09/02/2025 09/02/25 | Price Changed | $512,000 | -5.5% | $246 / Sq Ft |
| 08/25/2025 08/25/25 | Price Changed | $542,000 | +20.7% | $260 / Sq Ft |
| 08/22/2025 08/22/25 | Price Changed | $449,000 | -14.3% | $216 / Sq Ft |
| 08/22/2025 08/22/25 | Price Changed | $524,000 | +16.7% | $252 / Sq Ft |
| 08/21/2025 08/21/25 | Price Changed | $449,000 | -12.3% | $216 / Sq Ft |
| 08/01/2025 08/01/25 | For Sale | $512,000 | -- | $246 / Sq Ft |
Source: Realtracs
MLS Number: 3037399
- 2615 Wilkinson Pike Unit 1105
- 2615 Wilkinson Pike Unit 1303
- 2615 Wilkinson Pike Unit 3A
- 2615 Wilkinson Pike Unit 1304
- Yellowood Brandywine Plan at Meadowlark - Sapling Collection
- 2615 Wilkinson Pike Unit 1A
- 2615 Wilkinson Pike Unit 1003
- 2615 Wilkinson Pike Unit 4A
- 2615 Wilkinson Pike Unit 7A
- Coralberry Plan at Meadowlark - Sapling Collection
- 2615 Wilkinson Pike Unit 17A
- Goldfinch Plan at Meadowlark - Radnor Collection
- 2615 Wilkinson Pike Unit 1306
- 2615 Wilkinson Pike Unit 1102
- 2615 Wilkinson Pike Unit 12A
- Yellowwood Plan at Meadowlark - Sapling Collection
- 2615 Wilkinson Pike Unit 1008
- Sunnybell Plan at Meadowlark - Sapling Collection
- 2615 Wilkinson Pike Unit 1101
- 2615 Wilkinson Pike Unit 1006
- 2615 Wilkinson Pike Unit 1007
- 2615 Wilkinson Pike Unit 1005
- 2615 Wilkinson Pike Unit 1204
- 2600 Roby Corlew Ln
- 1206 Robert Rose Dr
- 1349 Gresham Park Dr
- 2130 Medical Center Pkwy
- 690 Deerfield Dr
- 915 Robert Rose Dr
- 2107 Lothric Way
- 2302 Miranda Dr
- 553 Agripark Dr
- 555 Gresham Ln Unit 2-C
- 225 John R Rice Blvd
- 2525 Miranda Dr
- 3714 Iron Horse Ct
- 3651 Southbend Dr
- 3727 Selina Dr
- 726 Elderberry Way
- 869 Maricopa Dr
