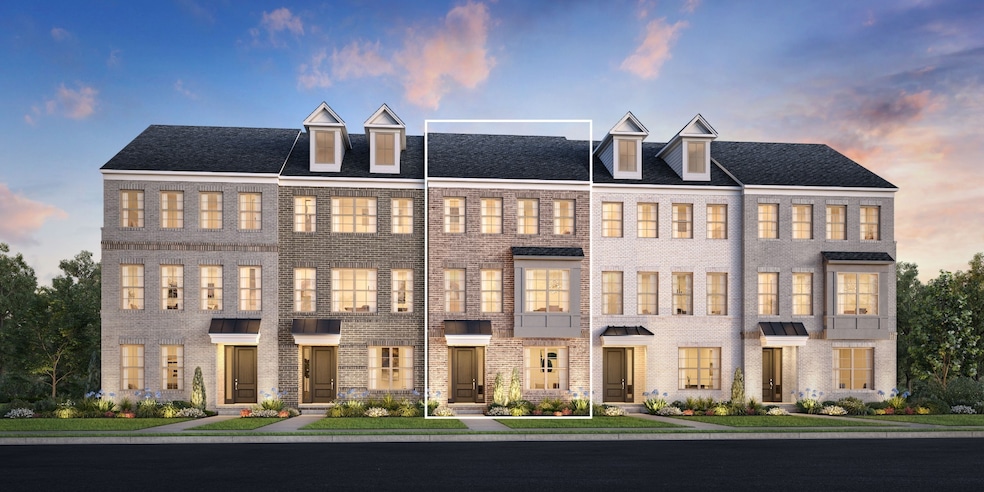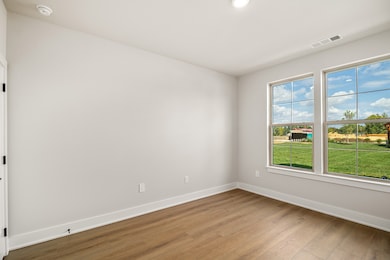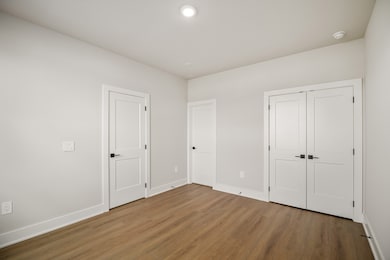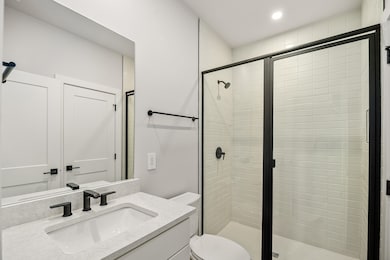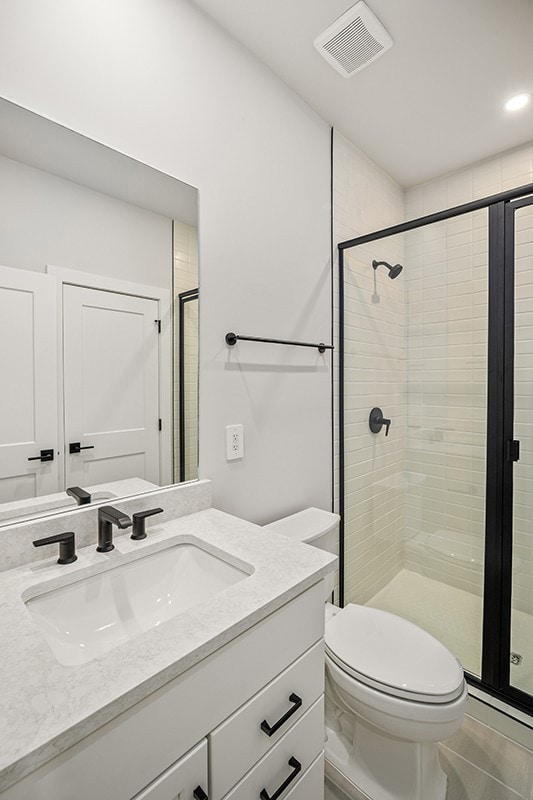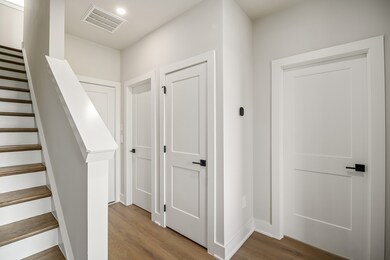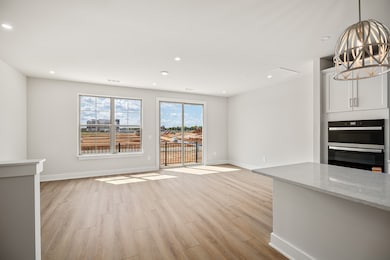2615 Wilkinson Pike Unit 1303 Murfreesboro, TN 37129
Estimated payment $2,889/month
Highlights
- Open Floorplan
- Great Room
- Porch
- Brown's Chapel Elementary School Rated A-
- Stainless Steel Appliances
- 2 Car Attached Garage
About This Home
Welcome to your future dream home at Meadowlark! This three story Sunnybell floorplan is the perfect blend of convenience and functionality. Walk in the front door and enter the cozy foyer. Down the hall you will find entry to the attached two car garage as well as a guest bedroom with a full bath. The second floor is a spacious open floorplan flowing effortlessly from the great room to the kitchen and casual dining area. This space is ideal for entertaining especially with the option for the alternate kitchen island which adds more counter and seating space. On the third floor you will find two additional bedrooms, a shared hall bath with dual vanity sinks, and laundry space. In addition, the third floor holds the primary suite complete with dual walk-in closets, dual vanity sinks, and private water closet. Meadowlark is located steps form the Avenue, which holds plenty of local restaurants and shopping and is minutes from interstate access. Enjoy a low maintenance lifestyle while living close to everyday conveniences! Contact our onsite sales team for more information. Photos are of a similar floorplan with differing finishes and for representational purposes only.**
Property Details
Home Type
- Multi-Family
Est. Annual Taxes
- $2,500
Year Built
- Built in 2025
Lot Details
- Two or More Common Walls
- Irrigation
HOA Fees
- $140 Monthly HOA Fees
Parking
- 2 Car Attached Garage
- Rear-Facing Garage
- Garage Door Opener
Home Design
- Property Attached
- Brick Exterior Construction
Interior Spaces
- 2,062 Sq Ft Home
- Property has 1 Level
- Open Floorplan
- Great Room
- Washer and Electric Dryer Hookup
Kitchen
- Microwave
- Dishwasher
- Stainless Steel Appliances
- Kitchen Island
- Disposal
Flooring
- Carpet
- Tile
- Vinyl
Bedrooms and Bathrooms
- 4 Bedrooms | 1 Main Level Bedroom
- Walk-In Closet
- Double Vanity
- Low Flow Plumbing Fixtures
Home Security
- Carbon Monoxide Detectors
- Fire and Smoke Detector
Eco-Friendly Details
- Energy-Efficient Thermostat
- No or Low VOC Paint or Finish
Outdoor Features
- Porch
Schools
- Brown's Chapel Elementary School
- Blackman Middle School
- Blackman High School
Utilities
- Central Heating and Cooling System
- Underground Utilities
- High Speed Internet
Listing and Financial Details
- Property Available on 4/15/26
- Tax Lot 38
Community Details
Overview
- $225 One-Time Secondary Association Fee
- Association fees include ground maintenance, trash
- Meadowlark Subdivision
Pet Policy
- Pets Allowed
Map
Home Values in the Area
Average Home Value in this Area
Property History
| Date | Event | Price | List to Sale | Price per Sq Ft |
|---|---|---|---|---|
| 10/31/2025 10/31/25 | For Sale | $482,000 | -- | $234 / Sq Ft |
Source: Realtracs
MLS Number: 3037443
- 2615 Wilkinson Pike Unit 1105
- 2615 Wilkinson Pike Unit 3A
- 2615 Wilkinson Pike Unit 1304
- Yellowood Brandywine Plan at Meadowlark - Sapling Collection
- 2615 Wilkinson Pike Unit 1A
- 2615 Wilkinson Pike Unit 1003
- 2615 Wilkinson Pike Unit 4A
- 2615 Wilkinson Pike Unit 7A
- Coralberry Plan at Meadowlark - Sapling Collection
- 2615 Wilkinson Pike Unit 17A
- Goldfinch Plan at Meadowlark - Radnor Collection
- 2615 Wilkinson Pike Unit 1306
- 2615 Wilkinson Pike Unit 1102
- 2615 Wilkinson Pike Unit 12A
- Yellowwood Plan at Meadowlark - Sapling Collection
- 2615 Wilkinson Pike Unit 1008
- Sunnybell Plan at Meadowlark - Sapling Collection
- 2615 Wilkinson Pike Unit 1101
- 2615 Wilkinson Pike Unit 1006
- 2615 Wilkinson Pike Unit 1305
- 2615 Wilkinson Pike Unit 1007
- 2615 Wilkinson Pike Unit 1005
- 2615 Wilkinson Pike Unit 1204
- 2600 Roby Corlew Ln
- 1206 Robert Rose Dr
- 1349 Gresham Park Dr
- 2130 Medical Center Pkwy
- 690 Deerfield Dr
- 915 Robert Rose Dr
- 2107 Lothric Way
- 2302 Miranda Dr
- 553 Agripark Dr
- 555 Gresham Ln Unit 5D
- 225 John R Rice Blvd
- 2525 Miranda Dr
- 3714 Iron Horse Ct
- 3651 Southbend Dr
- 3727 Selina Dr
- 726 Elderberry Way
- 869 Maricopa Dr
