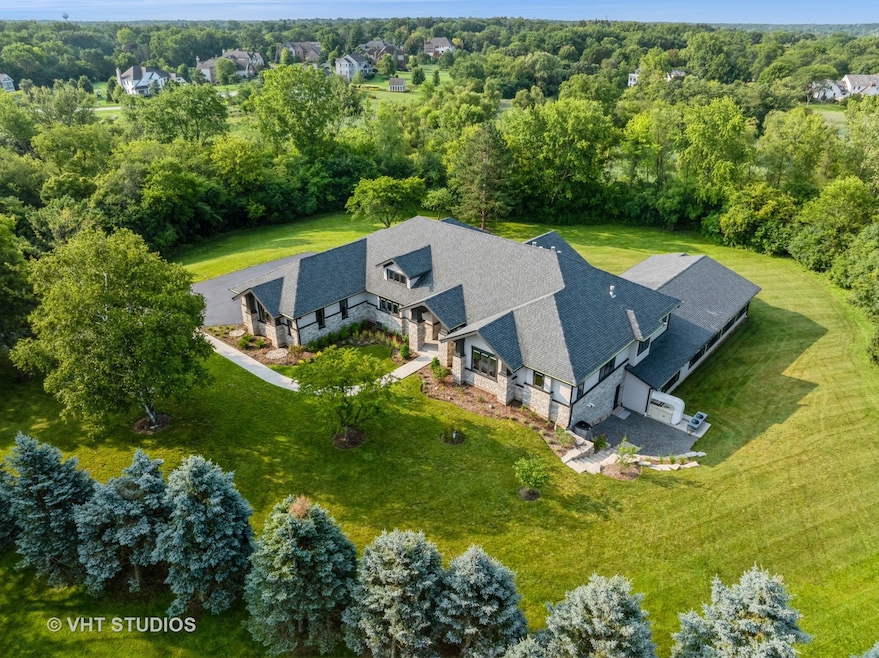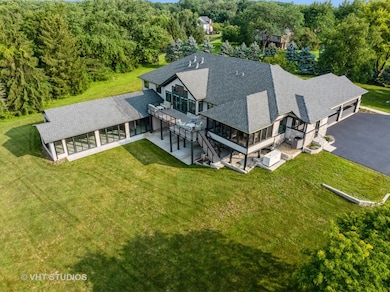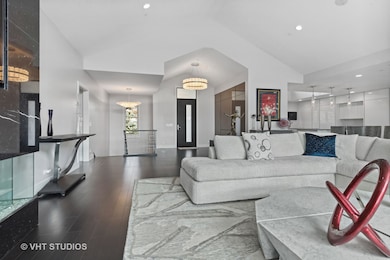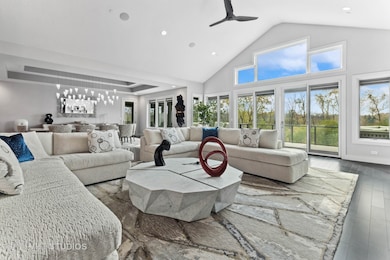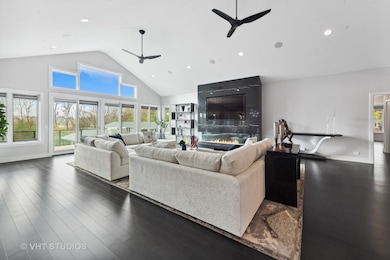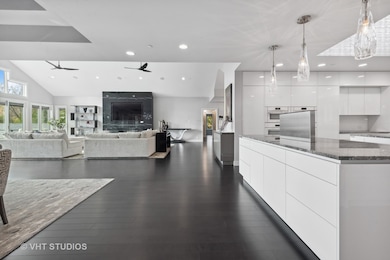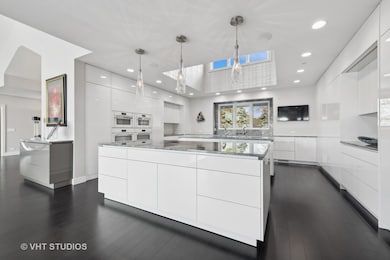26153 W Cuba Rd Barrington, IL 60010
Estimated payment $20,124/month
Highlights
- Indoor Pool
- Home Theater
- Landscaped Professionally
- Roslyn Road Elementary School Rated A
- Open Floorplan
- Mature Trees
About This Home
This extraordinary, secluded, Hillside Ranch is a RARE find and One-of-a-Kind. No expense has been spared in the selection of top-tier materials, meticulously curated by visionary designers and quality craftsmanship, to create an environment where luxury, comfort and privacy coexist harmoniously with nature all around. Recently constructed, this multigenerational and all-season home is pristine and is the perfect place to raise your family and entertain your guests. For those considering retirement, the home boasts an elevator, and a master bathroom with bidet, Bain Ulta bathtub and a no-rise walk-in shower. This home sits on almost 2.3 acres including a south-facing, walk-out lower level which is accessible by either the elevator or the custom-built wood-and-metal stair system. On the lower level there is potential for a Second Master or an In-law suite. Adding to the architectural elegance are ceilings ranging from 9-foot, to coffered, to double-tray, to cathedral. The kitchen is a culinary dream, spacious, featuring 2 islands, a dormer allowing natural light to shine through, high-end Miele and Sub-Zero appliances, custom-designed Eggersmann cabinetry and Quartzite countertops. Additional details for this home include Natural Marble, Calcite, Quartzite and Granite Stones, Designer Porcelain, Designer Glass tiles, Phillip Jeffries Designer Wallpapers, Mirage Hardwood Floors, Fine Art Lighting Fixtures and DaVinci Fireplaces. Bathrooms/Powder Room include Robern floating Vanities, Wall-Mounted Toilets, and Dornbracht, Hans Grohe, Kohler, Bain Ulta and Duravit bathroom fixtures. Radiant Heating on both levels including the garage. Pella windows throughout, most having built-in shades. Remote-controlled Lutron Black-Out Shades in upstairs bedrooms provide for a good night's sleep. Outside additions include a screened-in porch and premium decking with horizontal stainless steel cable balusters. A home theater boasting a 135-inch Stewart screen, Sony projector, 12 Bowers & Wilkins speakers, 4 Palliser Theatre Seats with power recline and a Lutron drapery system. An 85' x 37' swimming pool room, having a cedar cathedral ceiling with in-ceiling speakers and 60' x 17' inground swimming pool, with colored lighting and electric cover. There is an office and potential for an Exercise Room, Library, and a Flex/Game room for entertainment. Practical features include a fire-sprinkler-system, water filtration system, whole-house Generac generator and ample storage. For extra security and convenience, there are 2 service doors with security keypads, providing easy access to the pool and equipment. This home is conveniently located and is minutes away from country clubs, golf and tennis, hospital, schools, shopping, train and highways. For more details, please refer to the Special Feature Sheet.
Listing Agent
Coldwell Banker Real Estate Group License #475131736 Listed on: 04/02/2025

Home Details
Home Type
- Single Family
Est. Annual Taxes
- $34,207
Year Built
- Built in 2021
Lot Details
- 2.29 Acre Lot
- Lot Dimensions are 326.69x303.54x326.61x303.54
- Property is adjacent to nature preserve
- Landscaped Professionally
- Paved or Partially Paved Lot
- Sloped Lot
- Mature Trees
- Wooded Lot
- Backs to Trees or Woods
Parking
- 4 Car Garage
- Driveway
Home Design
- Ranch Style House
- Earth Berm
- Asphalt Roof
- Stone Siding
- Concrete Perimeter Foundation
Interior Spaces
- 9,569 Sq Ft Home
- Elevator
- Open Floorplan
- Built-In Features
- Bookcases
- Historic or Period Millwork
- Cathedral Ceiling
- Ceiling Fan
- Skylights
- Double Sided Fireplace
- Includes Fireplace Accessories
- Fireplace With Gas Starter
- Triple Pane Windows
- Double Pane Windows
- Low Emissivity Windows
- Insulated Windows
- Blinds
- Drapes & Rods
- Wood Frame Window
- Window Screens
- Entrance Foyer
- Great Room with Fireplace
- 3 Fireplaces
- Living Room
- Family or Dining Combination
- Home Theater
- Home Office
- Game Room
- Property Views
- Attic
Kitchen
- Breakfast Bar
- Electric Oven
- Down Draft Cooktop
- Microwave
- High End Refrigerator
- Freezer
- Dishwasher
- Wine Refrigerator
- Granite Countertops
- Disposal
Flooring
- Wood
- Carpet
Bedrooms and Bathrooms
- 5 Bedrooms
- 5 Potential Bedrooms
- Walk-In Closet
- Bathroom on Main Level
- Bidet
- Dual Sinks
- Whirlpool Bathtub
- Shower Body Spray
- Separate Shower
Laundry
- Laundry Room
- Dryer
- Washer
- Sink Near Laundry
Basement
- Basement Fills Entire Space Under The House
- Sump Pump
- Fireplace in Basement
- Finished Basement Bathroom
Home Security
- Storm Doors
- Carbon Monoxide Detectors
- Fire Sprinkler System
Accessible Home Design
- Handicap Shower
- Accessible Hallway
Eco-Friendly Details
- Special Energy Features
- Air Purifier
- Air Exchanger
Pool
- Indoor Pool
- In Ground Pool
Outdoor Features
- Deck
- Patio
Schools
- Roslyn Road Elementary School
- Barrington Middle School-Prairie
- Barrington High School
Utilities
- Electric Air Filter
- SEER Rated 14+ Air Conditioning Units
- Forced Air Zoned Heating and Cooling System
- Heating System Uses Natural Gas
- Radiant Heating System
- Individual Controls for Heating
- 400 Amp
- Power Generator
- Well
- Gas Water Heater
- Water Purifier is Owned
- Water Softener is Owned
- Septic Tank
Map
Home Values in the Area
Average Home Value in this Area
Tax History
| Year | Tax Paid | Tax Assessment Tax Assessment Total Assessment is a certain percentage of the fair market value that is determined by local assessors to be the total taxable value of land and additions on the property. | Land | Improvement |
|---|---|---|---|---|
| 2024 | $32,045 | $646,164 | $56,022 | $590,142 |
| 2023 | $34,207 | $465,155 | $53,101 | $412,054 |
| 2022 | $34,207 | $500,060 | $61,252 | $438,808 |
| 2021 | $12,201 | $177,959 | $60,210 | $117,749 |
| 2020 | $4,017 | $60,024 | $60,024 | $0 |
| 2019 | $3,855 | $58,440 | $58,440 | $0 |
| 2018 | $4,850 | $74,806 | $74,806 | $0 |
| 2017 | $4,747 | $73,303 | $73,303 | $0 |
| 2016 | $16,079 | $250,062 | $70,537 | $179,525 |
| 2015 | $15,276 | $234,535 | $66,157 | $168,378 |
| 2014 | $16,929 | $248,865 | $50,965 | $197,900 |
| 2012 | $16,387 | $253,143 | $51,841 | $201,302 |
Property History
| Date | Event | Price | List to Sale | Price per Sq Ft |
|---|---|---|---|---|
| 06/05/2025 06/05/25 | Price Changed | $3,299,999 | -5.7% | $345 / Sq Ft |
| 04/02/2025 04/02/25 | For Sale | $3,499,999 | -- | $366 / Sq Ft |
Purchase History
| Date | Type | Sale Price | Title Company |
|---|---|---|---|
| Deed | $770,000 | -- |
Mortgage History
| Date | Status | Loan Amount | Loan Type |
|---|---|---|---|
| Closed | $200,000 | No Value Available |
Source: Midwest Real Estate Data (MRED)
MLS Number: 12309420
APN: 13-26-400-019
- 21318 N Il Route 59
- 26303 W Merton Rd
- 25696 W Chatham Rd
- 709 Prospect Ave
- 21012 N 18th St
- 26900 W Taylor St
- 541 N Hough St Unit 205
- 520 Shorely Dr Unit 203
- 520 Shorely Dr Unit 201
- 587 Shorely Dr Unit 2C
- 565 Shorely Dr Unit 202
- 130 Hillandale Ct
- 215 N Hager Ave
- 120 Grassmere Ct
- 27404 W Northwest Hwy
- 26767 W Lakeview Dr S
- 19N938 Deepwood Dr
- 2390 Algonquin Rd
- 61 E Palatine #20 Rd
- 20952 N Rub of Green Ln
- 620 N Hough St Unit B
- 26900 W Taylor St
- 520 Shorely Dr Unit 201
- 421 N Hough St
- 101 W Liberty St Unit 310
- 101 W Liberty St Unit 312
- 101 W Liberty St Unit 211
- 101 W Liberty St
- 128 Grant St
- 114 Harrison St
- 4 W County Line Rd Unit New Log Cabin on a lake
- 103 W Lincoln Ave
- 239 Beverly Rd
- 1028 Aspen Ct
- 917 S Summit St
- 40 Mischa Ct Unit 100
- 26 Natalie Ln
- 40 Pine Tree Row
- 21 Lakeview Place Unit 2
- 205 Trillium Dr
