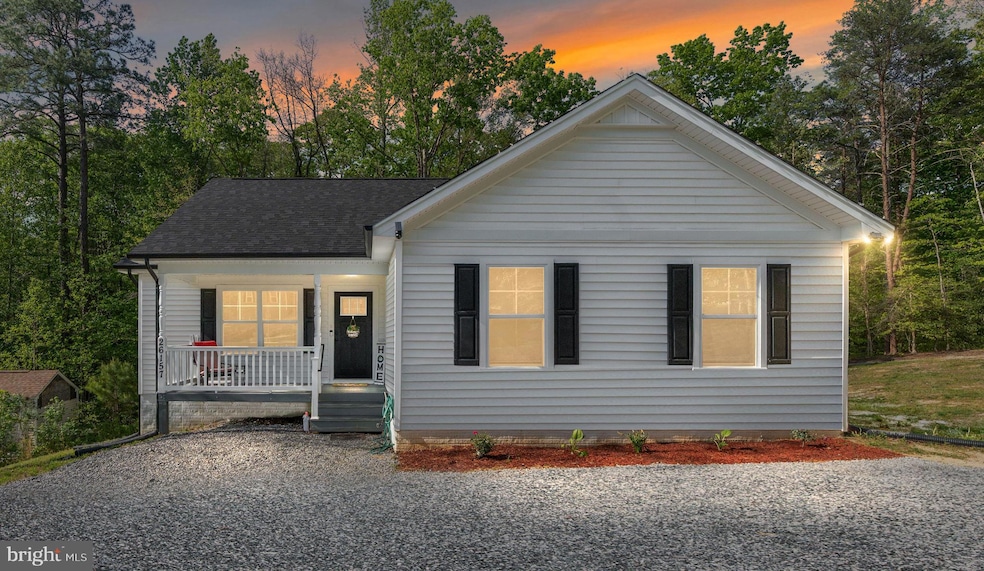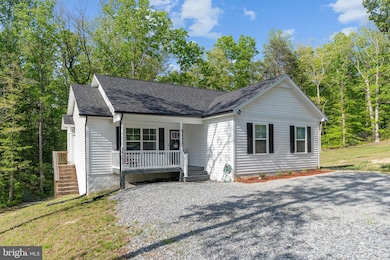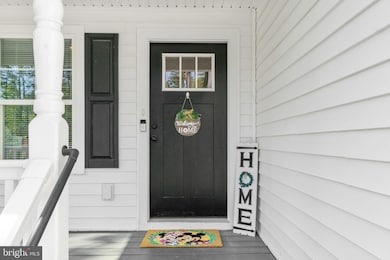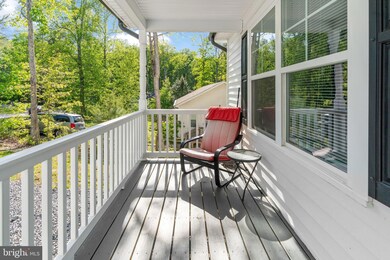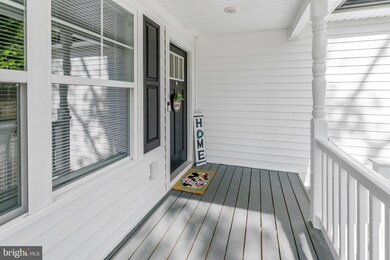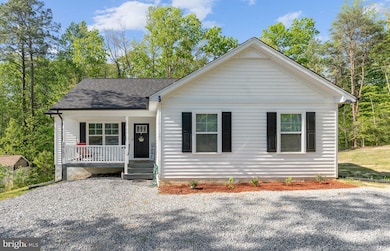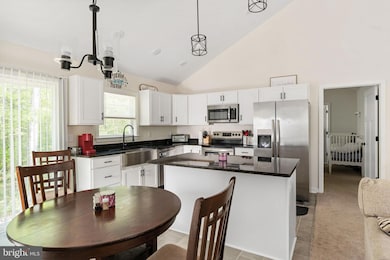26157 Metts Cir Ruther Glen, VA 22546
Estimated payment $2,086/month
Highlights
- Boat Dock
- Open Floorplan
- Community Lake
- Beach
- Lake Privileges
- Rambler Architecture
About This Home
!! WELCOME HOME!! LIKE NEW ONE OWNER RAMBLER BUILT IN 2023 ON A FULL BASEMENT..COMING IN AT OVER 3,000 SQFT!! WHILE NESTLED ON A LARGE .43 ACRE LOT, THIS PROPERTY IS ALSO LOCATED IN AN AMENITY FILLED COMMUNITY. FEATURING MULTIPLE PONDS, SWIMMING POOL, TOT LOTS, COMMUNITY BEACH, AND MORE! JUST MINUTES TO I-95! THIS PROPERTY ALSO BOASTS 3 BEDS, 2 BATHS, WIDE OPEN FLOOR PLAN, CATHEDRAL CEILINGS, BEAUTIFUL WHITE CABINETS W/ BLACK HARDWARE, GRANITE COUNTERS, STAINLESS STEEL FARM SINK, STAINLESS STEEL APPLIANCES, 3 SEATER ISLAND, PANTRY, LARGE PRIMARY BEDROOM WITH WALK IN CLOSET, MAIN LEVEL LAUNDRY W/ SEPARATE ENTRANCE/EXIT, AND DON'T FORGET YOUR FULL WALKOUT BASEMENT THAT IS READY FOR YOUR PERSONAL TOUCH FOR ANY DESIRED EXPANSION, EVEN A 4TH BEDROOM POSSIBILITY! WHY PAY MORE FOR BRAND NEW?! CALL TODAY AND SEE WHAT THE BEST DEAL IN CAROLINE HAS TO OFFER!
Listing Agent
(540) 623-7898 marcsellsfxbg@gmail.com Burrell and Associates Realty East Coast Group Inc Listed on: 06/24/2025
Home Details
Home Type
- Single Family
Est. Annual Taxes
- $1,725
Year Built
- Built in 2023
Lot Details
- 0.43 Acre Lot
- Cleared Lot
- Backs to Trees or Woods
- Property is in excellent condition
- Property is zoned R1
HOA Fees
- $100 Monthly HOA Fees
Home Design
- Rambler Architecture
- Brick Foundation
- Architectural Shingle Roof
- Vinyl Siding
Interior Spaces
- Property has 2 Levels
- Open Floorplan
- Ceiling height of 9 feet or more
- Ceiling Fan
- Recessed Lighting
- Double Pane Windows
- Vinyl Clad Windows
- Sliding Doors
- Six Panel Doors
- Family Room Off Kitchen
- Combination Kitchen and Living
- Natural lighting in basement
Kitchen
- Eat-In Kitchen
- Kitchen Island
- Upgraded Countertops
Flooring
- Carpet
- Vinyl
Bedrooms and Bathrooms
- 3 Main Level Bedrooms
- En-Suite Primary Bedroom
- En-Suite Bathroom
- 2 Full Bathrooms
- Bathtub with Shower
- Walk-in Shower
Laundry
- Laundry Room
- Laundry on main level
Parking
- 4 Parking Spaces
- 4 Driveway Spaces
- On-Street Parking
Outdoor Features
- Lake Privileges
Schools
- Caroline High School
Utilities
- Central Air
- Heat Pump System
- Electric Water Heater
- On Site Septic
Listing and Financial Details
- Assessor Parcel Number 93A1-1-1039
Community Details
Overview
- $500 Capital Contribution Fee
- Association fees include pool(s), pier/dock maintenance, recreation facility, reserve funds, road maintenance
- Caroline Pines Subdivision
- Community Lake
Amenities
- Common Area
Recreation
- Boat Dock
- Beach
- Soccer Field
- Community Playground
- Community Pool
Map
Home Values in the Area
Average Home Value in this Area
Tax History
| Year | Tax Paid | Tax Assessment Tax Assessment Total Assessment is a certain percentage of the fair market value that is determined by local assessors to be the total taxable value of land and additions on the property. | Land | Improvement |
|---|---|---|---|---|
| 2025 | $285,202 | $370,392 | $40,000 | $330,392 |
| 2024 | $1,702 | $221,100 | $37,000 | $184,100 |
| 2023 | $193 | $25,000 | $25,000 | $0 |
| 2022 | $193 | $25,000 | $25,000 | $0 |
| 2021 | $193 | $25,000 | $25,000 | $0 |
| 2020 | $83 | $10,000 | $10,000 | $0 |
| 2019 | $83 | $10,000 | $10,000 | $0 |
| 2018 | $83 | $10,000 | $10,000 | $0 |
| 2017 | $83 | $10,000 | $10,000 | $0 |
| 2016 | $82 | $10,000 | $10,000 | $0 |
| 2015 | -- | $10,000 | $10,000 | $0 |
| 2014 | -- | $10,000 | $10,000 | $0 |
Property History
| Date | Event | Price | List to Sale | Price per Sq Ft | Prior Sale |
|---|---|---|---|---|---|
| 07/31/2025 07/31/25 | Pending | -- | -- | -- | |
| 06/24/2025 06/24/25 | For Sale | $350,000 | +4.5% | $221 / Sq Ft | |
| 06/16/2023 06/16/23 | Sold | $335,000 | 0.0% | $288 / Sq Ft | View Prior Sale |
| 05/01/2023 05/01/23 | Pending | -- | -- | -- | |
| 05/01/2023 05/01/23 | For Sale | $334,900 | -- | $287 / Sq Ft |
Purchase History
| Date | Type | Sale Price | Title Company |
|---|---|---|---|
| Warranty Deed | $335,000 | Old Republic National Title | |
| Commissioners Deed | $10,395,000 | None Listed On Document |
Mortgage History
| Date | Status | Loan Amount | Loan Type |
|---|---|---|---|
| Open | $342,202 | VA |
Source: Bright MLS
MLS Number: VACV2008388
APN: 93A1-1-1039
- 11441 Ponderosa Ln
- 26471 Slash Pine Cir
- 26236 Shannon Mill Dr
- 26081 Ruther Glen Rd
- 26256 Shannon Mill Dr
- 26324 Gibson Ln
- 12246 Bunya Ln
- 142B Tennis Ln
- 12269 Coulter Ln
- 26315 Hill Rd
- 26374 Hill Rd
- 0 Slash Pine Cir Unit VACV2008274
- 487 Red Pine Rd
- 448 Red Pine Rd
- 27173 N Anna Dr
- Lot 854 Bowling Ln
- 843 Bowling Ln
- 868 Bowling Ln
- TBD Summer Dr
- 25294 Peaceful Valley Rd
