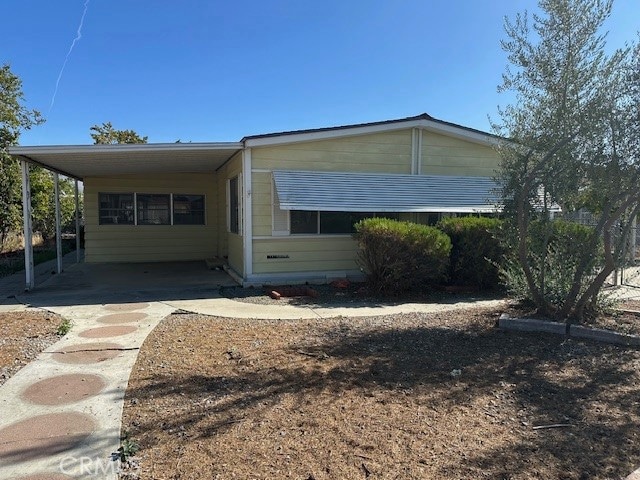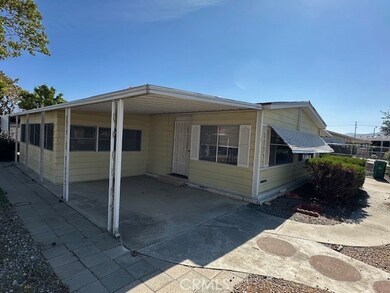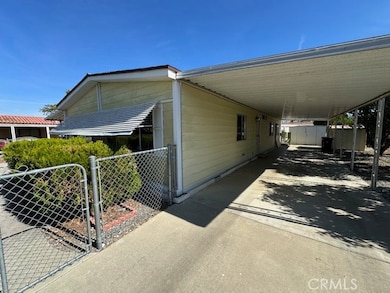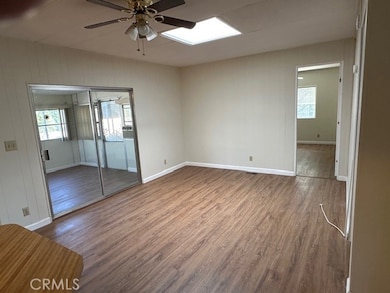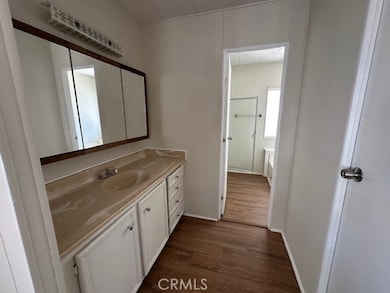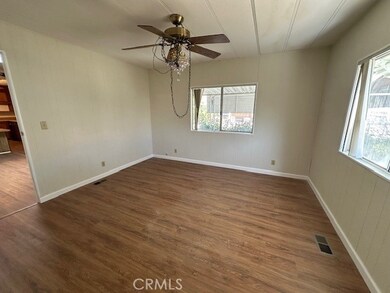Estimated payment $1,509/month
Highlights
- Active Adult
- Neighborhood Views
- Enclosed Patio or Porch
- Traditional Architecture
- Cul-De-Sac
- Eat-In Kitchen
About This Home
This REO listing is located in E. Hemet in a senior area sub-division. Manufactured home on a permanent foundation. Features two bedrooms, Living room with dining area with a bult in hutch. Spacious kitchen with new appliances that open onto a large family room with a nice sky light. There is an enclosed patio with new laminate flooring, great for hobby/utility room. Large master suite with master bath that features separate shower and large bathtub. Second bedroom ahs access to jack and jill bathroom shared with the indoor laundry room. This manufactured home has a new roof, new laminate flooring throughout and fresh interior painting. Two sheds. Nice quiet cul-de-sac location. Well worth the look!
Listing Agent
Century 21 Masters Brokerage Phone: 951-306-9757 License #01192212 Listed on: 11/10/2025

Property Details
Home Type
- Manufactured Home With Land
Year Built
- Built in 1976
Lot Details
- 7,405 Sq Ft Lot
- No Common Walls
- Cul-De-Sac
- Chain Link Fence
- Front Yard
HOA Fees
- $5 Monthly HOA Fees
Home Design
- Traditional Architecture
- Entry on the 1st floor
- Permanent Foundation
- Tile Roof
- Composition Roof
- Aluminum Siding
Interior Spaces
- 1,468 Sq Ft Home
- 1-Story Property
- Ceiling Fan
- Awning
- Family Room
- Combination Dining and Living Room
- Laminate Flooring
- Neighborhood Views
Kitchen
- Eat-In Kitchen
- Breakfast Bar
- Gas Oven
- Gas Range
- Free-Standing Range
- Range Hood
- Dishwasher
- Kitchen Island
- Laminate Countertops
- Disposal
Bedrooms and Bathrooms
- 2 Main Level Bedrooms
- Jack-and-Jill Bathroom
- 2 Full Bathrooms
- Separate Shower
Laundry
- Laundry Room
- Gas Dryer Hookup
Home Security
- Carbon Monoxide Detectors
- Fire and Smoke Detector
Parking
- Carport
- Parking Available
Outdoor Features
- Enclosed Patio or Porch
- Shed
Location
- Suburban Location
Utilities
- Central Heating and Cooling System
- Heating System Uses Natural Gas
- Natural Gas Connected
- Water Heater
- Sewer Paid
- Cable TV Available
Community Details
- Active Adult
- Bautista Estates Association, Phone Number (714) 225-6991
- Wayne Devogler HOA
Listing and Financial Details
- Tax Lot 45
- Tax Tract Number 4262
- Assessor Parcel Number 552273011
- $688 per year additional tax assessments
Map
Home Values in the Area
Average Home Value in this Area
Property History
| Date | Event | Price | List to Sale | Price per Sq Ft |
|---|---|---|---|---|
| 11/10/2025 11/10/25 | For Sale | $239,900 | -- | $163 / Sq Ft |
Source: California Regional Multiple Listing Service (CRMLS)
MLS Number: SW25257754
- 26175 Chelsea Way
- 43715 Payne Ave
- 43678 Pioneer Ave
- 43740 Payne Ave
- 43745 Rassle Dr
- 43770 Mayberry Ave
- 43531 Acacia Ave Unit 54
- 43657 Walden Way
- 26124 Doverwood Place
- 43609 Jared Ln
- 43451 Briercliff Dr
- 43441 Acacia Ave
- 43601 E Florida Ave Unit 103
- 43601 California 74 Unit 32
- 43601 State Highway 74 Sp#4
- 43601 California 74 Unit 72
- 43601 State Highway 74 Unit 64
- 43823 D St
- 45055 E Florida Ave Unit 66
- 45055 E Florida Ave Unit 117
- 43601 E Florida Ave Unit 43
- 43601 E Florida Ave Unit 1A
- 43601 E Florida Ave Unit 98
- 43730 C St Unit B
- 43731 Nathan Dr Unit B
- 25604 Sharp Dr Unit O
- 578 Lauresa Ln
- 881 N Lake St Unit 204
- 881 N Lake St
- 4146 Trevor Ln Unit B
- 41960 Ave Unit G
- 41816 Acacia Ave E
- 26680 Chad Ct
- 27851 Lake St # Casita Only
- 41594 Marine Dr
- 27539 Bancroft Way
- 45826 Bentley St
- 1579 Washington Ave
- 28240 Rawlings Rd
- 201 S Columbia St
