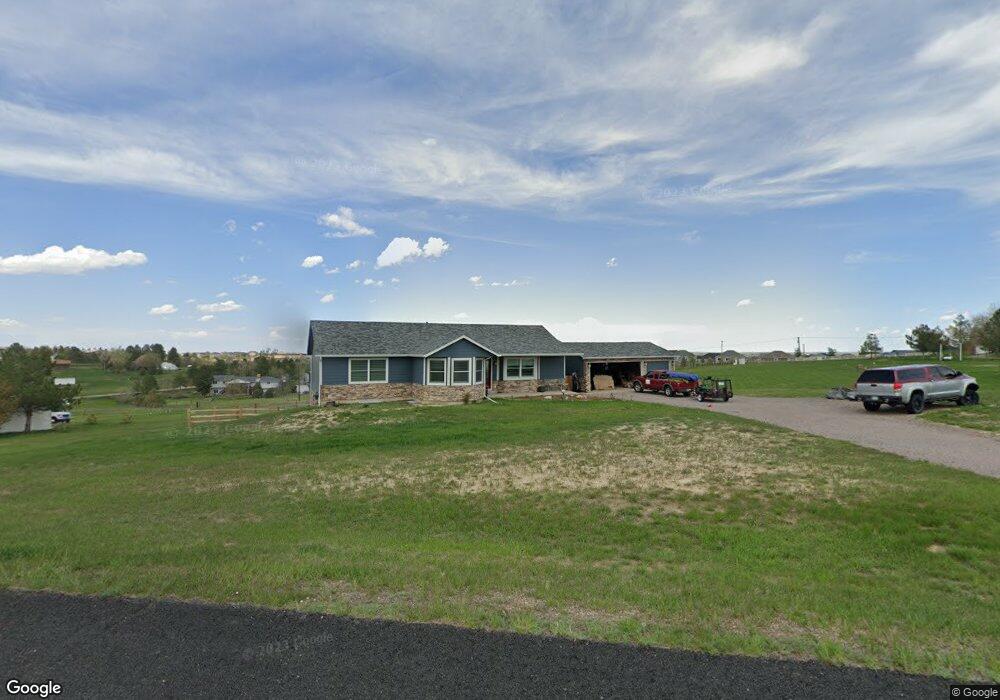26159 E Kettle Cir Aurora, CO 80016
Southeast Aurora NeighborhoodEstimated Value: $779,000 - $991,000
6
Beds
3
Baths
3,303
Sq Ft
$267/Sq Ft
Est. Value
About This Home
This home is located at 26159 E Kettle Cir, Aurora, CO 80016 and is currently estimated at $881,302, approximately $266 per square foot. 26159 E Kettle Cir is a home located in Arapahoe County with nearby schools including Black Forest Hills Elementary School, Fox Ridge Middle School, and Cherokee Trail High School.
Ownership History
Date
Name
Owned For
Owner Type
Purchase Details
Closed on
Dec 9, 2022
Sold by
Casady Mery
Bought by
Felker Brent L and Felker Diane M
Current Estimated Value
Purchase Details
Closed on
Mar 9, 2016
Sold by
Patten Martin P and Patten Rita A
Bought by
Casady Mery and Casady Dustin Jared
Home Financials for this Owner
Home Financials are based on the most recent Mortgage that was taken out on this home.
Original Mortgage
$332,000
Interest Rate
3.72%
Mortgage Type
New Conventional
Purchase Details
Closed on
Mar 14, 1995
Sold by
Salopek Mary Anne and Salopek John C
Bought by
Patten Martin P and Patten Rita A
Home Financials for this Owner
Home Financials are based on the most recent Mortgage that was taken out on this home.
Original Mortgage
$143,500
Interest Rate
8.86%
Purchase Details
Closed on
Jan 25, 1993
Sold by
Slimmer Colleen K Slimmer Wesley E
Bought by
Salopek John C Salopek Mary Anne
Purchase Details
Closed on
Apr 18, 1990
Sold by
Alm Carol M
Bought by
Slimmer Colleen K Slimmer Wesley E
Purchase Details
Closed on
Feb 25, 1988
Sold by
Conversion Arapco
Bought by
Alm Carol M
Purchase Details
Closed on
Jan 1, 1985
Bought by
Conversion Arapco
Create a Home Valuation Report for This Property
The Home Valuation Report is an in-depth analysis detailing your home's value as well as a comparison with similar homes in the area
Home Values in the Area
Average Home Value in this Area
Purchase History
| Date | Buyer | Sale Price | Title Company |
|---|---|---|---|
| Felker Brent L | $790,000 | Land Title | |
| Casady Mery | $510,000 | Stewart Title | |
| Patten Martin P | $203,500 | -- | |
| Salopek John C Salopek Mary Anne | -- | -- | |
| Slimmer Colleen K Slimmer Wesley E | -- | -- | |
| Alm Carol M | -- | -- | |
| Conversion Arapco | -- | -- |
Source: Public Records
Mortgage History
| Date | Status | Borrower | Loan Amount |
|---|---|---|---|
| Previous Owner | Casady Mery | $332,000 | |
| Previous Owner | Patten Martin P | $143,500 |
Source: Public Records
Tax History Compared to Growth
Tax History
| Year | Tax Paid | Tax Assessment Tax Assessment Total Assessment is a certain percentage of the fair market value that is determined by local assessors to be the total taxable value of land and additions on the property. | Land | Improvement |
|---|---|---|---|---|
| 2025 | $5,818 | $51,544 | -- | -- |
| 2024 | $4,924 | $59,295 | -- | -- |
| 2023 | $4,924 | $59,295 | $0 | $0 |
| 2022 | $3,549 | $40,241 | $0 | $0 |
| 2021 | $3,569 | $40,241 | $0 | $0 |
| 2020 | $3,153 | $36,044 | $0 | $0 |
| 2019 | $3,040 | $36,044 | $0 | $0 |
| 2018 | $3,325 | $37,498 | $0 | $0 |
| 2017 | $3,283 | $37,498 | $0 | $0 |
| 2016 | $2,800 | $38,057 | $0 | $0 |
| 2015 | $2,690 | $38,057 | $0 | $0 |
| 2014 | -- | $30,503 | $0 | $0 |
| 2013 | -- | $31,070 | $0 | $0 |
Source: Public Records
Map
Nearby Homes
- 26155 E Jamison Cir S
- 7720 S Queensburg Way
- 7792 S Quantock Way
- 25845 E Dry Creek Place
- 26053 E Geddes Cir
- 7265 S Millbrook Ct
- 7281 S Millbrook Ct
- 26994 E Indore Ave
- 7994 S Kewaunee St
- 7628 S Country Club Pkwy
- 8034 S Scottsburg Ct
- 7234 S Kellerman Way
- 7243 S Kellerman Way
- 8157 S Jackson Gap St
- 26841 E Clifton Dr
- 26861 E Clifton Dr
- 10735 Hanging Lake Place
- 8153 S Ider Ct
- 8265 S Country Club Pkwy
- Harvard | Residence 502666 Plan at Trails at Smoky Hill
- 26109 E Kettle Cir
- 26221 E Kettle Cir
- 26190 E Kettle Cir
- 26058 E Kettle Cir
- 26359 E Long Ave
- 26047 E Kettle Cir
- 26056 E Jamison Cir S
- 26105 E Long Ave
- 26136 E Jamison Cir S
- 25956 E Jamison Cir S
- 26166 E Jamison Cir S
- 25945 E Kettle Cir
- 25966 E Kettle Cir
- 7689 S Old Hammer Way
- 7729 S Old Hammer Way
- 7709 S Old Hammer Way
- 7699 S Old Hammer Way
- 7679 S Old Hammer Way
- 7719 S Old Hammer Way
- 7749 S Old Hammer Way
