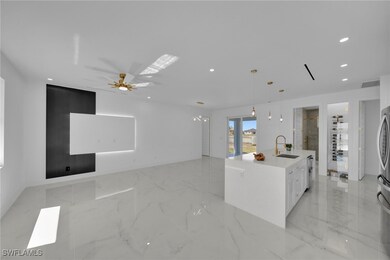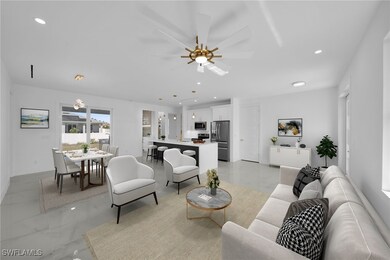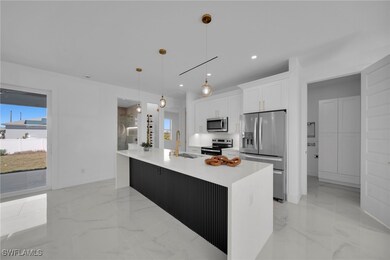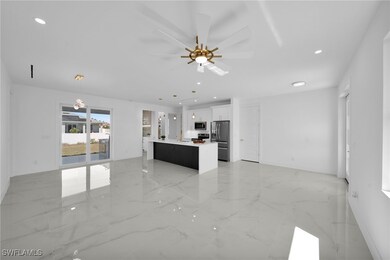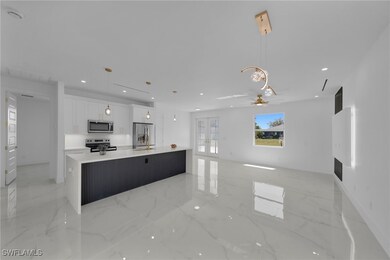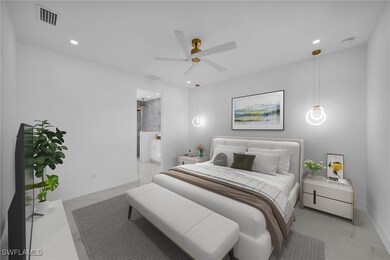
2616 28th St SW Lehigh Acres, FL 33976
Alabama NeighborhoodHighlights
- New Construction
- Outdoor Kitchen
- Porch
- Contemporary Architecture
- No HOA
- 2 Car Attached Garage
About This Home
As of May 2025This new construction is a charming single-story home designed to offer comfort and style in every corner. With a modern and functional layout, it features three bedrooms, each bright and well-ventilated, ensuring privacy and rest. The master bedroom has its own private bathroom, while the other two bedrooms share an additional bathroom.
The heart of the home is its open-concept kitchen, which seamlessly integrates with the living and dining areas. This spacious and bright area creates a cozy atmosphere and allows for easy interaction between family members or guests. Modern finishes, such as quartz or granite surfaces and stainless steel appliances, add a touch of elegance without sacrificing functionality.
Additionally, there is an outdoor kitchen, perfect for those who enjoy cooking al fresco and taking advantage of the good weather. This area is ideal for barbecues, family gatherings, or simply enjoying a meal in the garden.
The main entrance of the house is designed to impress, with views of a small wine cellar that adds a unique and special touch to the property, perfect for wine enthusiasts. This little outdoor corner not only adds beauty but also creates a relaxing and peaceful atmosphere.
For those dreaming of a pool, the house is designed with space and provisions to install one in the future and includes an outdoor shower, perfect for refreshing after a swim or simply enjoying the outdoors.
The overall design of the house is characterized by its cozy ambiance. Open spaces, natural materials, and efficient use of natural light create a sense of openness and comfort in every room. Additionally, its location and small garden allow you to enjoy the surrounding nature, making this home the perfect place for those seeking peace, comfort, and a relaxed lifestyle.
Last Agent to Sell the Property
Innova Real Estate Corp License #258035533 Listed on: 03/13/2025
Last Buyer's Agent
Non-listing FGC MLS Non-Listing agent
FGC Non-MLS Office License #258029255
Home Details
Home Type
- Single Family
Est. Annual Taxes
- $465
Year Built
- Built in 2025 | New Construction
Lot Details
- 0.26 Acre Lot
- Lot Dimensions are 80 x 139 x 80 x 139
- South Facing Home
- Rectangular Lot
- Sprinkler System
- Property is zoned RS-1
Parking
- 2 Car Attached Garage
- Garage Door Opener
Home Design
- Contemporary Architecture
- Shingle Roof
- Stucco
Interior Spaces
- 1,406 Sq Ft Home
- 1-Story Property
- Ceiling Fan
- French Doors
- Combination Dining and Living Room
- Tile Flooring
- Washer and Dryer Hookup
Kitchen
- Breakfast Bar
- Self-Cleaning Oven
- Range
- Microwave
- Freezer
- Dishwasher
- Kitchen Island
- Disposal
Bedrooms and Bathrooms
- 3 Bedrooms
- Split Bedroom Floorplan
- Walk-In Closet
- 2 Full Bathrooms
- Dual Sinks
- Shower Only
- Separate Shower
Home Security
- Impact Glass
- High Impact Door
- Fire and Smoke Detector
Outdoor Features
- Open Patio
- Outdoor Kitchen
- Porch
Utilities
- Central Heating and Cooling System
- Well
- Septic Tank
- Cable TV Available
Community Details
- No Home Owners Association
- Lehigh Acres Subdivision
Listing and Financial Details
- Legal Lot and Block 19 / 123
- Assessor Parcel Number 01-45-26-12-00123.0190
Ownership History
Purchase Details
Home Financials for this Owner
Home Financials are based on the most recent Mortgage that was taken out on this home.Purchase Details
Purchase Details
Similar Homes in Lehigh Acres, FL
Home Values in the Area
Average Home Value in this Area
Purchase History
| Date | Type | Sale Price | Title Company |
|---|---|---|---|
| Warranty Deed | $349,900 | Sunrise Title Services | |
| Warranty Deed | $21,900 | La Title Solutions | |
| Warranty Deed | $25,800 | La Title Solutions |
Mortgage History
| Date | Status | Loan Amount | Loan Type |
|---|---|---|---|
| Open | $343,561 | FHA | |
| Previous Owner | $230,000 | Construction |
Property History
| Date | Event | Price | Change | Sq Ft Price |
|---|---|---|---|---|
| 05/30/2025 05/30/25 | Pending | -- | -- | -- |
| 05/28/2025 05/28/25 | Sold | $349,900 | 0.0% | $249 / Sq Ft |
| 04/08/2025 04/08/25 | Price Changed | $349,900 | -5.4% | $249 / Sq Ft |
| 03/13/2025 03/13/25 | For Sale | $369,900 | -- | $263 / Sq Ft |
Tax History Compared to Growth
Tax History
| Year | Tax Paid | Tax Assessment Tax Assessment Total Assessment is a certain percentage of the fair market value that is determined by local assessors to be the total taxable value of land and additions on the property. | Land | Improvement |
|---|---|---|---|---|
| 2024 | $358 | $17,988 | $17,988 | -- |
| 2023 | $358 | $6,655 | $0 | $0 |
| 2022 | $313 | $6,050 | $0 | $0 |
| 2021 | $279 | $6,000 | $6,000 | $0 |
| 2020 | $272 | $5,000 | $5,000 | $0 |
| 2019 | $125 | $4,700 | $4,700 | $0 |
| 2018 | $114 | $4,400 | $4,400 | $0 |
| 2017 | $107 | $4,038 | $4,038 | $0 |
| 2016 | $94 | $3,800 | $3,800 | $0 |
| 2015 | $90 | $3,360 | $3,360 | $0 |
| 2014 | $71 | $2,715 | $2,715 | $0 |
| 2013 | -- | $2,700 | $2,700 | $0 |
Agents Affiliated with this Home
-
Yami Rodriguez Bazan
Y
Seller's Agent in 2025
Yami Rodriguez Bazan
Innova Real Estate Corp
(239) 443-7744
4 in this area
8 Total Sales
-
Giselle Fuentes

Seller Co-Listing Agent in 2025
Giselle Fuentes
Innova Real Estate Corp
(239) 292-0647
4 in this area
125 Total Sales
-
N
Buyer's Agent in 2025
Non-listing FGC MLS Non-Listing agent
FGC Non-MLS Office
Map
Source: Florida Gulf Coast Multiple Listing Service
MLS Number: 225027354
APN: 01-45-26-L3-12123.0190
- 2705 29th St SW
- 2616 26th St SW
- 4602 Connie Ave S
- 2515 28th St SW
- 2515 29th St SW
- 2606 25th St SW
- 2805 26th St SW
- 2607 24th St SW
- 2813 27th St SW
- 3001 Hazel Ave S
- 2812 29th St SW
- 2612 24th St SW
- 2505 26th St SW
- 2507 30th St SW
- 2718 24th St SW
- 2816 27th St SW
- 3003 Ida Ave S
- 2612 23rd St SW
- 2710 33rd St SW
- 3002 Ida Ave S

