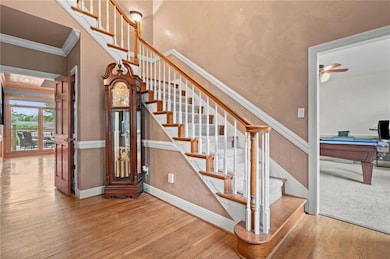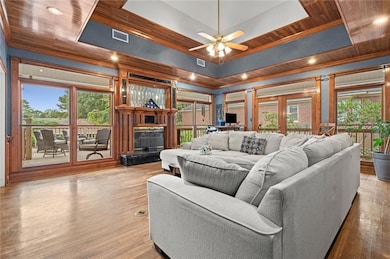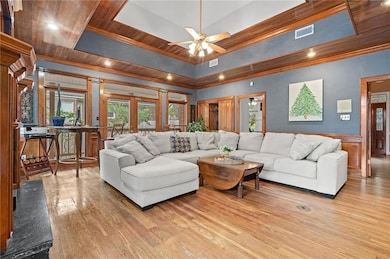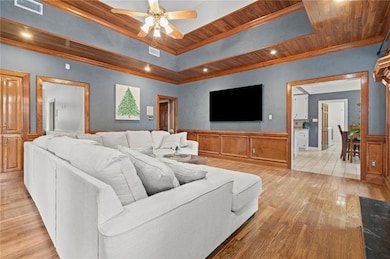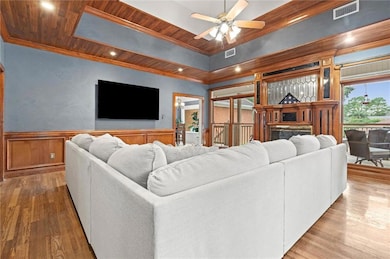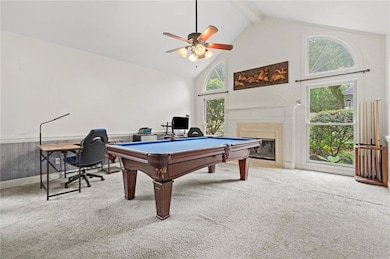2616 Charlotte Oaks Dr Mobile, AL 36695
Milkhouse NeighborhoodEstimated payment $3,347/month
Highlights
- In Ground Pool
- Dining Room Seats More Than Twelve
- Oversized primary bedroom
- Separate his and hers bathrooms
- Family Room with Fireplace
- Traditional Architecture
About This Home
Seller will consider offers between $585,000-$615,000. Exquisite Custom Built 4 bedroom, 3.5 bath estate home offering the highest level of sophistication, style and elegance. In the heart of Di Grado with over 4,00 square feet of pure perfection and an entry that reveals an incredible custom feel overflowing with architectural elements. A rich sense of beauty where every room reveals character and innovative thoughts. This traditional style home greets you with gorgeous custom features. Having paid such extraordinary attention to detail including stunning views in each and every room. Kitchen and master bath are recently gorgeously updated. The kitchen is light and bright with recessed lighting, white cabinets and updated granite countertops. The master bath renovation is also stunning with separate tiled shower, beautiful soaking tub, separate vanities, and the seller even included an electric fireplace. For the absolute perfect ambiance. The home is spacious with a massage formal dining room which includes a fireplace as well. The living room with a gorgeous mantle over the fireplace is simply the coziest and so incredibly lovely. The master bedroom is downstairs with the other 3 upstairs. The master closet is in the master bath and is a room all its own, with incredible storage space and features. Each bedroom upstairs has it's own walk in closet. Upstairs along with the bedrooms, there is a flex space, that could be utilized for whatever you wish. The lush landscape and pool views are amazing from above on the deck. The pool was converted to saltwater and new liner recently added. The pool area also contains a gazebo with an outdoor kitchen. Your very own perfect escape oasis. Massive 3 car garage which also includes a separate workshop area and additional elevated storage space added. There just isn’t enough space to detail each and every wonderful detail of this home! Seller to allow a $5,000 flooring allowance with accepted offer. See this one today!
Home Details
Home Type
- Single Family
Est. Annual Taxes
- $2,445
Year Built
- Built in 1989
Lot Details
- 0.41 Acre Lot
- Lot Dimensions are 103 x 178 x 101 x 176
- Cul-De-Sac
- Private Entrance
- Wood Fence
- Private Yard
- Garden
- Back and Front Yard
HOA Fees
- $50 Monthly HOA Fees
Parking
- 3 Car Garage
- Parking Pad
- Side Facing Garage
- Garage Door Opener
Home Design
- Traditional Architecture
- Slab Foundation
- Shingle Roof
- Composition Roof
- Vinyl Siding
- Four Sided Brick Exterior Elevation
Interior Spaces
- 4,056 Sq Ft Home
- 2-Story Property
- Wet Bar
- Rear Stairs
- Bookcases
- Crown Molding
- Beamed Ceilings
- Tray Ceiling
- Ceiling height of 9 feet on the main level
- Ceiling Fan
- Recessed Lighting
- Gas Log Fireplace
- Electric Fireplace
- Double Pane Windows
- Entrance Foyer
- Family Room with Fireplace
- 3 Fireplaces
- Living Room
- Dining Room Seats More Than Twelve
- Breakfast Room
- Formal Dining Room
- Bonus Room
- Keeping Room
- Pool Views
- Fire and Smoke Detector
Kitchen
- Double Self-Cleaning Oven
- Electric Cooktop
- Dishwasher
- Kitchen Island
- Stone Countertops
- White Kitchen Cabinets
- Disposal
Flooring
- Wood
- Carpet
- Ceramic Tile
Bedrooms and Bathrooms
- Oversized primary bedroom
- Walk-In Closet
- Separate his and hers bathrooms
- Separate Shower in Primary Bathroom
- Soaking Tub
Laundry
- Laundry Room
- Laundry on main level
Pool
- In Ground Pool
- Saltwater Pool
- Vinyl Pool
- Fence Around Pool
Outdoor Features
- Gazebo
- Separate Outdoor Workshop
- Outdoor Storage
- Front Porch
Schools
- Olive J Dodge Elementary School
- Burns Middle School
- Wp Davidson High School
Utilities
- Central Heating and Cooling System
- Heating System Uses Natural Gas
- Underground Utilities
- 220 Volts
- 110 Volts
- Phone Available
- Cable TV Available
Community Details
- Doris Koehler Association, Phone Number (251) 767-1640
- Charlotte Oaks Subdivision
Listing and Financial Details
- Assessor Parcel Number 3303054002006006
Map
Home Values in the Area
Average Home Value in this Area
Tax History
| Year | Tax Paid | Tax Assessment Tax Assessment Total Assessment is a certain percentage of the fair market value that is determined by local assessors to be the total taxable value of land and additions on the property. | Land | Improvement |
|---|---|---|---|---|
| 2024 | $2,630 | $39,550 | $4,500 | $35,050 |
| 2023 | $2,455 | $36,010 | $5,500 | $30,510 |
| 2022 | $2,244 | $36,380 | $5,500 | $30,880 |
| 2021 | $2,267 | $36,750 | $5,500 | $31,250 |
| 2020 | $2,316 | $37,500 | $5,500 | $32,000 |
| 2019 | $2,286 | $37,060 | $0 | $0 |
| 2018 | $5,323 | $83,820 | $0 | $0 |
| 2017 | $5,323 | $83,820 | $0 | $0 |
| 2016 | $5,423 | $85,400 | $0 | $0 |
| 2013 | $2,558 | $81,900 | $0 | $0 |
Property History
| Date | Event | Price | List to Sale | Price per Sq Ft | Prior Sale |
|---|---|---|---|---|---|
| 10/31/2025 10/31/25 | For Sale | $585,615 | +60.3% | $144 / Sq Ft | |
| 05/15/2018 05/15/18 | Sold | $365,300 | +4.4% | $90 / Sq Ft | View Prior Sale |
| 04/20/2018 04/20/18 | Pending | -- | -- | -- | |
| 04/16/2018 04/16/18 | For Sale | $349,900 | -- | $86 / Sq Ft |
Purchase History
| Date | Type | Sale Price | Title Company |
|---|---|---|---|
| Warranty Deed | $365,300 | None Available |
Mortgage History
| Date | Status | Loan Amount | Loan Type |
|---|---|---|---|
| Open | $373,153 | VA |
Source: Gulf Coast MLS (Mobile Area Association of REALTORS®)
MLS Number: 7674637
APN: 33-03-05-4-002-006.006
- 2613 Charlotte Oaks Dr
- 2555 Old Dobbin Dr E
- 6412 Angela Ct
- 6421 Angela Ct
- 2636 Old Dobbin Dr E
- 2518 Muir Woods Dr W
- 2550 Coachman Ct
- 2570 Wagon Tongue Dr
- 0 Cottage Hill Rd Unit 7405862
- 0 Cottage Hill Rd Unit 7497342
- 59 Hillcrest Rd
- 2913 Steeple Chase Ct S
- 2813 Gaslight Ln W
- 6232 Southridge Rd N
- 6609 Footmans Ct
- 6300 Christopher Dr N
- 0 Deanna Ct Unit 7373576
- 2274 Christopher Dr E
- 6133 Hampton Oaks Dr
- 3009 Southridge Rd E
- 6700 Cottage Hill Rd
- 6333 Ironwood Ct
- 3205 Lloyds Ln
- 3400 Lloyd's Ln
- 5799 Southland Dr
- 6190 Girby Rd
- 5901 Ole Mill Rd
- 1701 Hillcrest Rd
- 5412 Timberlane Dr
- 1601 Hillcrest Rd
- 1651 Knollwood Dr
- 6427 Grelot Rd
- 2175 Schillinger Rd S
- 1701 Aspen Wood Ct
- 6075 Grelot Rd
- 1200 Somerby Dr
- 7959 Cottage Hill Rd
- 3105 Demetropolis Rd
- 4950 Government Blvd
- 6700 Wall St

