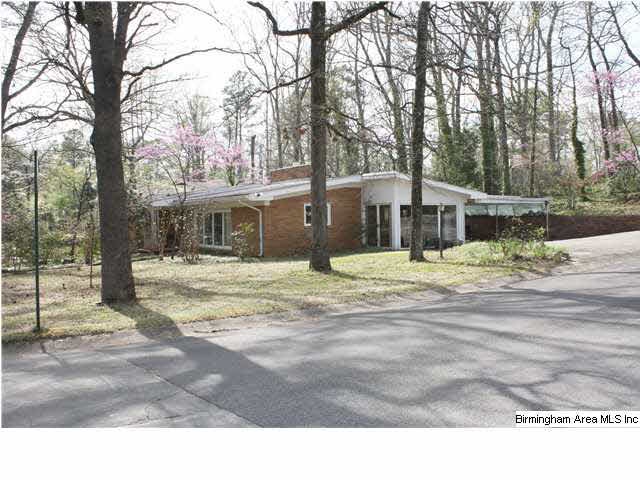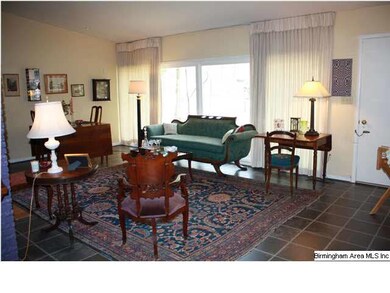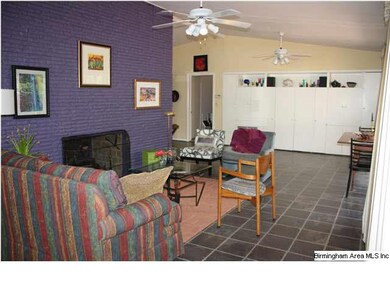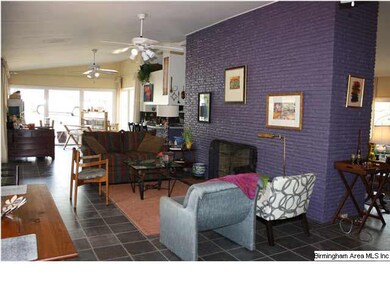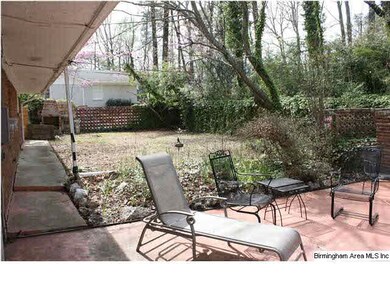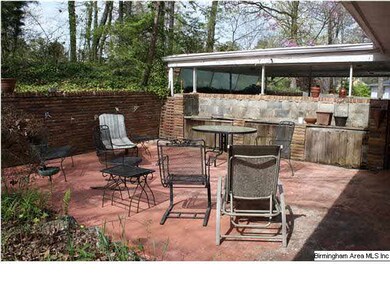
2616 Cherokee Rd Mountain Brook, AL 35216
3
Beds
2
Baths
2,508
Sq Ft
0.44
Acres
Highlights
- Wood Under Carpet
- Corner Lot
- Patio
- Mt. Brook Elementary School Rated A
- Den with Fireplace
- Laundry Room
About This Home
As of August 2018WHAT A GREAT ONE-LEVEL HOME-NICE LEVEL CORNER LOT-PARTIAL BSMT WITH LOTS OF LIVING SPACE-HDWD FLOORS-HUGE BEDROOMS-DIAMOND IN THE ROUGH-AS IS,MTN BROOK ELEM SCHOOL. VERY OPEN FLOOR PLAN SIMILIAR TO A FRANK LLOYD WRIGHT DESIGN WITH LOTS OF GLASS ITS LIKE LIVING OUTSIDE PLUS A NICE COURTYARD FOR ENTERTAINING. SELLER WILL CONSIDER ALL REASONABLE OFFERS.
Home Details
Home Type
- Single Family
Est. Annual Taxes
- $4,826
Year Built
- 1959
Lot Details
- Corner Lot
- Few Trees
Interior Spaces
- 1-Story Property
- Ceiling Fan
- See Through Fireplace
- Brick Fireplace
- Gas Fireplace
- Living Room with Fireplace
- Combination Dining and Living Room
- Den with Fireplace
Kitchen
- Electric Oven
- Kitchen Island
Flooring
- Wood Under Carpet
- Slate Flooring
Bedrooms and Bathrooms
- 3 Bedrooms
- 2 Full Bathrooms
Laundry
- Laundry Room
- Electric Dryer Hookup
Basement
- Partial Basement
- Recreation or Family Area in Basement
- Laundry in Basement
Parking
- Garage
- 2 Carport Spaces
- Garage on Main Level
- Side Facing Garage
Outdoor Features
- Patio
Utilities
- Forced Air Heating and Cooling System
- Gas Water Heater
Listing and Financial Details
- Assessor Parcel Number 28-17-4-004-004.000
Ownership History
Date
Name
Owned For
Owner Type
Purchase Details
Listed on
Apr 16, 2018
Closed on
Aug 14, 2018
Sold by
Stiff Luther Graves
Bought by
Parks David S
Seller's Agent
Kim Anthony
UNU Group
Buyer's Agent
David Parrish
RE/MAX Marketplace
List Price
$539,000
Sold Price
$520,000
Premium/Discount to List
-$19,000
-3.53%
Current Estimated Value
Home Financials for this Owner
Home Financials are based on the most recent Mortgage that was taken out on this home.
Estimated Appreciation
$211,120
Avg. Annual Appreciation
5.03%
Original Mortgage
$520,000
Interest Rate
4.5%
Mortgage Type
New Conventional
Purchase Details
Listed on
Apr 1, 2014
Closed on
Jul 11, 2014
Sold by
Rogers Virginia Sherwood
Bought by
Stiff Luther Graves
Seller's Agent
Phyllis Tinsley
Tinsley Realty Company
Buyer's Agent
Phyllis Tinsley
Tinsley Realty Company
List Price
$329,800
Sold Price
$275,000
Premium/Discount to List
-$54,800
-16.62%
Home Financials for this Owner
Home Financials are based on the most recent Mortgage that was taken out on this home.
Avg. Annual Appreciation
16.81%
Purchase Details
Closed on
Jan 9, 2003
Sold by
Beaty Russell G and Beaty Susan M
Bought by
Baynes Marie and Baynes Ronald L
Home Financials for this Owner
Home Financials are based on the most recent Mortgage that was taken out on this home.
Original Mortgage
$140,000
Interest Rate
5.95%
Mortgage Type
Unknown
Purchase Details
Closed on
Feb 17, 2000
Sold by
Rogers Victor L and Rogers Virginia S
Bought by
Rogers Virginia Sherwood
Similar Homes in the area
Create a Home Valuation Report for This Property
The Home Valuation Report is an in-depth analysis detailing your home's value as well as a comparison with similar homes in the area
Home Values in the Area
Average Home Value in this Area
Purchase History
| Date | Type | Sale Price | Title Company |
|---|---|---|---|
| Warranty Deed | $520,000 | -- | |
| Warranty Deed | $275,000 | -- | |
| Joint Tenancy Deed | $227,500 | -- | |
| Interfamily Deed Transfer | -- | -- |
Source: Public Records
Mortgage History
| Date | Status | Loan Amount | Loan Type |
|---|---|---|---|
| Open | $491,000 | New Conventional | |
| Closed | $520,000 | New Conventional | |
| Previous Owner | $75,000 | New Conventional | |
| Previous Owner | $140,000 | Unknown | |
| Previous Owner | $127,300 | Unknown |
Source: Public Records
Property History
| Date | Event | Price | Change | Sq Ft Price |
|---|---|---|---|---|
| 08/17/2018 08/17/18 | Sold | $520,000 | -3.5% | $149 / Sq Ft |
| 06/27/2018 06/27/18 | Pending | -- | -- | -- |
| 04/16/2018 04/16/18 | For Sale | $539,000 | +96.0% | $155 / Sq Ft |
| 07/11/2014 07/11/14 | Sold | $275,000 | -16.6% | $110 / Sq Ft |
| 06/30/2014 06/30/14 | Pending | -- | -- | -- |
| 04/01/2014 04/01/14 | For Sale | $329,800 | -- | $131 / Sq Ft |
Source: Greater Alabama MLS
Tax History Compared to Growth
Tax History
| Year | Tax Paid | Tax Assessment Tax Assessment Total Assessment is a certain percentage of the fair market value that is determined by local assessors to be the total taxable value of land and additions on the property. | Land | Improvement |
|---|---|---|---|---|
| 2024 | $4,826 | $44,760 | -- | -- |
| 2022 | $4,516 | $41,910 | $19,310 | $22,600 |
| 2021 | $4,669 | $43,320 | $19,310 | $24,010 |
| 2020 | $4,669 | $43,320 | $19,310 | $24,010 |
| 2019 | $4,236 | $43,320 | $0 | $0 |
| 2018 | $3,392 | $34,800 | $0 | $0 |
| 2017 | $3,445 | $34,800 | $0 | $0 |
| 2016 | $5,845 | $59,040 | $0 | $0 |
| 2015 | $5,653 | $57,100 | $0 | $0 |
| 2014 | $3,005 | $65,100 | $0 | $0 |
| 2013 | $3,005 | $32,560 | $0 | $0 |
Source: Public Records
Agents Affiliated with this Home
-

Seller's Agent in 2018
Kim Anthony
UNU Group
(205) 281-6654
15 Total Sales
-
D
Buyer's Agent in 2018
David Parrish
RE/MAX
-

Seller's Agent in 2014
Phyllis Tinsley
Tinsley Realty Company
(205) 585-3678
1 in this area
13 Total Sales
Map
Source: Greater Alabama MLS
MLS Number: 592577
APN: 28-00-17-4-004-004.000
Nearby Homes
- 708 Fairfax Dr
- 2735 Smyer Rd
- 504 Devon Dr
- 501 Tamworth Ln
- 422 Devon Dr
- 241 Big Springs Dr
- 1957 Rocky Brook Dr
- 1961 Rocky Brook Dr Unit 11
- 2000 Rocky Brook Dr Unit 23
- 2708 Abingdon Rd
- 2821 Shook Hill Cir
- 1928 Shades Cliff Terrace
- 1944 Shades Cliff Terrace Unit D
- 3425 Sandner Ct Unit D
- 3441 Sandner Ct Unit D
- 2 Chester Rd
- 12 Chester Rd Unit 12
- 11 Chester Rd Unit 11
- 4 Chester Rd Unit 4
- 6 Chester Rd Unit 6
