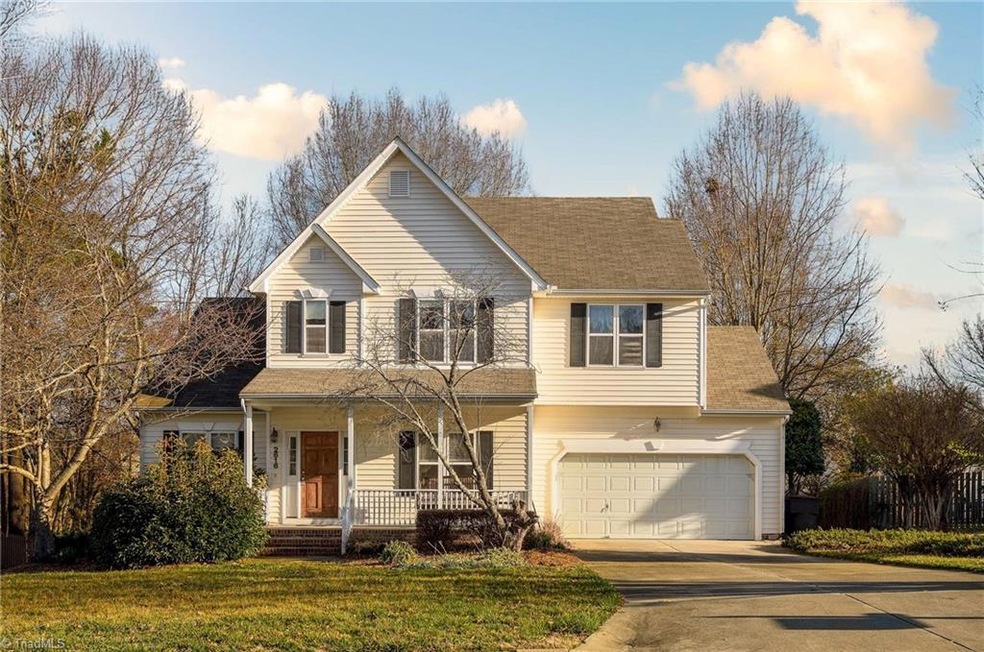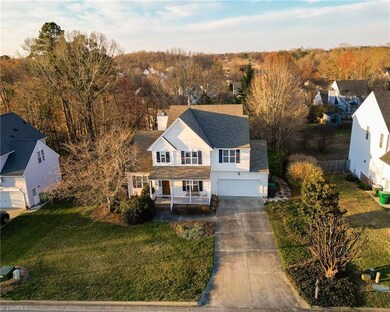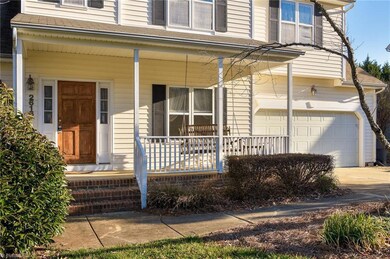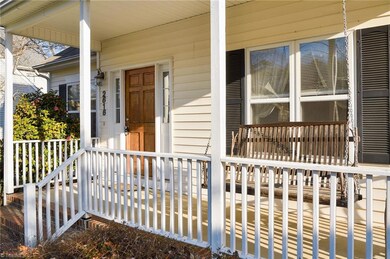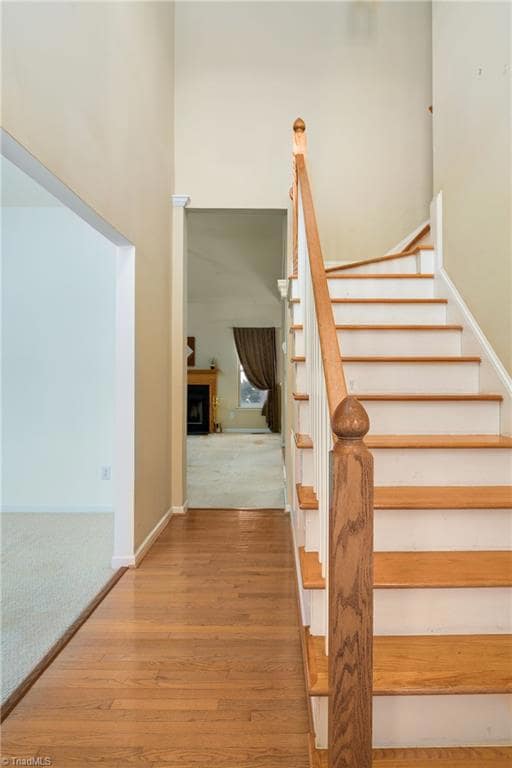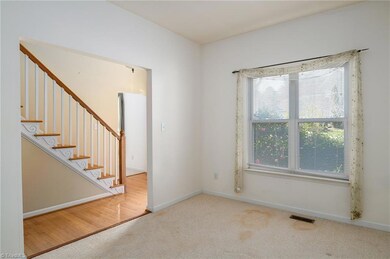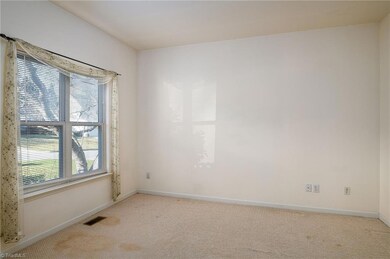2616 Glasshouse Rd Jamestown, NC 27282
Estimated payment $2,245/month
Highlights
- Partially Wooded Lot
- Traditional Architecture
- Attic
- Florence Elementary School Rated A-
- Wood Flooring
- Porch
About This Home
Price reduced $10,000. OPEN HOUSE 4/6/25 from 2:00 to 4:00. $8000 flooring allowance. High demand neighborhood with walking trails from High Point to Jamestown and easy access to City Lake. Walking trails start just down the block at the little covered sign that is about 4-5 houses down across the street. 9' ceilings, vaulted den and primary BR, open kitchen, breakfast nook and den. Hardwoods at entry, kitchen, stairs and powder room. Beautiful landscaping with garden space in back left corner. All current appliances stay including washer/dryer. 3 pantries and tons of extra storage!! 2 attic pulldown stairs.
Home Details
Home Type
- Single Family
Est. Annual Taxes
- $3,620
Year Built
- Built in 1999
Lot Details
- 0.36 Acre Lot
- Lot Dimensions are 84 x 185 x 87 x 198
- Cleared Lot
- Partially Wooded Lot
- Property is zoned RS-12
HOA Fees
- $19 Monthly HOA Fees
Parking
- 2 Car Attached Garage
- Front Facing Garage
- Driveway
Home Design
- Traditional Architecture
- Brick Exterior Construction
- Vinyl Siding
Interior Spaces
- 2,177 Sq Ft Home
- Property has 2 Levels
- Ceiling Fan
- Insulated Windows
- Insulated Doors
- Den with Fireplace
- Pull Down Stairs to Attic
- Dryer Hookup
Kitchen
- Gas Cooktop
- Ice Maker
- Dishwasher
- Kitchen Island
- Disposal
Flooring
- Wood
- Carpet
- Vinyl
Bedrooms and Bathrooms
- 4 Bedrooms
- Separate Shower
Outdoor Features
- Porch
Utilities
- Forced Air Zoned Heating and Cooling System
- Heat Pump System
- Heating System Uses Natural Gas
- Gas Water Heater
Community Details
- Meadows @Jamestown HOA
- Meadows At Jamestown Subdivision
Listing and Financial Details
- Tax Lot 93
- Assessor Parcel Number 0210536
- 1% Total Tax Rate
Map
Home Values in the Area
Average Home Value in this Area
Tax History
| Year | Tax Paid | Tax Assessment Tax Assessment Total Assessment is a certain percentage of the fair market value that is determined by local assessors to be the total taxable value of land and additions on the property. | Land | Improvement |
|---|---|---|---|---|
| 2025 | $3,729 | $270,600 | $60,000 | $210,600 |
| 2024 | $3,729 | $270,600 | $60,000 | $210,600 |
| 2023 | $3,729 | $270,600 | $60,000 | $210,600 |
| 2022 | $3,648 | $270,600 | $60,000 | $210,600 |
| 2021 | $2,638 | $191,400 | $32,000 | $159,400 |
| 2020 | $2,638 | $191,400 | $32,000 | $159,400 |
| 2019 | $2,638 | $191,400 | $0 | $0 |
| 2018 | $2,624 | $191,400 | $0 | $0 |
| 2017 | $2,638 | $191,400 | $0 | $0 |
| 2016 | $2,562 | $182,700 | $0 | $0 |
| 2015 | $2,576 | $182,700 | $0 | $0 |
| 2014 | $2,620 | $182,700 | $0 | $0 |
Property History
| Date | Event | Price | List to Sale | Price per Sq Ft |
|---|---|---|---|---|
| 05/04/2025 05/04/25 | Pending | -- | -- | -- |
| 04/01/2025 04/01/25 | Price Changed | $365,000 | -2.7% | $168 / Sq Ft |
| 03/13/2025 03/13/25 | For Sale | $375,000 | -- | $172 / Sq Ft |
Purchase History
| Date | Type | Sale Price | Title Company |
|---|---|---|---|
| Warranty Deed | $185,000 | -- | |
| Warranty Deed | $180,000 | -- | |
| Warranty Deed | $190,000 | -- | |
| Warranty Deed | $30,000 | -- |
Mortgage History
| Date | Status | Loan Amount | Loan Type |
|---|---|---|---|
| Open | $148,000 | Purchase Money Mortgage | |
| Previous Owner | $171,000 | No Value Available | |
| Previous Owner | $151,912 | No Value Available | |
| Previous Owner | $29,854 | No Value Available | |
| Closed | $18,989 | No Value Available |
Source: Triad MLS
MLS Number: 1173446
APN: 0210536
- 4053 Gunsmith Ct
- 2713 Glasshouse Rd
- 4117 Flagstick Ct
- 2632 Maxine Dr
- 1139 Pennywood Dr
- 2606 Wexford Place
- 2982 Cloverwood Dr
- 3973 Cobblestone Bend Dr
- 3642 Rock Meadow Cir
- 7549 Sunnyvale Dr
- 218 Shadowlawn Dr
- 3741 Georgia Pond Ln
- 2676 Splitbrooke Dr
- 521 Dogwood Cir
- 113 Red Plum Ln
- 2806 Splitbrooke Dr
- 2706 Edenridge Dr
- 2009 Deep River Rd
- 2754 Mossy Meadow Dr
- 3724 Spanish Peak Dr Unit 2B
