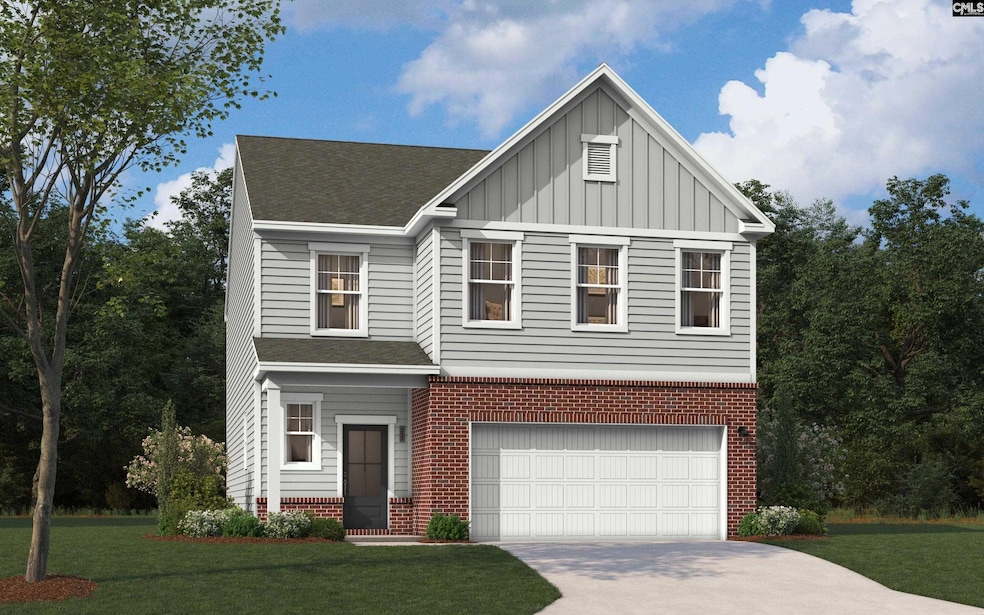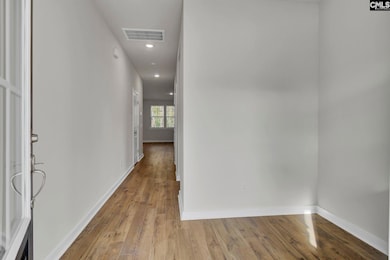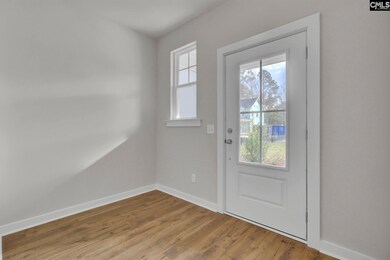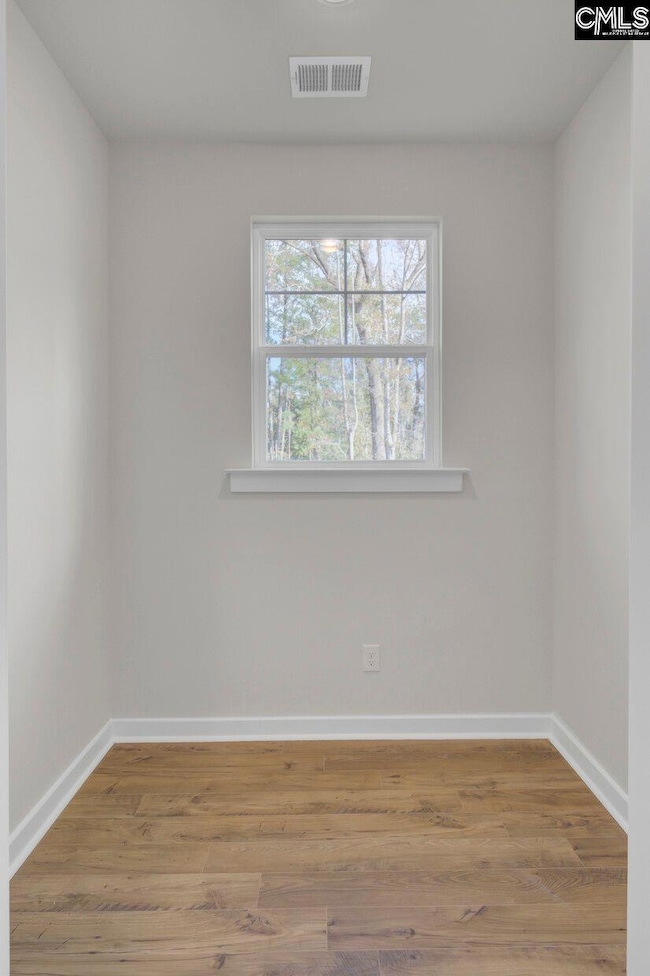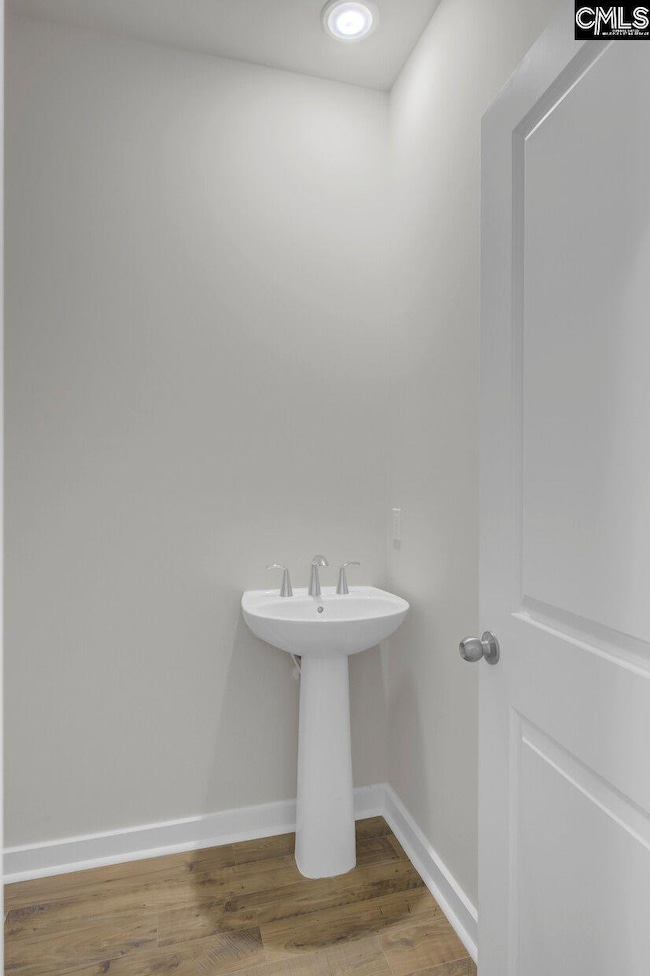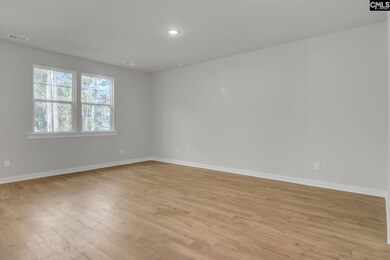2616 Moon Seed Ct Lexington, SC 29073
Estimated payment $2,057/month
Highlights
- Traditional Architecture
- Quartz Countertops
- Covered Patio or Porch
- Deerfield Elementary School Rated A-
- Community Pool
- Cul-De-Sac
About This Home
This stunning brand-new Tyndall floor plan is designed for modern living and entertaining. From the moment you step into the welcoming open foyer, you’ll be captivated by the thoughtful design and attention to detail. On the main level, you’ll find a private downstairs office complete with a built-in desk, an ideal space for work, study, or organization. The home opens up into a stunning open concept layout, where the kitchen effortlessly flows into the dining and living areas—perfectly designed for hosting unforgettable gatherings. The electric fireplace in the living room adds warmth and a cozy focal point for relaxing evenings. Upstairs is where your luxurious primary suite is located, a space designed for relaxation and rejuvenation. Indulge in the spa-like seated tiled shower and garden tub. Keep everything organized in the massive walk-in closet. Two additional upstairs bedrooms, each with their own spacious walk-in closets, gives comfort and flexibility for family, guests, or hobbies. Step outside to the covered patio, a serene spot to enjoy a quiet moment, grill with family, or savor your morning coffee. Every detail is designed to bring comfort, convenience, and style to your everyday life. This home is located in Lexington's prestigious Longview community. Vacation at home with full access to the community pool, clubhouse, playground, sidewalks and athletic field! This home is currently under construction with an estimated completion of September 2025. Please contact the Neighborhood Sales Manager for details on home selections and construction updates. All photos are stock images of the Tyndall plan. Disclaimer: CMLS has not reviewed and, therefore, does not endorse vendors who may appear in listings.
Home Details
Home Type
- Single Family
Year Built
- Built in 2025
Lot Details
- 7,405 Sq Ft Lot
- Cul-De-Sac
- Sprinkler System
HOA Fees
- $51 Monthly HOA Fees
Parking
- 2 Car Garage
- Garage Door Opener
Home Design
- Traditional Architecture
- Slab Foundation
- Brick Front
- Vinyl Construction Material
Interior Spaces
- 2,325 Sq Ft Home
- 2-Story Property
- Tray Ceiling
- Ceiling Fan
- Self Contained Fireplace Unit Or Insert
- Electric Fireplace
- Great Room with Fireplace
- Fire and Smoke Detector
Kitchen
- Eat-In Kitchen
- Gas Cooktop
- Built-In Microwave
- Dishwasher
- Kitchen Island
- Quartz Countertops
- Tiled Backsplash
- Disposal
Flooring
- Carpet
- Laminate
- Tile
Bedrooms and Bathrooms
- 4 Bedrooms
- Walk-In Closet
- Dual Vanity Sinks in Primary Bathroom
- Private Water Closet
- Soaking Tub
- Garden Bath
- Separate Shower
Laundry
- Laundry on upper level
- Electric Dryer Hookup
Outdoor Features
- Covered Patio or Porch
- Rain Gutters
Schools
- Deerfield Elementary School
- Carolina Springs Middle School
- White Knoll High School
Utilities
- Central Air
- Heating System Uses Gas
- Tankless Water Heater
Listing and Financial Details
- Builder Warranty
- Assessor Parcel Number 351
Community Details
Overview
- Association fees include clubhouse, common area maintenance, playground, pool, street light maintenance
- Mjs Property Management HOA, Phone Number (803) 743-0600
- Ridge At Longview Subdivision
Recreation
- Community Pool
Map
Home Values in the Area
Average Home Value in this Area
Property History
| Date | Event | Price | List to Sale | Price per Sq Ft | Prior Sale |
|---|---|---|---|---|---|
| 10/17/2025 10/17/25 | Sold | $319,900 | 0.0% | $138 / Sq Ft | View Prior Sale |
| 10/14/2025 10/14/25 | Off Market | $319,900 | -- | -- | |
| 08/27/2025 08/27/25 | Price Changed | $319,900 | -4.5% | $138 / Sq Ft | |
| 08/20/2025 08/20/25 | Price Changed | $334,900 | 0.0% | $144 / Sq Ft | |
| 08/10/2025 08/10/25 | Price Changed | $334,900 | -1.5% | $144 / Sq Ft | |
| 08/10/2025 08/10/25 | Price Changed | $339,900 | 0.0% | $146 / Sq Ft | |
| 07/22/2025 07/22/25 | For Sale | $339,900 | -- | $146 / Sq Ft |
Source: Consolidated MLS (Columbia MLS)
MLS Number: 612436
- 2641 Moon Seed Ct
- 2637 Moon Seed Ct
- 2621 Moon Seed Ct
- 2613 Moon Seed Ct
- 3003 Snail Seed Trail
- 3014 Snail Seed Trail
- 612 Juniper Rd
- 0 Longs Pond Rd Unit 603436
- 543 Bald Cypress Rd
- 103 Stanley Ct
- 224 Heathrow Way
- 733 Spring Cress Dr
- 1069 Roscoe Rd
- 747 Spring Cress Dr
- 526 Long Ridge Dr
- 439 Dorney Rd
- 141 White Cedar Way
- 278 Baneberry Loop
- 216 Southbrook Dr
- 1832 Lilac Way
