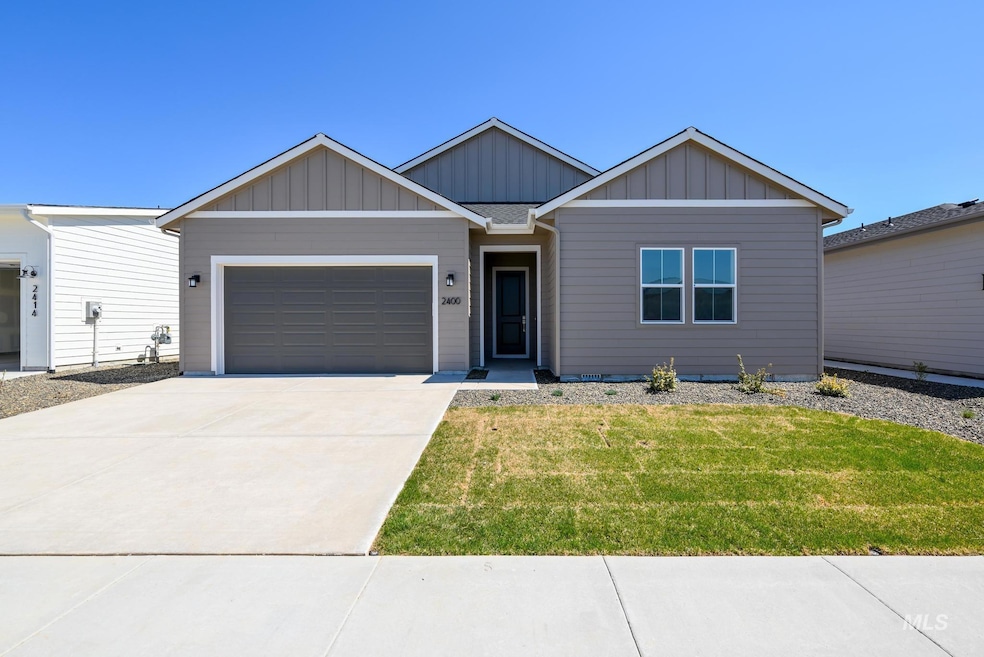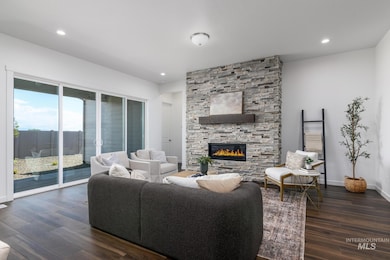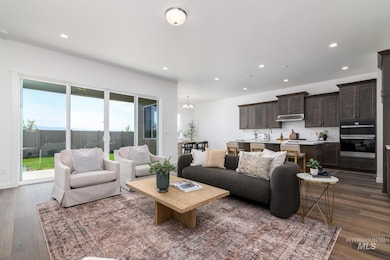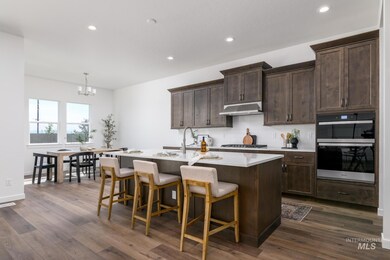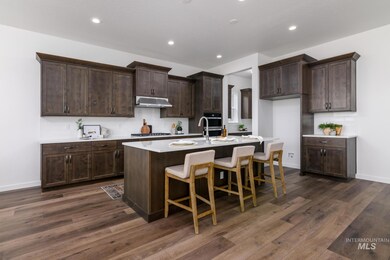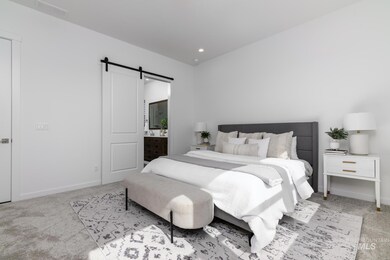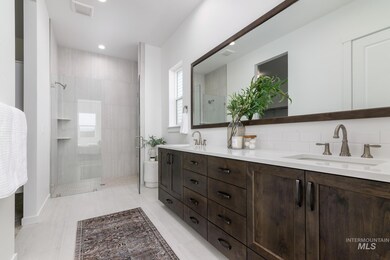Estimated payment $4,331/month
Highlights
- New Construction
- Active Adult
- Quartz Countertops
- Private Pool
- Great Room
- Covered Patio or Porch
About This Home
The Ellory seamlessly blends charm and elegance within a beautifully designed floor plan. An extended foyer hallway flows past a spacious home office revealing the expansive great room and a gorgeous covered patio. A bright casual dining area can be found adjacent to the well-appointed kitchen that offers an oversized center island with breakfast bar, plenty of counter and cabinet space, a convenient butlers pantry, and a sizable walk-in pantry. The superb primary bedroom suite is defined by a stunning walk-in closet and a spa-like primary bath with dual-sink vanity, a large luxe shower with seat, and a private water closet. Secondary bedrooms off the foyer with full baths. Easily accessible laundry, an everyday entry, a powder room, and ample additional storage are additional features of the Ellory. Discover the Regency difference at this premier new home community for 55+ active adults. Home is under construction and photos are similar. BTVAI
Listing Agent
Toll Brothers Real Estate, Inc Brokerage Phone: 208-424-0020 Listed on: 10/27/2025

Co-Listing Agent
Toll Brothers Real Estate, Inc Brokerage Phone: 208-424-0020
Home Details
Home Type
- Single Family
Year Built
- Built in 2025 | New Construction
Lot Details
- 6,360 Sq Ft Lot
- Property is Fully Fenced
- Irrigation
HOA Fees
- $317 Monthly HOA Fees
Parking
- 2 Car Attached Garage
- Alley Access
Home Design
- Frame Construction
Interior Spaces
- 2,169 Sq Ft Home
- 1-Story Property
- Gas Fireplace
- Great Room
- Crawl Space
- Laundry Room
Kitchen
- Breakfast Bar
- Walk-In Pantry
- Built-In Oven
- Built-In Range
- Microwave
- Dishwasher
- Kitchen Island
- Quartz Countertops
- Disposal
Flooring
- Carpet
- Tile
Bedrooms and Bathrooms
- 3 Main Level Bedrooms
- Split Bedroom Floorplan
- En-Suite Primary Bedroom
- Walk-In Closet
- 3 Bathrooms
Outdoor Features
- Private Pool
- Covered Patio or Porch
Schools
- Eagle Hills Elementary School
- Eagle Middle School
- Eagle High School
Utilities
- Forced Air Heating and Cooling System
- Heating System Uses Natural Gas
- Gas Water Heater
Listing and Financial Details
- Assessor Parcel Number R5712800300
Community Details
Overview
- Active Adult
- Built by Toll Brothers
Recreation
- Community Pool
Map
Home Values in the Area
Average Home Value in this Area
Tax History
| Year | Tax Paid | Tax Assessment Tax Assessment Total Assessment is a certain percentage of the fair market value that is determined by local assessors to be the total taxable value of land and additions on the property. | Land | Improvement |
|---|---|---|---|---|
| 2025 | -- | $38,800 | -- | -- |
Property History
| Date | Event | Price | List to Sale | Price per Sq Ft |
|---|---|---|---|---|
| 11/18/2025 11/18/25 | Price Changed | $639,000 | -1.5% | $295 / Sq Ft |
| 11/12/2025 11/12/25 | For Sale | $649,000 | -- | $299 / Sq Ft |
Purchase History
| Date | Type | Sale Price | Title Company |
|---|---|---|---|
| Special Warranty Deed | -- | Pioneer Title |
Source: Intermountain MLS
MLS Number: 98965900
APN: R5712800300
- 2628 N Leatherwood Ave
- 2604 N Leatherwood Ave
- 2708 N Leatherwood Ave
- 2580 N Leatherwood Ave
- 2716 N Leatherwood Ave
- 8556 W Stock Bridge St
- 2736 N Leatherwood Ave
- 2568 N Leatherwood Ave
- 8598 W Stock Bridge St
- 8509 W Maysville St
- 8614 W Stock Bridge St
- 2556 N Leatherwood Ave
- 2562 N Leatherwood Ave
- 8569 W Maysville St
- 8651 W Stock Bridge St
- Charles Plan at Regency at Milestone Ranch - Briar
- Ellory Plan at Regency at Milestone Ranch - Orchard
- Cecil Plan at Regency at Milestone Ranch - Briar
- Edmund Plan at Regency at Milestone Ranch - Orchard
- Eva Plan at Regency at Milestone Ranch - Orchard
- 9432 W Barcelona St
- 3126 N Vigo Ave
- 3095 N Picton Ave
- 9316 W Bowie St
- 9502 W Bowie Ct
- 1421 N Alderleaf Ave
- 1565 N Barkvine Ave
- 1551 N Barkvine Ave
- 9524 W Shumard St
- 9475 W Shumard St
- 9523 W Shumard St
- 1317 N Barkvine Ave
- 965 N Rivermist Place
- 9433 W Hiden Stream St
- 954 N Barkvine Ave
- 9444 W Chino St
- 901 N Barkvine Ave
- 1765 N Buffalo Bill Ave
- 3796 N Anselmo Way
- 139 N Plummer Rd
