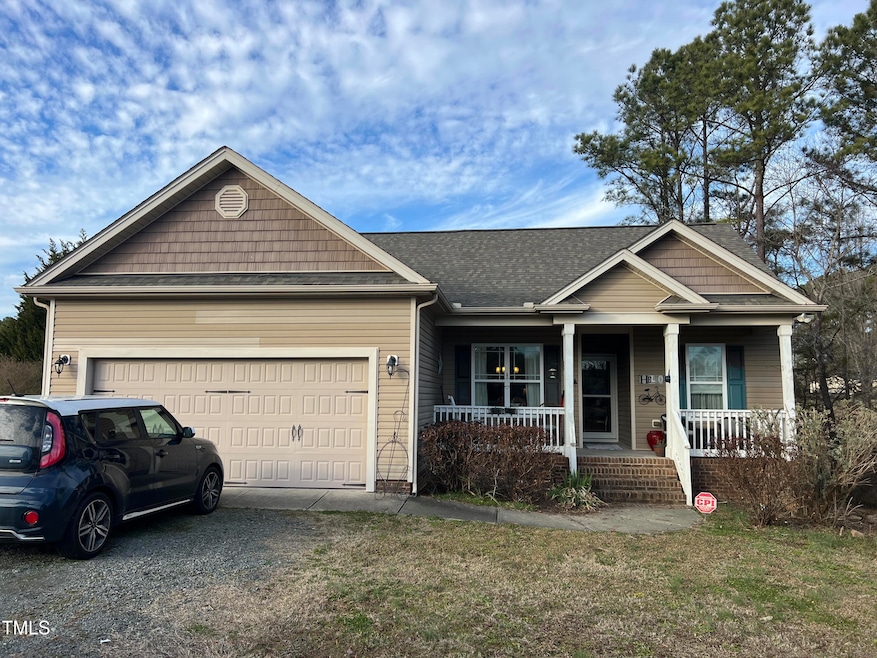
2616 Pauline Oaks Dr Franklinton, NC 27525
Highlights
- Vaulted Ceiling
- No HOA
- Front Porch
- Granite Countertops
- Stainless Steel Appliances
- 2 Car Attached Garage
About This Home
As of May 2025Coming Soon!!! A beautifully maintained 3-bedroom, 2-bathroom ranch-style home nestled on almost an acre. This property offers privacy, space, and a thoughtfully designed split-bedroom floor plan for ultimate comfort. Step inside to a bright and inviting vaulted-ceiling living room with a cozy gas fireplace, perfect for relaxing evenings. The kitchen boasts brand-new stainless steel appliances, granite countertops, and ample cabinet space, making meal prep a delight. The spacious master suite features elegant tray ceilings, a luxurious soaking tub, a walk-in shower, dual vanity, and two separate closets. Enjoy morning coffee on the covered front porch or host gatherings on the back patio, all while appreciating the peaceful, tree-lined surroundings. Additional highlights include an encapsulated crawlspace with a dehumidifier, keeping your home dry and efficient, as well as a 2-car attached garage for convenience. With no HOA restrictions, you have the freedom to enjoy your property as you please. This home offers a perfect blend of style, function, and privacy—don't miss your chance to make it yours!
Home Details
Home Type
- Single Family
Est. Annual Taxes
- $2,001
Year Built
- Built in 2013
Lot Details
- 0.97 Acre Lot
Parking
- 2 Car Attached Garage
- 2 Open Parking Spaces
Home Design
- Raised Foundation
- Architectural Shingle Roof
- Vinyl Siding
Interior Spaces
- 1,461 Sq Ft Home
- 1-Story Property
- Tray Ceiling
- Vaulted Ceiling
- Recessed Lighting
- Combination Dining and Living Room
- Carpet
- Basement
- Crawl Space
- Laundry Room
Kitchen
- Breakfast Bar
- Electric Range
- Microwave
- Dishwasher
- Stainless Steel Appliances
- Granite Countertops
Bedrooms and Bathrooms
- 3 Bedrooms
- Dual Closets
- Walk-In Closet
- 2 Full Bathrooms
- Double Vanity
- Soaking Tub
- Bathtub with Shower
- Walk-in Shower
Outdoor Features
- Patio
- Rain Gutters
- Front Porch
Schools
- Tar River Elementary School
- Hawley Middle School
- S Granville High School
Utilities
- Dehumidifier
- Forced Air Heating and Cooling System
- Heat Pump System
- Private Water Source
- Well
- Electric Water Heater
- Water Purifier
- Septic Tank
Community Details
- No Home Owners Association
- Rennshire Subdivision
Listing and Financial Details
- Assessor Parcel Number 183700372291
Ownership History
Purchase Details
Home Financials for this Owner
Home Financials are based on the most recent Mortgage that was taken out on this home.Purchase Details
Home Financials for this Owner
Home Financials are based on the most recent Mortgage that was taken out on this home.Purchase Details
Similar Homes in Franklinton, NC
Home Values in the Area
Average Home Value in this Area
Purchase History
| Date | Type | Sale Price | Title Company |
|---|---|---|---|
| Warranty Deed | $325,000 | None Listed On Document | |
| Warranty Deed | $325,000 | None Listed On Document | |
| Warranty Deed | $160,000 | None Available | |
| Warranty Deed | $61,500 | -- |
Mortgage History
| Date | Status | Loan Amount | Loan Type |
|---|---|---|---|
| Open | $276,250 | New Conventional | |
| Closed | $276,250 | New Conventional | |
| Previous Owner | $163,514 | VA | |
| Previous Owner | $165,280 | VA | |
| Previous Owner | $110,870 | Stand Alone Refi Refinance Of Original Loan |
Property History
| Date | Event | Price | Change | Sq Ft Price |
|---|---|---|---|---|
| 05/05/2025 05/05/25 | Sold | $325,000 | -4.4% | $222 / Sq Ft |
| 03/31/2025 03/31/25 | Pending | -- | -- | -- |
| 03/12/2025 03/12/25 | For Sale | $339,900 | -- | $233 / Sq Ft |
Tax History Compared to Growth
Tax History
| Year | Tax Paid | Tax Assessment Tax Assessment Total Assessment is a certain percentage of the fair market value that is determined by local assessors to be the total taxable value of land and additions on the property. | Land | Improvement |
|---|---|---|---|---|
| 2024 | $2,006 | $275,807 | $40,000 | $235,807 |
| 2023 | $2,001 | $182,568 | $30,000 | $152,568 |
| 2022 | $1,740 | $182,568 | $30,000 | $152,568 |
| 2021 | $1,626 | $182,568 | $30,000 | $152,568 |
| 2020 | $1,626 | $182,568 | $30,000 | $152,568 |
| 2019 | $1,626 | $182,568 | $30,000 | $152,568 |
| 2018 | $1,626 | $182,568 | $30,000 | $152,568 |
| 2016 | $1,499 | $160,119 | $30,000 | $130,119 |
| 2015 | $1,414 | $160,119 | $30,000 | $130,119 |
| 2014 | $1,414 | $160,119 | $30,000 | $130,119 |
| 2013 | -- | $27,000 | $27,000 | $0 |
Agents Affiliated with this Home
-
J
Seller's Agent in 2025
John Cole
Integra Realty
(919) 763-6096
115 Total Sales
-

Buyer's Agent in 2025
Cindy Phifer
Allen Tate/Wake Forest
(919) 453-5700
39 Total Sales
Map
Source: Doorify MLS
MLS Number: 10076970
APN: 183700372291
- 4025 Royal Dr
- 4032 Royal Oak Dr
- 4080 Brooksdale Dr
- 2555 Winding Creek Ln
- Lot 4 Flat Rock Rd
- Lot 3 Flat Rock Rd
- Lot 2 Flat Rock Rd
- 3649 Windsor Dr
- 3803 Ridgewood Dr
- 2471 Golden Forest Dr
- 3700 Lark Farm Rd
- 0 Cannady Mill Rd
- 3806 River Mill Ln
- 3847 Furrow Ln
- 2253 N Carolina 96
- 3848 Furrow Ln
- 4564 Ashtons Way
- 3803 River Mill Ln
- 3718 Sapphire Ct
- 4566 Ashtons Way

