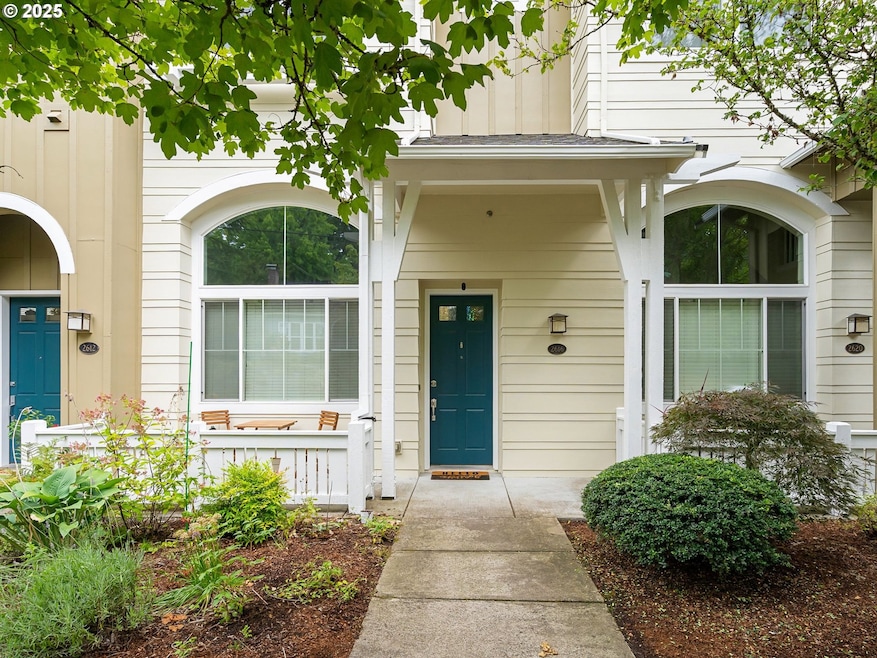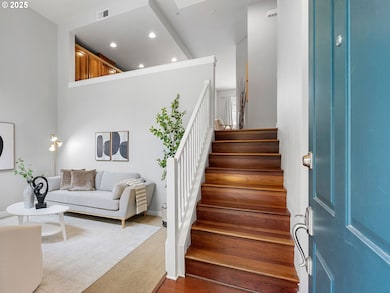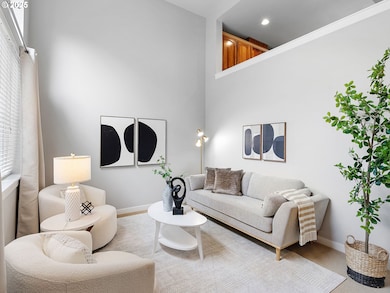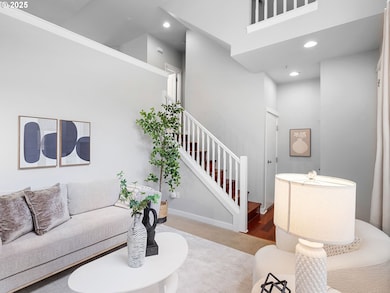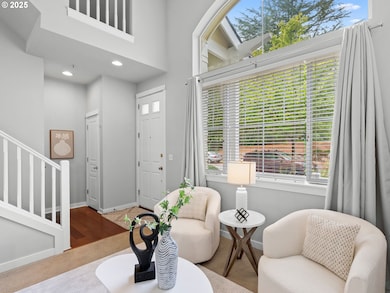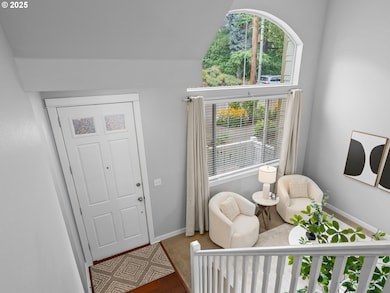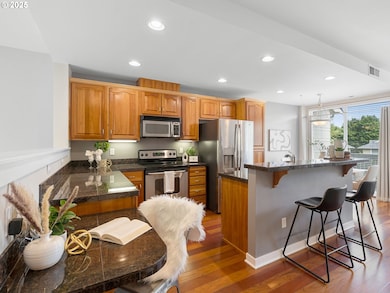2616 SW Hume Ct Unit 28 Portland, OR 97219
Multnomah NeighborhoodEstimated payment $3,771/month
Highlights
- View of Trees or Woods
- Deck
- Wood Flooring
- Maplewood Elementary School Rated 10
- Traditional Architecture
- High Ceiling
About This Home
This is a great price for this 3bdrm/3.5bath townhome half a mile from Multnomah Village! Sellers are motivated and will also consider concessions. Good light plus 1,786 sq ft of comfy space Built in 2006 and recently updated with a freshly painted & repaired exterior and new roofs in 2023. The main level features an open-concept great room with Cherry hardwood floors, a cozy gas fireplace, and a dining nook with a slider to the balcony. The island kitchen is equipped with stainless steel appliances, granite countertops, and an eating-bar. Guest loo on the main floor. Upstairs, the primary suite has large windows, a walk-in closet, and a modern en-suite bathroom with double vessel sinks and shower. A second bedroom also has a walk-in closet and its own private bathroom. The top floor is a bright, flexible space with a full bathroom, and double closet - ideal as a third bedroom, guest suite, office, or creative studio. On the entry level, a sunny room with tall windows offers endless possibilities as a den, music room, or sitting area. High ceilings, an interior fire sprinkler system, a laundry closet with front-loading LG washer & dryer on pedestals, ample storage, and window coverings complete the living space. There’s also a rare 2-car side-by-side attached garage with storage space and a charming front porch with a little space to garden. Centrally located just minutes from shops, restaurants & parks with easy access to OHSU, I-5, Lewis & Clark, Doernbecher and all that Multnomah Village has to offer—this townhome is an exceptional opportunity in a prime SW Portland location. [Home Energy Score = 8. HES Report at
Townhouse Details
Home Type
- Townhome
Est. Annual Taxes
- $8,861
Year Built
- Built in 2006
HOA Fees
- $930 Monthly HOA Fees
Parking
- 2 Car Attached Garage
- Tuck Under Garage
- On-Street Parking
Home Design
- Traditional Architecture
- Slab Foundation
- Composition Roof
- Cement Siding
Interior Spaces
- 1,786 Sq Ft Home
- 3-Story Property
- High Ceiling
- Gas Fireplace
- Double Pane Windows
- Vinyl Clad Windows
- Family Room
- Living Room
- Dining Room
- Views of Woods
- Basement Fills Entire Space Under The House
Kitchen
- Free-Standing Range
- Microwave
- Dishwasher
- Stainless Steel Appliances
- Kitchen Island
- Granite Countertops
- Disposal
Flooring
- Wood
- Wall to Wall Carpet
Bedrooms and Bathrooms
- 3 Bedrooms
- Soaking Tub
Laundry
- Laundry in unit
- Washer and Dryer
Eco-Friendly Details
- Green Certified Home
Outdoor Features
- Deck
- Patio
- Porch
Schools
- Maplewood Elementary School
- Jackson Middle School
- Ida B Wells High School
Utilities
- Forced Air Heating and Cooling System
- Heating System Uses Gas
- Gas Water Heater
- Municipal Trash
- High Speed Internet
Listing and Financial Details
- Assessor Parcel Number R575701
Community Details
Overview
- 34 Units
- Multnomah Cityside Condominium Association, Phone Number (503) 598-0552
- Multnomah Village Area Subdivision
- On-Site Maintenance
Amenities
- Community Deck or Porch
- Common Area
Security
- Resident Manager or Management On Site
Map
Home Values in the Area
Average Home Value in this Area
Tax History
| Year | Tax Paid | Tax Assessment Tax Assessment Total Assessment is a certain percentage of the fair market value that is determined by local assessors to be the total taxable value of land and additions on the property. | Land | Improvement |
|---|---|---|---|---|
| 2025 | $9,335 | $358,860 | -- | $358,860 |
| 2024 | $8,861 | $348,410 | -- | $348,410 |
| 2023 | $8,766 | $338,270 | $0 | $338,270 |
| 2022 | $8,119 | $304,360 | $0 | $0 |
| 2021 | $7,023 | $318,860 | $0 | $0 |
| 2020 | $7,308 | $309,580 | $0 | $0 |
| 2019 | $7,002 | $300,570 | $0 | $0 |
| 2018 | $6,846 | $291,820 | $0 | $0 |
| 2017 | $7,080 | $283,330 | $0 | $0 |
| 2016 | $6,401 | $275,080 | $0 | $0 |
| 2015 | $5,729 | $267,070 | $0 | $0 |
| 2014 | $4,937 | $259,300 | $0 | $0 |
Property History
| Date | Event | Price | List to Sale | Price per Sq Ft | Prior Sale |
|---|---|---|---|---|---|
| 10/15/2025 10/15/25 | Price Changed | $399,000 | -6.1% | $223 / Sq Ft | |
| 10/01/2025 10/01/25 | Price Changed | $425,000 | -5.6% | $238 / Sq Ft | |
| 09/25/2025 09/25/25 | Price Changed | $450,000 | -1.1% | $252 / Sq Ft | |
| 09/12/2025 09/12/25 | Price Changed | $455,000 | -1.1% | $255 / Sq Ft | |
| 08/14/2025 08/14/25 | For Sale | $460,000 | -2.1% | $258 / Sq Ft | |
| 08/25/2022 08/25/22 | Sold | $470,000 | 0.0% | $263 / Sq Ft | View Prior Sale |
| 07/24/2022 07/24/22 | Pending | -- | -- | -- | |
| 07/15/2022 07/15/22 | For Sale | $470,000 | +11.9% | $263 / Sq Ft | |
| 08/04/2017 08/04/17 | Sold | $420,000 | 0.0% | $233 / Sq Ft | View Prior Sale |
| 07/09/2017 07/09/17 | Pending | -- | -- | -- | |
| 07/04/2017 07/04/17 | For Sale | $419,900 | -- | $233 / Sq Ft |
Purchase History
| Date | Type | Sale Price | Title Company |
|---|---|---|---|
| Warranty Deed | $470,000 | Fidelity National Title | |
| Warranty Deed | $420,000 | Lawyers Title | |
| Warranty Deed | $315,738 | First American |
Mortgage History
| Date | Status | Loan Amount | Loan Type |
|---|---|---|---|
| Open | $305,000 | New Conventional | |
| Previous Owner | $220,000 | New Conventional | |
| Previous Owner | $252,550 | Fannie Mae Freddie Mac |
Source: Regional Multiple Listing Service (RMLS)
MLS Number: 268974572
APN: R575701
- 2644 SW Hume Ct
- 8329 SW 24th Ave Unit 3
- 2525 SW Hume Ct
- 2531 SW Spring Garden St
- 2612 SW Moss St
- 2924 SW Multnomah Blvd
- 7925 SW 28th Ave
- 8040 SW Capitol Hill Rd
- 8046 SW Capitol Hill Rd
- 7898 SW Capitol Hill Rd
- 8102 SW 31st Ave Unit 8122
- 7868 SW 30th Ave
- 2320 SW Canby Ct
- 3139 SW Freeman St
- 8023 SW 31st Ave
- 7872 SW 31st Ave Unit 11
- 7848 SW 31st Ave Unit 2
- 9224 SW 26th Ave
- 2249 SW Taylors Ferry Rd
- 1515 SW Carson St
- 8417 SW 24th Ave
- 8417 SW 24th Ave Unit 315
- 8417 SW 24th Ave Unit 210
- 8417 SW 24th Ave Unit 314
- 8417 SW 24th Ave Unit 317
- 2641-2645 SW Spring Garden St
- 8630 SW Barbur Blvd
- 2121 SW Multnomah Blvd
- 7910 SW Capitol Hill Rd Unit 12
- 7927 SW 31st Ave
- 7909 SW 31st Ave
- 3200-3236 SW Marigold St Unit 3226
- 3200-3236 SW Marigold St Unit 3218
- 3200-3236 SW Marigold St Unit 3206
- 1610 SW Freeman St Unit B
- 7661 SW Capitol Hwy
- 3323 SW Multnomah Blvd
- 7711 SW Capitol Hwy
- 7825 SW 35th Ave Unit 7825 SW 35th
- 1412 SW Custer Dr Unit Upper View Unit
