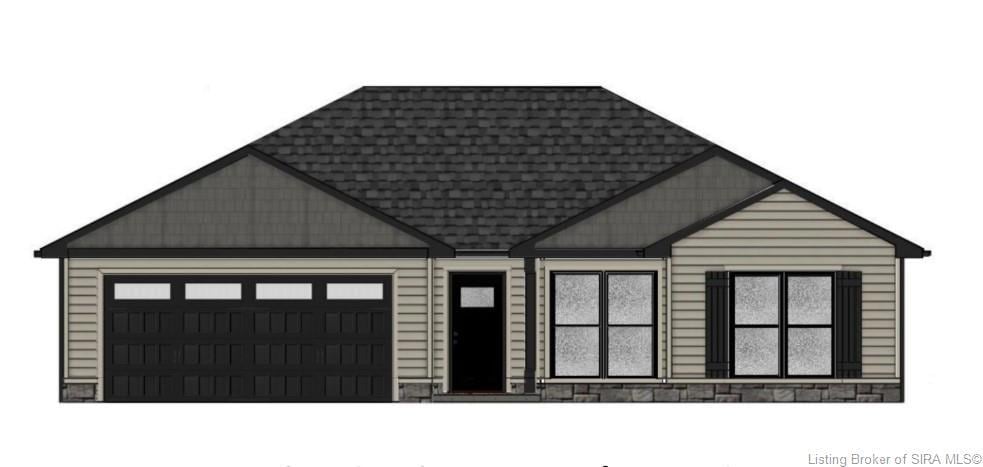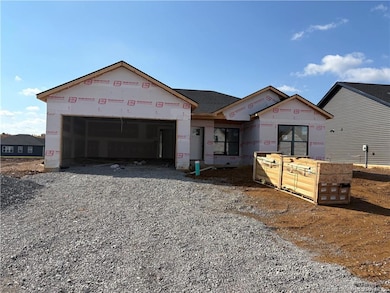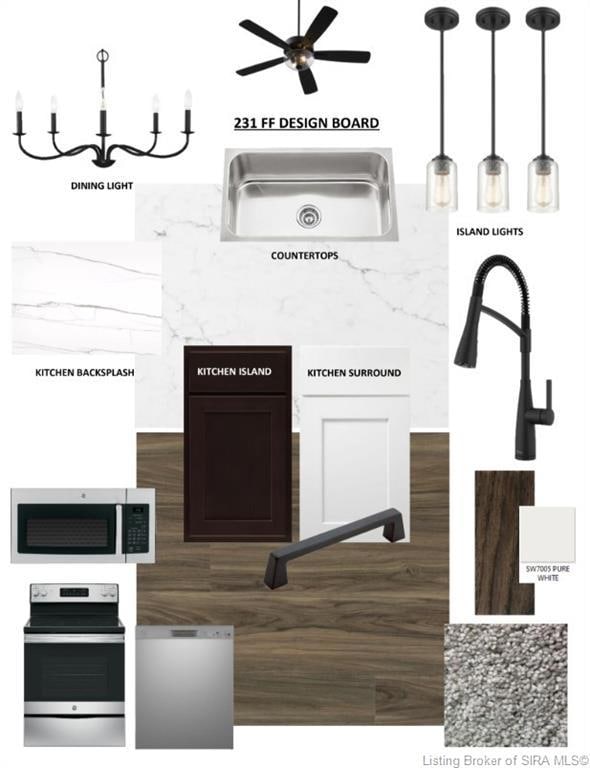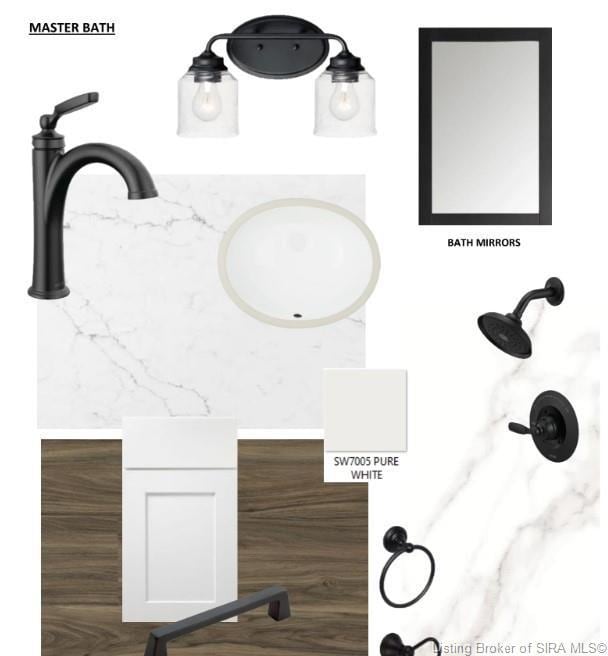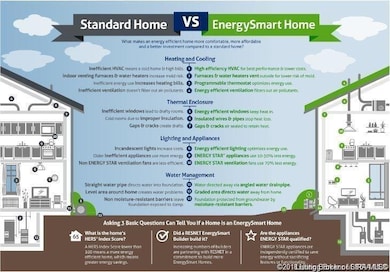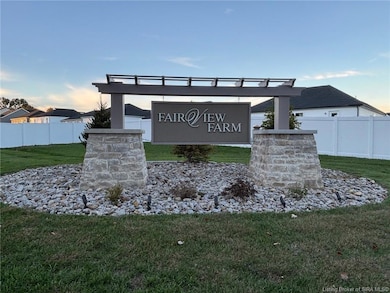2616 Vineyard Way Lot 231 Memphis, IN 47143
Estimated payment $1,902/month
Highlights
- Under Construction
- Cathedral Ceiling
- First Floor Utility Room
- Open Floorplan
- Covered Patio or Porch
- 2 Car Attached Garage
About This Home
Ask about our Rate Buydown and No Closing Costs Options * Estimated completion date is Early January 2026. Welcome to the New Liberty plan with 1390 sqft designed for modern living! Step into the foyer and discover an inviting open floor plan perfect for entertaining. The kitchen is equipped with stainless steel appliances, shaker style cabinets, and stunning stone countertops. The owner's suite offers an en suite bath featuring dual sinks, stone countertops, and a generously-sized walk-in closet. Enjoy the convenience of a tiled master shower with a pan and a built-in folding table in the laundry area. Accent walls in the foyer, Primary bedroom, laundry, and Dining Area add tasteful touches throughout the home. This home includes an energy-efficient water heater and a heat pump. Additional highlights include a 23 deep attached two-car garage, a welcoming front porch, and a relaxing rear patio. Lot 231 Sq ft & rm sz approx
Listing Agent
Schuler Bauer Real Estate Services ERA Powered (N License #RB14038872 Listed on: 10/10/2025

Open House Schedule
-
Sunday, November 16, 20252:00 to 4:00 pm11/16/2025 2:00:00 PM +00:0011/16/2025 4:00:00 PM +00:00Add to Calendar
-
Sunday, November 23, 20252:00 to 4:00 pm11/23/2025 2:00:00 PM +00:0011/23/2025 4:00:00 PM +00:00Add to Calendar
Home Details
Home Type
- Single Family
Year Built
- Built in 2025 | Under Construction
Lot Details
- 9,583 Sq Ft Lot
- Landscaped
HOA Fees
- $21 Monthly HOA Fees
Parking
- 2 Car Attached Garage
- Front Facing Garage
- Garage Door Opener
Home Design
- Slab Foundation
- Frame Construction
- Vinyl Siding
- Stone Exterior Construction
Interior Spaces
- 1,390 Sq Ft Home
- 1-Story Property
- Open Floorplan
- Cathedral Ceiling
- Ceiling Fan
- First Floor Utility Room
Kitchen
- Eat-In Kitchen
- Breakfast Bar
- Oven or Range
- Microwave
- Dishwasher
- Kitchen Island
Bedrooms and Bathrooms
- 3 Bedrooms
- Split Bedroom Floorplan
- Walk-In Closet
- 2 Full Bathrooms
Outdoor Features
- Covered Patio or Porch
Utilities
- Central Air
- Heat Pump System
- Electric Water Heater
- Cable TV Available
Listing and Financial Details
- Home warranty included in the sale of the property
- Assessor Parcel Number 101018400201000032
Map
Home Values in the Area
Average Home Value in this Area
Property History
| Date | Event | Price | List to Sale | Price per Sq Ft |
|---|---|---|---|---|
| 10/10/2025 10/10/25 | For Sale | $299,900 | -- | $216 / Sq Ft |
Source: Southern Indiana REALTORS® Association
MLS Number: 2025011748
- 2610 Vineyard Way Unit LOT 228
- 902 Audubon Ct
- 2618 Vineyard Way Lot#232
- 2617 Vineyard Way Unit LOT 210
- 2615 Vineyard Way Unit LOT 211
- 2608 Vineyard Way Unit LOT 227
- 13220 Iris Dr
- 204 Killen Rd
- 610 Lonely St
- 605 Lonely St
- 721 Tcb Blvd
- 833 Kings Ct
- 830 Kings Ct
- 823 Kings Ct
- 0 Ebenezer Church Rd Unit 202508405
- 2069 Derby Way
- The Aris Plan at Kingsland Fields - Kingsland Fields Commons
- The Harrison II Plan at Kingsland Fields - Kingsland Fields Commons
- The Paislee II Plan at Kingsland Fields - Kingsland Fields Commons
- 1412 Crone Rd
- 11548 Independence Way
- 1721 Allentown Rd
- 620 W Utica St Unit 2
- 328 Clark Rd
- 118 Clark Rd
- 9007 Hardy Way
- 8635 Highway 60
- 760 Main St
- 407 Pike St
- 8500 Westmont Dr
- 8500 Westmont Building A Dr Unit 368
- 1155 Highway 62
- 7722 Old State Road 60
- 7307 Meyer Loop
- 3000 Harmony Ln
- 5201 W River Ridge Pkwy
- 7000 Lake Dr
- 4229 Mel Smith Rd
- 4231 Mel Smith Rd Unit 5
- 4737 Grant Line Rd
