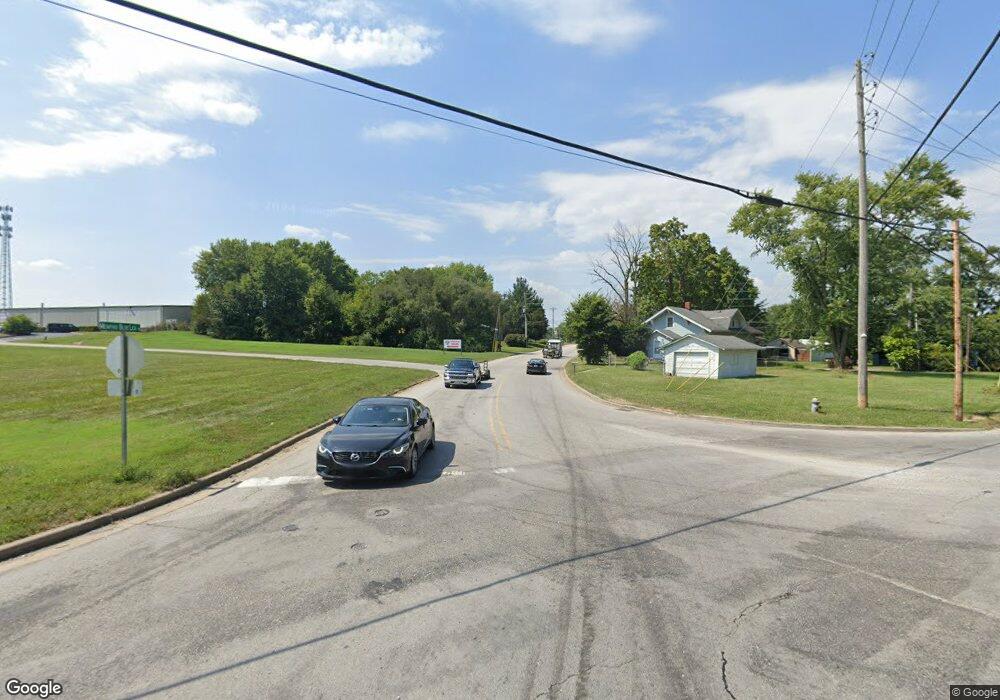2616 Vineyard Way Unit Lot 231 Memphis, IN 47143
3
Beds
2
Baths
1,390
Sq Ft
9,583
Sq Ft Lot
About This Home
This home is located at 2616 Vineyard Way Unit Lot 231, Memphis, IN 47143. 2616 Vineyard Way Unit Lot 231 is a home located in Clark County with nearby schools including Henryville Elementary School, Henryville Junior/Senior High School, and Rock Creek Community Academy.
Create a Home Valuation Report for This Property
The Home Valuation Report is an in-depth analysis detailing your home's value as well as a comparison with similar homes in the area
Home Values in the Area
Average Home Value in this Area
Tax History Compared to Growth
Map
Nearby Homes
- 2616 Vineyard Way Lot 231
- 2618 Vineyard Way Lot#232
- 2615 Vineyard Way Unit LOT 211
- 2608 Vineyard Way Unit LOT 227
- 13220 Iris Dr
- 204 Killen Rd
- 610 Lonely St
- 605 Lonely St
- 721 Tcb Blvd
- 833 Kings Ct
- 830 Kings Ct
- 320 Fairview Rd
- 914 Mill Ln
- 0 Ebenezer Church Rd Unit 202508405
- 2074 Derby Way
- 2426 Johnson Pass Unit LOT 236
- 2428 Johnson Pass Lot#235
- 2424 Johnson Pass Unit LOT 237
- 15008 Railroad St
- 2222 Pine Tree Lane Lot#112
- 2226 Pine Tree Ln Unit 38505495
- 2226 Pine Tree Ln Unit 38505492
- 2226 Pine Tree Ln Unit 38505485
- 2226 Pine Tree Ln Unit 38505477
- 2226 Pine Tree Ln Unit 38505471
- 902 Audubon Ct
- 2226 Pine Tree Ln Unit 37769911
- 2200 Preakness Ct
- 2202 Preakness Ct
- 828 Kings Cir Unit Lot 410
- 904 Audubon Ct Unit Lot 420
- 902 Audubon Court (Lot419) Ct
- 909 Audobon Ct
- 26007 Stump Hollow Rd
- Lot 337 Deerfield Crossing
- 910 Audobon Ct
- 134 Legend Ct
- 133 Legend Ct
- Lot 1018 Sun Studio Dr
- Lot 1019 Sun Studio Dr
